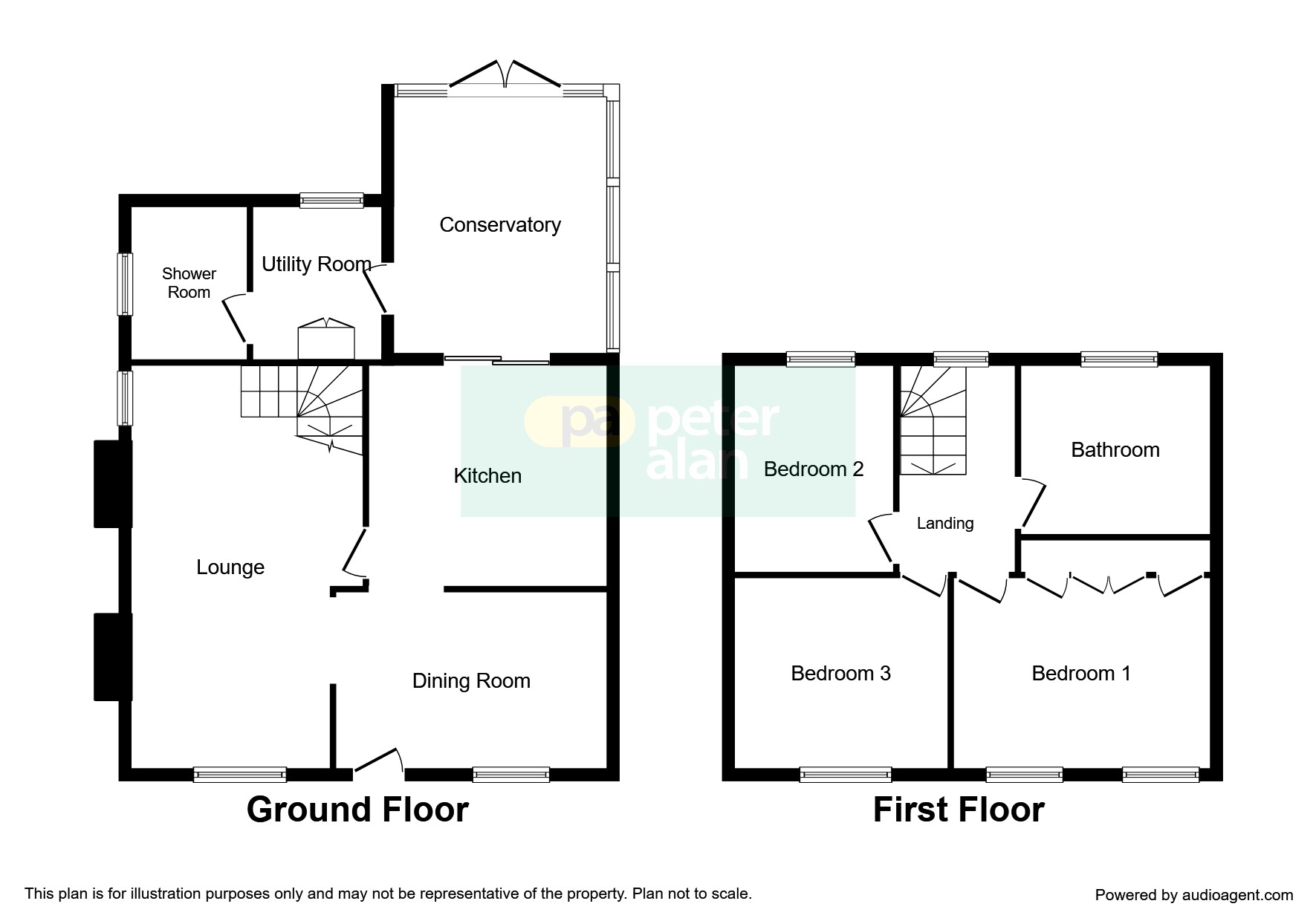3 Bedrooms Detached house for sale in Cefn Road, Glais, Swansea SA7 | £ 250,000
Overview
| Price: | £ 250,000 |
|---|---|
| Contract type: | For Sale |
| Type: | Detached house |
| County: | Swansea |
| Town: | Swansea |
| Postcode: | SA7 |
| Address: | Cefn Road, Glais, Swansea SA7 |
| Bathrooms: | 1 |
| Bedrooms: | 3 |
Property Description
Summary
Detached three bedroom family home in the sought after village of glais. Accommodation comprises Lounge, dining room, kitchen, utility, shower room three bedrooms and a family bathroom. Externally there are front and rear gardens, L shaped outbuilding driveway and a carport.
Description
Situated in the sought after Village of Glais, we offer for sale this detached three bedroom family home. There are good links to the M4 Corridor, Morriston Hospital, City Centre, Schools and amenities. The accommodation comprises of a Dining room, Lounge (with log burner), kitchen/breakfast room, conservatory, shower room, utility to the ground floor. The first floor has three bedrooms and a family bathroom. The property benefits from gas central heating, double glazing, a carport and driveway with an front and rear gardens. To the read garden there is an L Shaped outbuilding, currently divided into two separate spaces with Games Room to the front, with window and sliding doors and a workshop to the rear, with windows looking out into the garden. This flexible outbuilding area has several potential uses, even an additional annex. Viewing is highly recommended to appreciate all that the property has to offer.
Dining Room 13' 8" @max x 8' 8" ( 4.17m @max x 2.64m )
Window to the front, door to the front, radiator, tiled floor. Archway to Kitchen.
Kitchen 12' 2" x 11' 5" ( 3.71m x 3.48m )
Brick archway, Range of wall and base units with space for dishwasher, gas hob and extractor over, electric oven in tower unit, sink drainer, integrated fridge, radiator, tiled floor.
Conservatory 12' 10" x 9' 7" ( 3.91m x 2.92m )
French doors to the rear, door to utility, radiator, tiled floor.
Utility
Window to the rear, wall and base cupboards, stainless steel sink trainer, space for washing machine and tumble drier, door to cupboard housing radiator, doorway to Shower Room.
Shower Room
Window to the side, wall mounted Worcester gas boiler, shower with privacy curtain, radiator, w.C, tiled floor.
Lounge 20' 6" @max x 8' 8" ( 6.25m @max x 2.64m )
Window to the front and to the side, brick feature fireplace with Log Burner dual fuel, two radiators, stairs to the first floor.
Landing
Two windows to the rear, radiator, loft access.
Bedroom 1 10' 8" x 9' 6" ( 3.25m x 2.90m )
Two windows to the front, radiator.
Bedroom 2 13' 3" x 9' 6" ( 4.04m x 2.90m )
Bedroom 3 10' 7" x 8' 5" ( 3.23m x 2.57m )
Window to the rear, radiator.
Bathroom 8' 6" x 9' 7" ( 2.59m x 2.92m )
Window to the front obscure glass, w.C, bath with mixer taps, wash hand basin, radiator.
L Shaped Outbuilding
To the read garden there is an L Shaped outbuilding, currently divided into two separate spaces - a Games Room to the front, with window and sliding doors to the front, side access door, loft space; and a workshop to the rear, with windows looking out into the garden. This flexible outbuilding area has several potential uses, even an additional annex.
Externally
To the front is a garden laid to lawn with mature trees and shrubs. To the rear is a dwarf wall boundary with garden laid to lawn and a patio area, Carport, steps leading to a Detached L shaped workshop/outbuilding, pond, backs onto farm land.
Property Location
Similar Properties
Detached house For Sale Swansea Detached house For Sale SA7 Swansea new homes for sale SA7 new homes for sale Flats for sale Swansea Flats To Rent Swansea Flats for sale SA7 Flats to Rent SA7 Swansea estate agents SA7 estate agents



.png)










