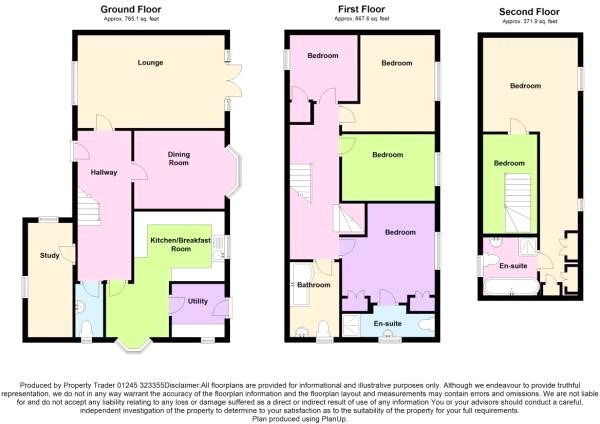5 Bedrooms Detached house for sale in Celeborn Street, South Woodham Ferrers, Essex CM3 | £ 570,000
Overview
| Price: | £ 570,000 |
|---|---|
| Contract type: | For Sale |
| Type: | Detached house |
| County: | Essex |
| Town: | Chelmsford |
| Postcode: | CM3 |
| Address: | Celeborn Street, South Woodham Ferrers, Essex CM3 |
| Bathrooms: | 3 |
| Bedrooms: | 5 |
Property Description
This spacious and well presented five bedroom, detached family home sits amid a large plot with a detached double garage and off street parking for several vehicles, and enjoys what must be considered one of the finest locations in swf. Featuring 3/4 receptions a re-fitted family kitchen, ground floor cloakroom, two en-suites and a re-fitted family bathroom. Further benefitting from a good sized and private rear garden and close proximity to the River and lovely Country walks. Early viewing is strongly advised to appreciate the size and quality of accommodation on offer in this most prestigious location.
Hallway
Approached by a modern composite front door with ceramic tiles to floor, covered radiator, coving to ceiling, doors to:
Living Room (18' 2" x 11' 5")
White uPVC double glazed window to front with radiator below, modern gas stainless steel real flame fireplace inset, radiator to flank, white uPVC double glazed French style doors and windows to rear garden, coving to ceiling.
Dining Room
3.45mplus bay window x 2.95m - White uPVC double glazed window to rear with radiator below, coving to ceiling.
Kitchen Diner
16' maximum x 11'3" '8" (4.88 maximum x 3.43 <2.34) White uPVC double glazed windows to rear and flank, radiator, refitted with a range of modern gloss base cupboards and drawers with integrated electric oven and grill, integrated fridge and dishwasher, integrated wine cooler, black granite work surface with under mounted stainless steel 1.5 bowl sink and drainer with mixer taps, five ring gas hob with stainless steel chimney over, matching wall cabinets, spot lighting and coving to smooth ceiling, spacious dining area, door to;
Utility Room (6' 8" x 6' 4")
White uPVC double glazed window to flank and door to rear, ceramic tiles to floor, plumbing for washing machine and timber dryer (not included) range of base cupboards and wall cabinets with further tall storage cupboard, spot lighting and coving to smooth celling.
Study (14' 5" x 6' 2")
UPVC double glazed windows to front and flank, radiator, coving to ceiling.
Cloakroom
Obscured uPVC double glazed window to flank, refitted with a modern low level dual flush wc, vanity unit with semi-inset wash hand basin and mixer taps, radiator, ceramic tiles to walls and complimentary tiled floor, spot lighting to smooth ceiling.
First Floor Landing (18' 11" x 6' 7")
White uPVC double glazed window to front, airing cupboard housing hot water cylinder and linen storage, door to;
Bedroom Two (12' 11" x 11' 3")
UPVC double glazed window to rear with radiator below, coving to ceiling, two inset double wardrobes, door to;
Ensuite Two
11' maximum x 4'2" (3.35 maximum 1.27) Obscured uPVC double glazed window to flank, large tiled shower enclosure with glass door, low level dual flush wc, vanity unit with semi inset wash hand basin and mixer taps, heated towel ail, ceramic tiles to walls and complimentary tiled floor, spot lighting and extractor to smooth ceiling.
Bedroom Three (12' 1" x 9' 1")
Plus door recess. UPVC double glazed window to rear with radiator below, coving to ceiling.
Bedroom Four (11' 4" x 8' 3")
UPVC double glazed window to rear with radiator below, eaves storage cupboard, coving to ceiling.
Bedroom Five (8' 11" x 8' 6")
UPVC double glazed window to front with radiator below, integrated wardrobe, coving to ceiling.
Family Bathroom (10' 4" x 6' 5")
Obscured uPVC double glazed window to flank, refitted with modern bath suite comprising of a Jacuzzi shower bath with curved glass screen, vanity unit with semi-inset wash hand basin and mixer taps, low level dual flush wc with concealed cistern, ceramic tiles to walls, chrome heated towel rail, spot lighting and coving to smooth ceiling, extractor fan.
Second Floor Landing And Master Suite
Bedroom (12' 5" x 11' 10")
Velux type window to rear, electric radiator, corridor;
Corridor (20' 0" x 5' 2")
Corridor fitted with a range of wardrobes and drawers and cupboards, electric radiator, leads to;
Bathroom (10' 0" x 6' 5")
Velux style window to front, Villeroy & Boch double ended bath and mixer taps, shower attachment, low level dual flush wc, shower enclosure with glass door, vanity unit with Corian surface and inset wash hand basin with mixer taps, ceramic tiles to walls and floor.
Rear Garden
Good size, commencing with patio dining area leading to lawn, a range of mature trees and shrubs to borders, side storage area with shed, gated access to front.
Front Of Property
Driveway providing off street parking for two vehicles, further extensive block paved drive area providing off street parking for another three/four vehicles.
Detached Double Garage (18' 4" x 17' 10")
Twin up and over doors to front, eaves storage, power and light.
Property Location
Similar Properties
Detached house For Sale Chelmsford Detached house For Sale CM3 Chelmsford new homes for sale CM3 new homes for sale Flats for sale Chelmsford Flats To Rent Chelmsford Flats for sale CM3 Flats to Rent CM3 Chelmsford estate agents CM3 estate agents



.png)











