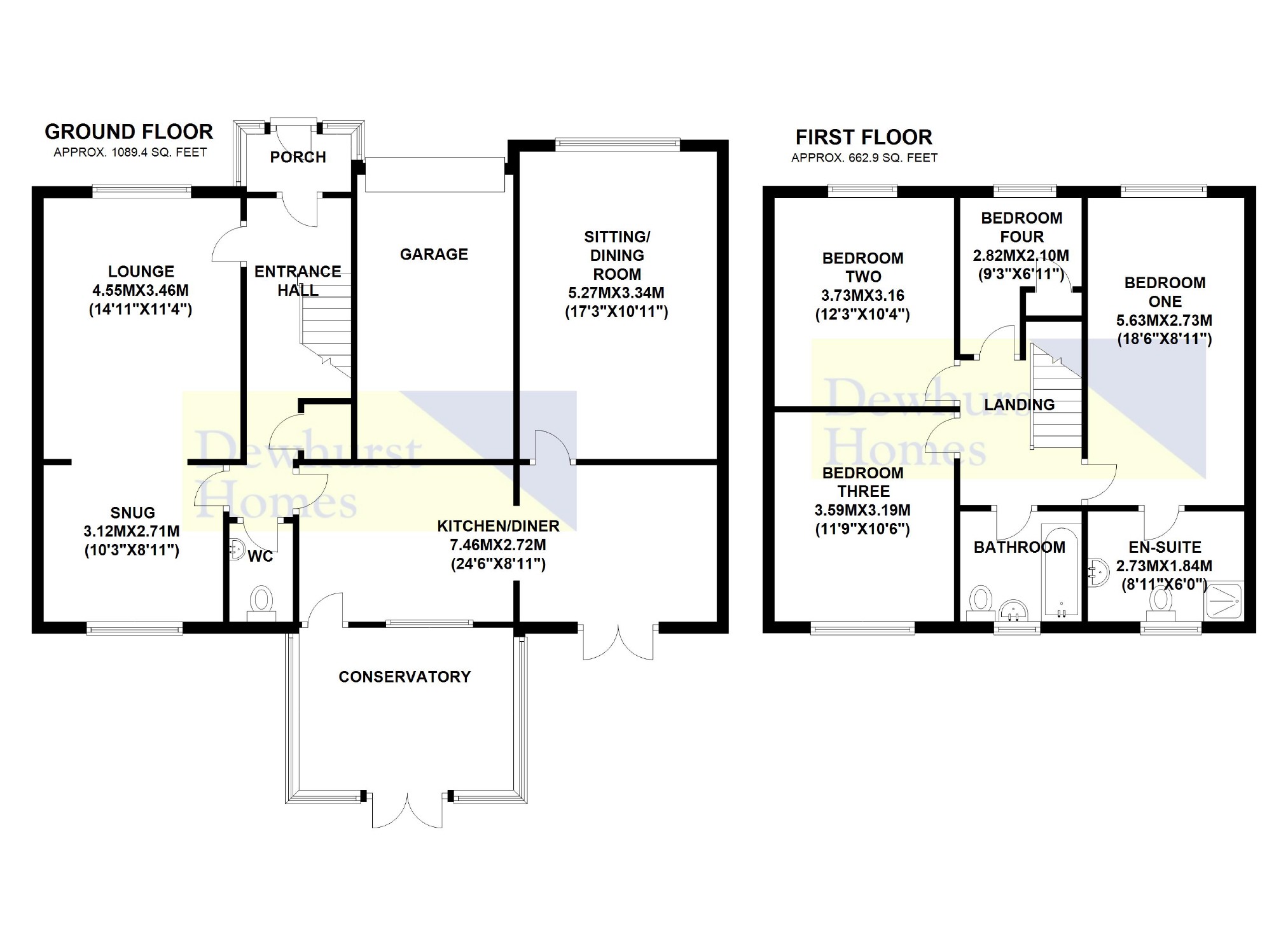4 Bedrooms Detached house for sale in Central Drive, Penwortham, Preston PR1 | £ 280,000
Overview
| Price: | £ 280,000 |
|---|---|
| Contract type: | For Sale |
| Type: | Detached house |
| County: | Lancashire |
| Town: | Preston |
| Postcode: | PR1 |
| Address: | Central Drive, Penwortham, Preston PR1 |
| Bathrooms: | 2 |
| Bedrooms: | 4 |
Property Description
Extended home offering 1750 sq. Foot of living space for all the family to enjoy. The lounge is ideal for a growing family as it is separated in to two distinct areas of formal lounge and snug. The snug can be used flexibly as a family grow up moving from a play room to a den/snug for teenagers. There is also an additional reception room which can be used as dining room or as a second lounge as the open fire makes it ideal for cosy evenings in. The kitchen diner has been fitted to a high standard with handless units and granite work surfaces, a perfect room for entertaining or for family dinners. The property overlooks woodland to the front and isn't overlooked to the rear. Central Drive is in a desirable area of Higher Penwortham convenient for those looking to be close to local amenities that include various shops, reputable primary and secondary schools, public houses and restaurants.
No chain delay
Accommodation - Ground Floor
The property is accessed through a entrance porch which in turn leads you though into the welcoming entrance hallway which provides you access to the first floor via a spindled staircase. To the head of the hallway is a handy two piece cloakroom/w.C. The principle reception room being the lounge is positioned at the front of the property offering generous proportions in which to house comfortable living arrangement. Ample amount of natural lights floods through the front of the property right through to the rear where you will find an additional snug area. A further reception room is located off the kitchen having a double glazed front bay window and an open fire set in a feature fireplace.
Accommodation - First Floor
The great sized rooms continue up to the first floor where off the central landing you will find four bedrooms and the family bathroom. The master suite is of particular interest being of generous proportions and facilitating a great sized modern three piece shower room comprising: Walk in double shower cubicle with inset LED spotlighting above, pedestal wash hand basin and a low level w.C. The family bathroom completes the layout and again has a three piece white suite comprising: A spa panelled bath, pedestal wash hand basin and a low level w.C.
The dining kitchen is fitted with a fabulous range of matching wall and base units and complementary high quality granite worksurfaces incorporating a under mounted double sink with a mixer tap over. There is an integrated tall fridge and tall freezer, fitted oven and microwave, wine cooler, electric hob and an extractor hood over. Ample room for cooking and dining with space for a dining table and chairs. Leading off the kitchen to the rear is a conservatory which overlooks the garden and provides you access to the outdoors.
Outside
The property sits proudly on a wider than average plot having delightful views to the front over woodland. There are gardens to the front that are laid to lawn and a block paved driveway providing off road parking and access to an integral garage. The garden to the rear is fully enclosed and again are laid to lawn with established planted borders.
Entrance Porch
Internal Rooms & Measurements As Follows:-
Entrance Hallway
Cloakroom
Lounge (4.55m x 3.46m (14'11" x 11'4"))
Snug (3.12 m x 2.71m (10'3" mx 8'11"))
Dining Kitchen (7.46m x 2.72m (24'6" x 8'11"))
Sitting/Dining Room (5.27m x 3.34m (17'3" x 10'11"))
Conservatory
Landing
Bedroom One (5.63m x 2.73m (18'6" x 8'11"))
En-Suite Shower Room (2.73m x 1.84m (8'11" x 6'0"))
Bedroom Two (3.73m x 3.16 (12'3" x 10'4"))
Bedroom Three (3.59m x 3.19m (11'9" x 10'6"))
Bedroom Four (2.82m x 2.10m (9'3" x 6'11"))
Bathroom
Garage
Viewings
Strictly by appointment via the Agents Tel:
Office open 7 days per week:- Mon to Fri 8:30am to 7:00pm
Saturday 8:30am to 5:00pm.
Sunday 10:00am to 4:00pm.
These particulars, whilst believed to be accurate are set out as a general outline only for guidance and do not constitute any part of an offer or contract. Intending purchasers/tenants should not rely on them as statements or representation of fact, but must satisfy themselves by inspection or otherwise as to their accuracy. Gas, electrical or other appliances, drains, heating, plumbing or electrical installations have not been tested. All measurements quoted are approximate. No person in this firms employment has the authority to make or give any representation or warranty in respect of the property.
You may download, store and use the material for your own personal use and research. You may not republish, retransmit, redistribute or otherwise make the material available to any party or make the same available on any website, online service or bulletin board of your own or of any other party or make the same available in hard copy or in any other media without the website owner's express prior written consent. The website owner's copyright must remain on all reproductions of material taken from this website.
Property Location
Similar Properties
Detached house For Sale Preston Detached house For Sale PR1 Preston new homes for sale PR1 new homes for sale Flats for sale Preston Flats To Rent Preston Flats for sale PR1 Flats to Rent PR1 Preston estate agents PR1 estate agents



.png)










