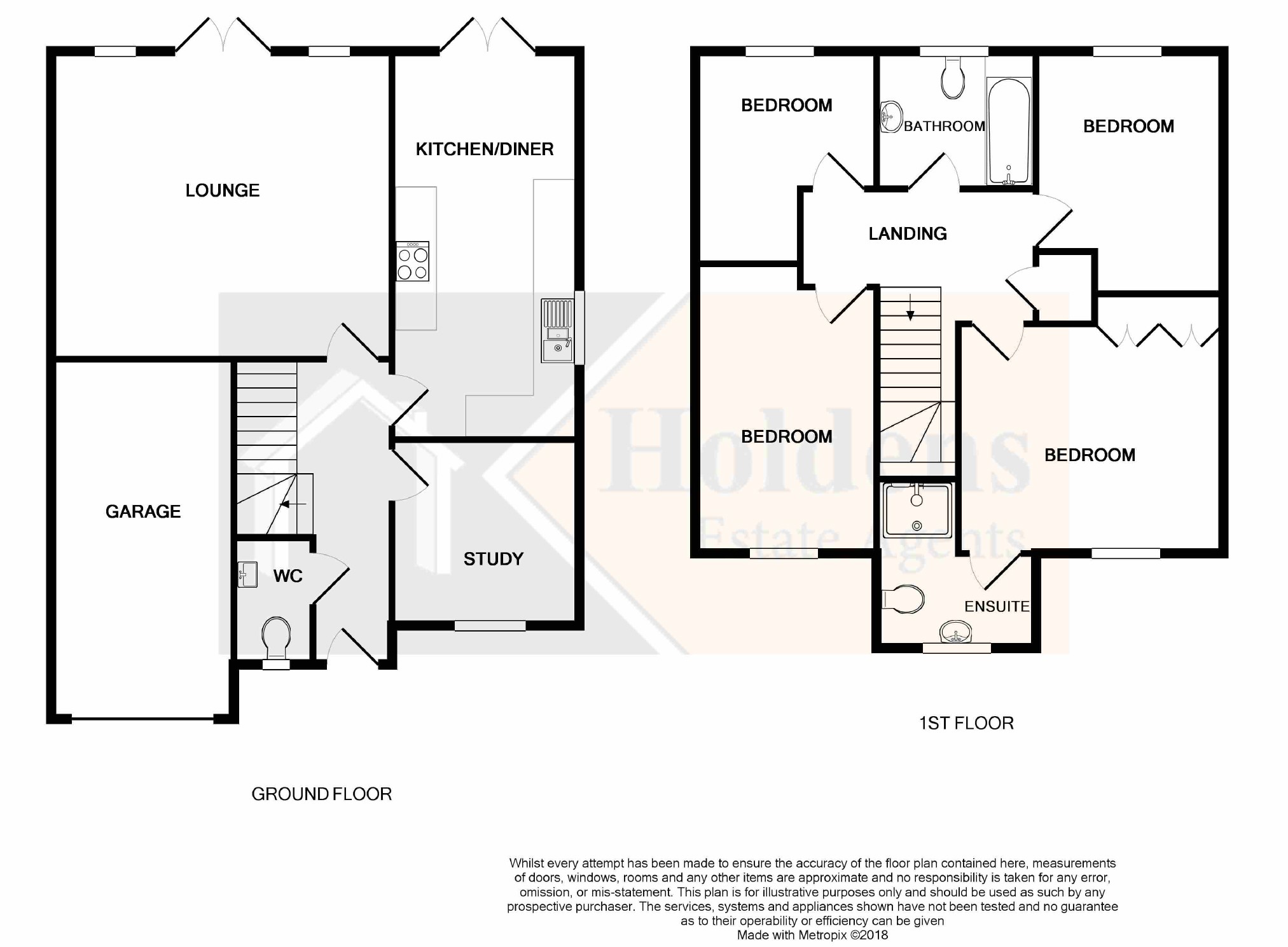4 Bedrooms Detached house for sale in Central Park Road, Lostock Hall, Preston, Lancashire PR5 | £ 289,750
Overview
| Price: | £ 289,750 |
|---|---|
| Contract type: | For Sale |
| Type: | Detached house |
| County: | Lancashire |
| Town: | Preston |
| Postcode: | PR5 |
| Address: | Central Park Road, Lostock Hall, Preston, Lancashire PR5 |
| Bathrooms: | 0 |
| Bedrooms: | 4 |
Property Description
Stunning four bed detached property on a desirable estate in Lostock Hall. Available now with a no chain delay and offering tasteful touches such as ceramic tiled floors, chrome sockets and switches, all blinds, light fittings and smart integrated kitchen appliances. The internal accommodation is comprised of an entrance hallway, ground floor cloakroom, rear lounge with doors opening onto the large garden, separate dining room and a modern fitted kitchen with additional dining area. On the first floor, there are four bedrooms with an en-suite and fitted wardrobes to the master and an attractive three piece bathroom. Externally, the gardens are landscaped and a wide drive leads to the integral garage. This is a leasehold property and available to purchase using the Help to Buy scheme or Part Exchange.
Ground Floor
Hallway
UPVC double glazed entrance door, ceramic tiled flooring, stairs to first floor with storage cupboard under, central heating radiator, doors into the downstairs cloakroom, lounge, dining room and kitchen.
Ground Floor Wc
Low level wc, pedestal hand wash basin. Ceramic tiled flooring. Central heating radiator. UPVC double glazed frosted window to front.
Lounge (5.036m x 4.465m (16'6" x 14'8"))
Two uPVC double glazed windows and double doors leading onto the rear garden. Two central heating radiators.
Dining Room (2.742m x 2.736m (9'0" x 9'0"))
UPVC double glazed window overlooking the front garden. Central heating radiator.
Kitchen (5.693m x 2.794m (18'8" x 9'2"))
Fitted with a range of wall and base units in gloss white with chrome bow handles, contrasting worktops and under unit lighting. Integrated appliances include a four ring gas hob with stainless steel overhead extractor and splashback, eye level electric oven and grill, one and a half sink with drainer and swan neck mixer tap and fridge/freezer. Space for a washing machine. Ceramic tiled flooring. Ceiling spotlights. UPVC double glazed window to side and uPVC double glazed double doors onto the rear garden.
First Floor
Landing
Loft access. Cupboard housing the hot water tank. Doors to the four bedrooms and the bathroom.
Bedroom One (3.929m x 3.327m (12'11" x 10'11"))
UPVC double glazed window to front, fitted wardrobes, central heating radiator, door to en-suite.
En-Suite (2.395m x 2.390m (7'10" x 7'10"))
UPVC double glazed frosted window to front, central heating radiator, tiled flooring. Large shower enclosure with tiled walls, pedestal hand wash basin and low level wc. Ceiling spotlights. Extractor.
Bedroom Two (4.215m x 2.645m (13'10" x 8'8"))
UPVC double glazed window to front, central heating radiator.
Bedroom Three (3.563m x 2.734m (11'8" x 8'11"))
UPVC double glazed window to rear, central heating radiator.
Bedroom Four (3.273m x 2.641m (10'9" x 8'8"))
UPVC double glazed window to rear, central heating radiator.
Family Bathroom (2.358m x 2.043m (7'9" x 6'8"))
Three piece suite in white comprising bath, pedestal hand wash basin and low level wc. Tiled walls and contrasting tiled flooring. Central heating radiator, extractor fan. Ceiling spotlights. UPVC double glazed frosted window to rear.
External
Landscaped gardens to front and rear.
Property Misdescriptions Act
Although these particulars are thought to be materially correct, they are for guidance only and do not constitute any part of an offer or contract. A wide angle camera has been used in these photos and intending purchasers should not rely on them as statements or representation of fact, but must satisfy themselves by inspection or otherwise as to their accuracy.
You may download, store and use the material for your own personal use and research. You may not republish, retransmit, redistribute or otherwise make the material available to any party or make the same available on any website, online service or bulletin board of your own or of any other party or make the same available in hard copy or in any other media without the website owner's express prior written consent. The website owner's copyright must remain on all reproductions of material taken from this website.
Property Location
Similar Properties
Detached house For Sale Preston Detached house For Sale PR5 Preston new homes for sale PR5 new homes for sale Flats for sale Preston Flats To Rent Preston Flats for sale PR5 Flats to Rent PR5 Preston estate agents PR5 estate agents



.png)










