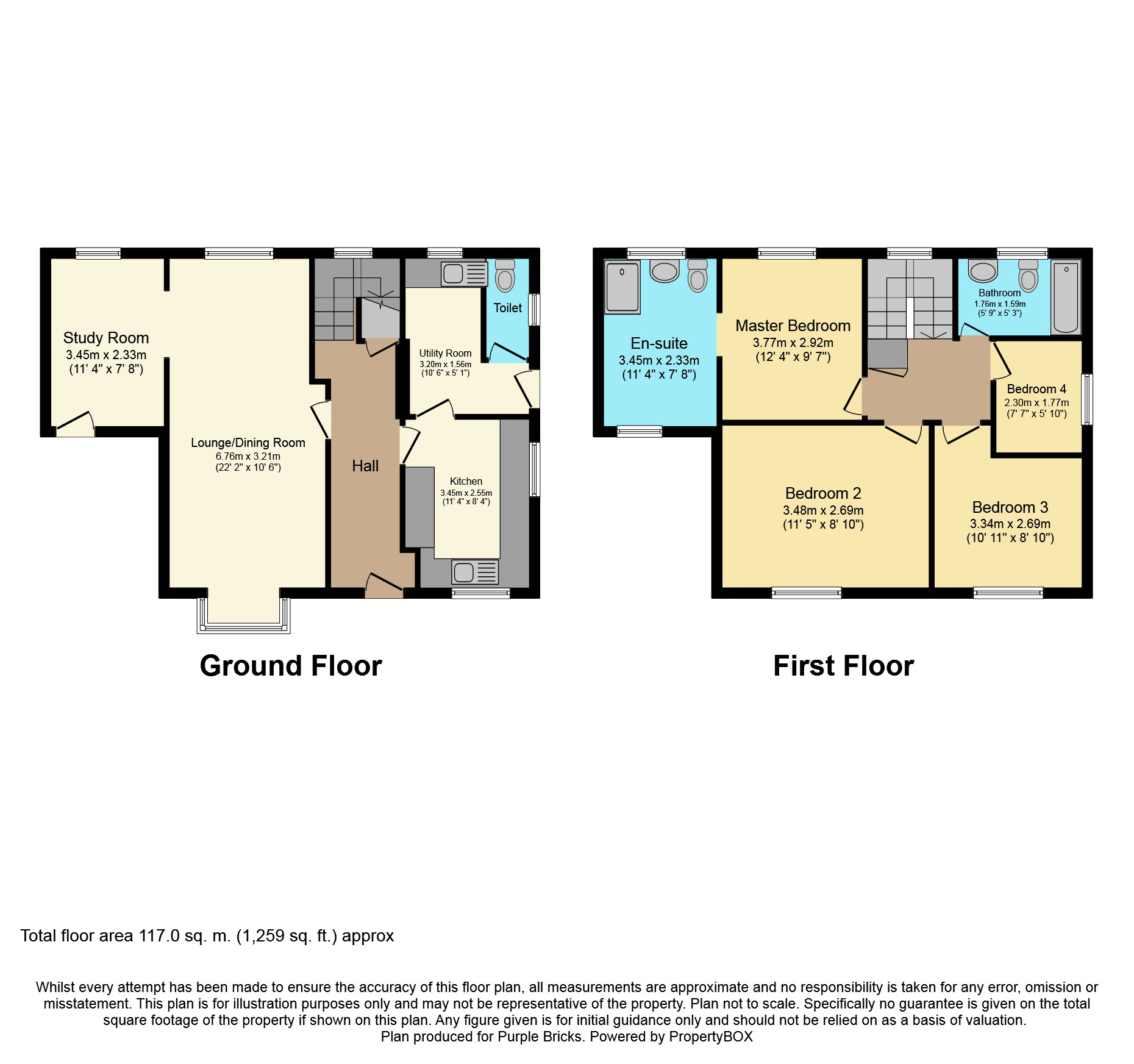4 Bedrooms Detached house for sale in Cerney Road, Wrexham LL11 | £ 325,000
Overview
| Price: | £ 325,000 |
|---|---|
| Contract type: | For Sale |
| Type: | Detached house |
| County: | Wrexham |
| Town: | Wrexham |
| Postcode: | LL11 |
| Address: | Cerney Road, Wrexham LL11 |
| Bathrooms: | 1 |
| Bedrooms: | 4 |
Property Description
Add this lovely family home to the top of your list ! Located in a tranquil setting in the semi rural village of Moss the property boasts both spacious accommodation and large grounds. To the outside there is parking for approximately 7 vehicles, a garage, two car ports and beautifully maintained wrap around gardens. Inside the property briefly comprises of;
Entrance Hall
With upvc door to front elevation and access to kitchen and lounge areas .
Kitchen
3.45 x 2.55 m
Modern cream coloured fitted kitchen with good range of wall and base units, worktop over and stainless steel sink with mixer tap over and draining board. Integrated dishwasher, fridge and freezer. Stoves oven and hob with extractor fan, tiled splash back. Upvc double glazed windows to front and side elevation.
Utility Room
3.20 x 1.56 m
Range of base and wall units to match kitchen suite, worktop and sink with mixer tap. Ample space for washer and dryer. Upvc double glazed window to rear elevation.
Downstairs Cloakroom
Handy downstairs WC with wash hand basin.
Lounge/Dining Room
6.76 x 3.21 m
Large open plan lounge/ dining area with feature fire place housing gas fire. Upvc double glazed window to front and rear elevations.
Study
3.45 x 2.33 m
Study currently housing specially installed disabled lift to the first floor. This room could easily be used as a play room or dining area if desired. Lift can be removed, please discuss when viewing. Upvc door to front elevation and Upvc window to rear.
Landing
Access to bedrooms and family bathroom.
Master Bedroom
3.77 x 2.92 m
Double bedroom with Upvc double glazed window to rear elevation overlooking pretty gardens.
En-Suite Wetroom
3.45 x 2.33 m
Specially installed wet room with shower, WC and wash hand basin. Disabled lift access.
Bedroom Two
Double bedroom with Upvc window to front elevation. Fitted wardrobes, drawers and vanity unit.
Bedroom Three
Double bedroom with Upvc window to front elevation.
Bedroom Four
2.30 x 1.77 m
Single bedroom with Upvc window to side elevation.
Family Bathroom
1.76 x 1.59 m
Spacious family bathroom with bath and shower over, WC and wash hand basin. Upvc window to rear elevation.
Outside
Stunning manicured wrap around gardens with lawns and mature shrubs and planting . Cute playhouse perfect for little ones and patio area with brick bbq . Side garden with pagoda and summer house. Two car ports, two block paved driveways providing parking for approximately seven vehicles and garage. Pretty front gardens provide added privacy.
Property Location
Similar Properties
Detached house For Sale Wrexham Detached house For Sale LL11 Wrexham new homes for sale LL11 new homes for sale Flats for sale Wrexham Flats To Rent Wrexham Flats for sale LL11 Flats to Rent LL11 Wrexham estate agents LL11 estate agents



.png)











