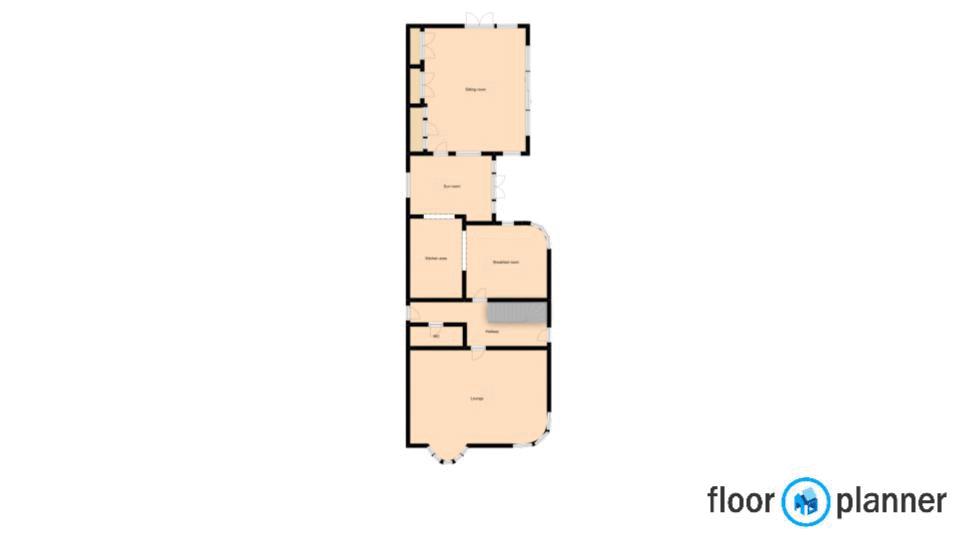4 Bedrooms Detached house for sale in Chalet Road, Ferring, Worthing BN12 | £ 900,000
Overview
| Price: | £ 900,000 |
|---|---|
| Contract type: | For Sale |
| Type: | Detached house |
| County: | West Sussex |
| Town: | Worthing |
| Postcode: | BN12 |
| Address: | Chalet Road, Ferring, Worthing BN12 |
| Bathrooms: | 2 |
| Bedrooms: | 4 |
Property Description
A truly fantastic opportunity to purchase this unique Art Deco detached family home situated in the highly desirable location of South Ferring within walking distance of Ferring sea front. Accommodation is versatile and spacious and offers a wealth of character. Accommodation comprises the entrance hall, 21ft1 South/West facing Lounge, modern 21ft2 kitchen/breakfast room, 12ft7 sun room and 19ft sitting room to the ground floor. To the first floor are three bedrooms with the master having a dressing area and en-suite bathroom. There is also a family bathroom. To the second floor is a further large double bedroom with a fantastic outlook and access to the roof terrace. Other benefits include gas fired central heating and double glazing throughout. Externally is off street parking for several vehicles to the front leading to the garage. There is also a covered area. The rear garden comprises a large patio area and lawned area with mature trees and shrubs. Early viewings are essential to fully appreciate this superb home.
Covered Area
A covered area offering access to the entrance.
Entrance
Double glazed front door to entrance hall.
Entrance Hall
With under stairs storage space, laminate flooring, 2 radiators, door to side access.
Lounge (21' 1'' x 18' 1'' (max) (6.42m x 5.51m))
Double glazed corner bay to South/West aspect, double glazed circular bay to West aspect, two radiators, carpet, log burner with brick surround and hearth, spot light.
Separate WC
WC, wash hand basin, radiator, tiled flooring & walls, single glazed window, cupboard.
Kitchen/Breakfast Room (21' 2'' x 12' 3'' (6.45m x 3.73m))
A range of fitted wall and base units with granite work tops and tiled splash backs, laminate flooring, double glazed corner bay, radiator, built in double oven, 4 ring hob and extractor over, space for fridge/freezer, spot lights, opening to sun room.
Sun Room (12' 7'' x 9' 0'' (3.83m x 2.74m))
With a glass roof, fitted base units with inset single bowl sink, space for washing machine and dishwasher, laminate flooring, radiator, double glazed windows and double glazed door to garden.
Sitting Room (19' 0'' x 15' 9'' (5.79m x 4.80m))
Three double glazed windows to South/West aspect, double glazed doors and double glazed sliding doors to rear garden, radiator, carpet, built in Storage cupboards.
Separate WC
WC, vanity wash basin, heated towel rail, laminate flooring, extractor.
Stairs To First Floor Landing
With double glazed window, radiator, carpet, large cupboard housing boiler.
Bedroom One (14' 8'' x 11' 10'' (4.47m x 3.60m))
Double glazed corner bay to South/West aspect, radiator, built in wardrobe, carpet, opening to:
Dressing Area
With built in wardrobes, radiator, carpet.
En-Suite
Bath with shower connector, WC, vanity wash basin, heated towel rail, double glazed window, tiled walls and flooring, extractor, spot lights.
Bedroom Three (12' 5'' x 11' 2'' (3.78m x 3.40m))
Double glazed corner bay, radiator, carpet, built in wardrobe.
Bedroom Four (8' 1'' x 8' 0'' (2.46m x 2.44m))
Double glazed window, radiator, carpet.
Bathroom
Bath with shower connector, WC, rectangular shower cubicle with mixer tap, pedestal wash basin, radiator, tiled flooring, tiled walls, spot light, two double glazed windows.
Stairs To Second Floor Landing
With large walk in cupboard with double glazed window and light, carpet, double glazed window, double glazed door to roof terrace.
Bedroom Two (15' 0'' x 12' 5'' (4.57m x 3.78m))
Double glazed windows to three sides offering superb views to the South Downs and the sea, two radiators, carpet.
External
Off street parking for several vehicles to the front.
Situated on a good size plot the rear garden comprises large patio and lawn areas, mature trees and shrubs, plants and borders.
Detached Garage
With electric door, light and power.
Property Location
Similar Properties
Detached house For Sale Worthing Detached house For Sale BN12 Worthing new homes for sale BN12 new homes for sale Flats for sale Worthing Flats To Rent Worthing Flats for sale BN12 Flats to Rent BN12 Worthing estate agents BN12 estate agents



.png)











