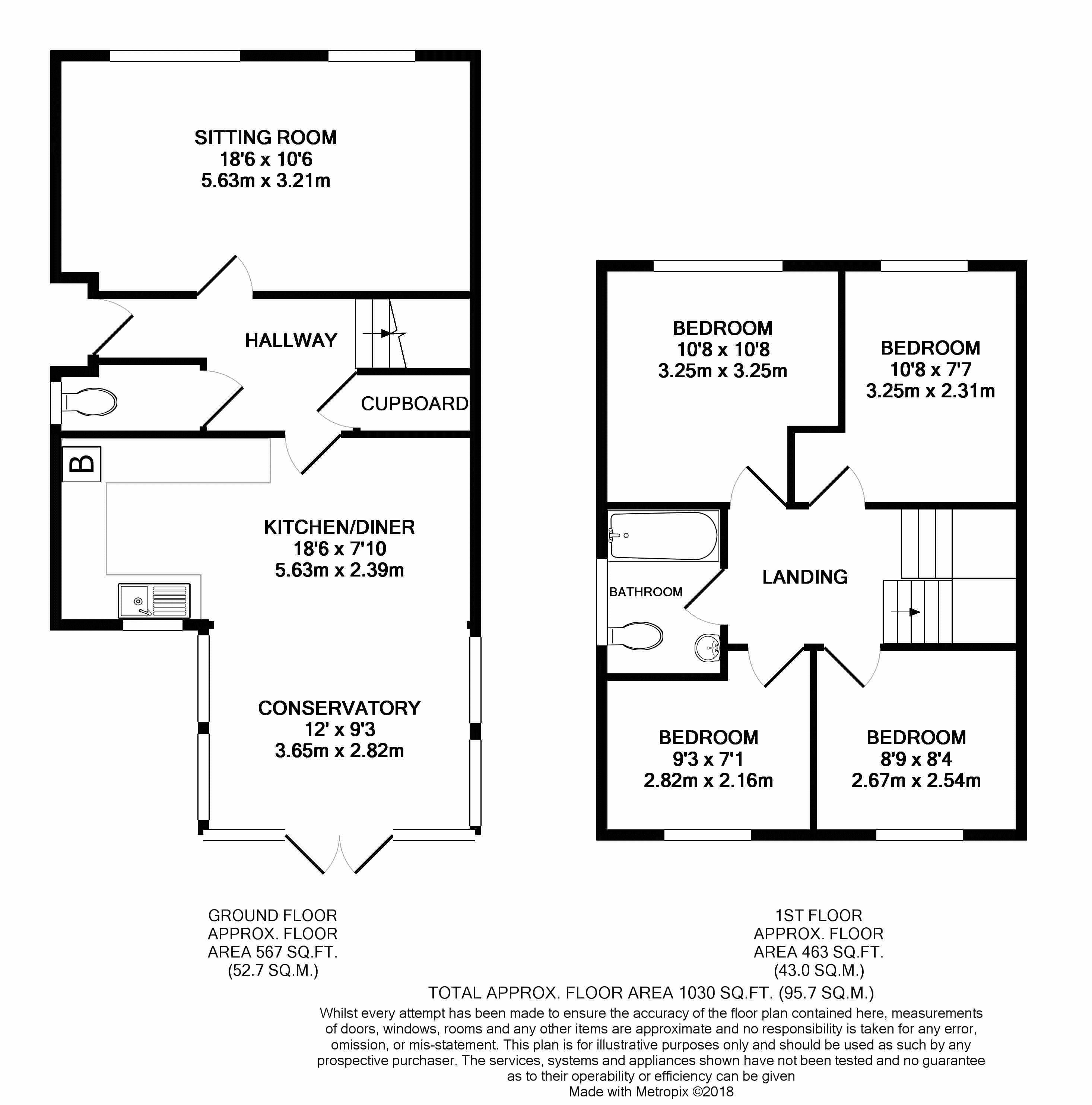4 Bedrooms Detached house for sale in Chalice Way, Glastonbury BA6 | £ 275,000
Overview
| Price: | £ 275,000 |
|---|---|
| Contract type: | For Sale |
| Type: | Detached house |
| County: | Somerset |
| Town: | Glastonbury |
| Postcode: | BA6 |
| Address: | Chalice Way, Glastonbury BA6 |
| Bathrooms: | 1 |
| Bedrooms: | 4 |
Property Description
A lovely detached, four bedroom family home, situated on the edge pf the popular Redlands Estate, enjoying lovely views and walks across the adjacent fields.
Accommodation
From the entrance hall, stairs rise to the first floor landing with an understair cupboard, a door opens into the cloakroom and further doors open into the kitchen/dining room and the lounge. Here, there are dual aspect windows to the front and side, with a feature fireplace housing the living flame gas fire. The kitchen comprises a range of modern wall, base and drawer units with work surfaces over. Space and plumbing for an electric cooker, washing machine and fridge. Wall mounted gas fired boiler. Window to rear. Ample space for dining table and an opening into the conservatory. This has glazing on three sides with double doors out onto the garden.
On the first floor, there are four bedrooms and a bathroom off the open plan landing, also having a window to the side and access to a loft space. Bedroom one has a window with lovely far reaching views over the adjacent fields. Bedroom two has a window to the side, with similar rural views and bedrooms three and four windows with views over the rear garden. Finally the bathroom comprises an updated suite with a panelled bath having a shower over, vanity unit and inset wash hand basin and WC. Also a former airing cupboard with linen shelving.
Outside
To the front, there is small garden, enclosed behind mature shrubs and hedgerow, prepared for easier maintenance. A driveway extends to the side, having parking available for three cars, up to the single garage (18'0" x 8'3"). This has an up and over door, power/light supplied and a pedestrian door into the garden. A gate to the side of the garage, also provides access into the garden, which enjoys a great degree of seclusion and similar to the front has been prepared for easier maintenance. To one corner there is a timber garden shed, greenhouse, pond and gravelled seating area in the middle, all enclosed behind timber lap fencing.
Agents note
The property also enjoys the benefit of photovoltaic panels to the southerly elevation, providing an added source of income, as well as reducing your electricity bills.
Location
The property is situated on the popular Redlands development on the southern outskirts of this historic town. Glastonbury offers a wide range of facilities including, shops, supermarkets, restaurants, health centres, schooling, public houses etc. The Cathedral City of Wells is 6 miles whilst Street is 2 miles and offers more comprehensive facilities including Strode College, Strode Theatre, both indoor and open air swimming pools and Clarks Village with its shopping outlets. Access to the M5 motorway can be gained at Junction 23 (Dunball) whilst the major centres of Bristol, Bath, Taunton and Yeovil are all within approximately one hour's commuting distance.
Directions
At the top of Glastonbury High St turn right and continue to a mini roundabout. Take the second exit into Bere Lane. Then take the first turning on the left into Butleigh Road. Continue down the hill and take the second turning on the left into Bretenoux Road and the second left into Actis Road. Take the third turning on the right into Chalice Way, where the property can be found immediately on the left.
Property Location
Similar Properties
Detached house For Sale Glastonbury Detached house For Sale BA6 Glastonbury new homes for sale BA6 new homes for sale Flats for sale Glastonbury Flats To Rent Glastonbury Flats for sale BA6 Flats to Rent BA6 Glastonbury estate agents BA6 estate agents



.png)