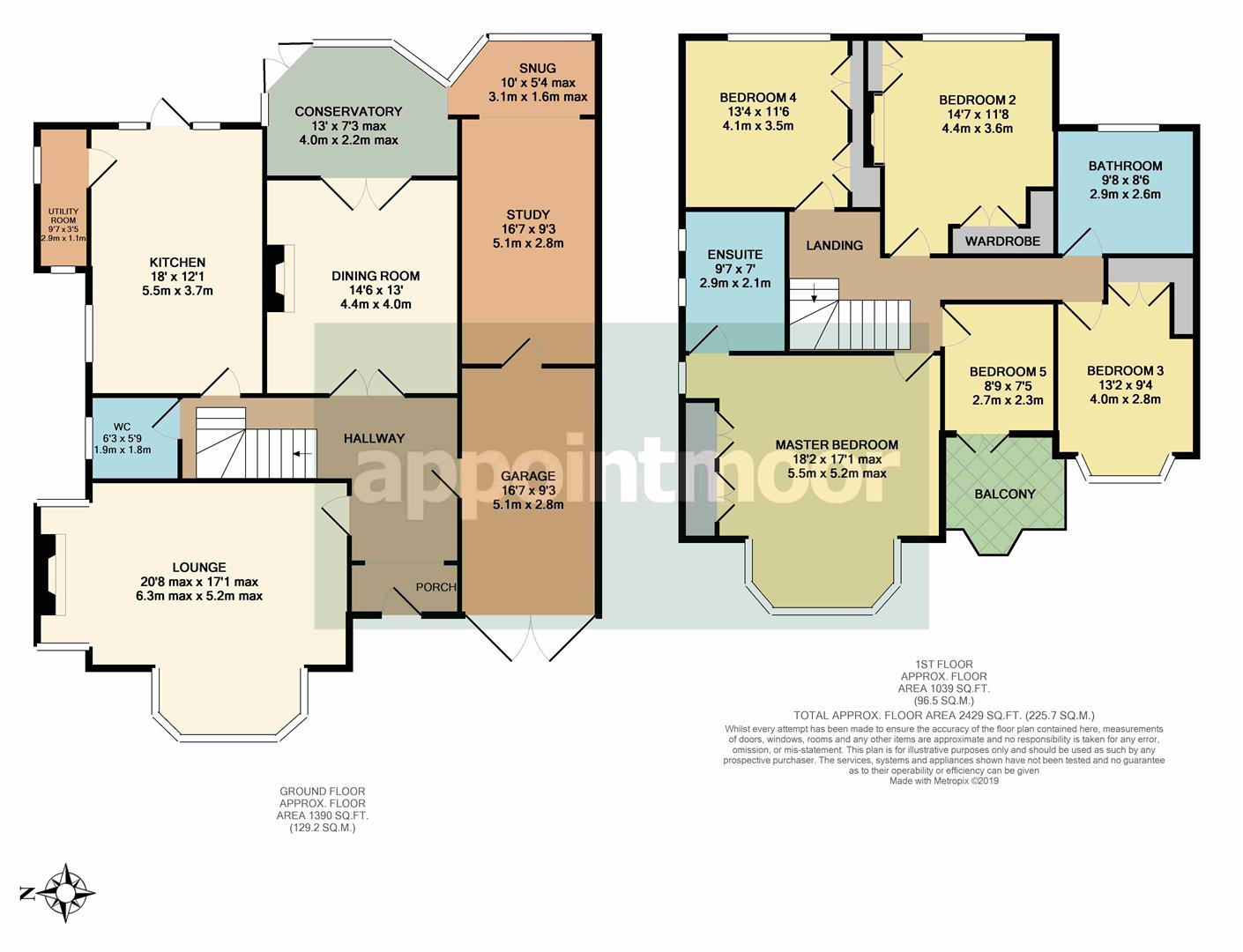5 Bedrooms Detached house for sale in Chalkwell Avenue, Westcliff-On-Sea SS0 | £ 1,150,000
Overview
| Price: | £ 1,150,000 |
|---|---|
| Contract type: | For Sale |
| Type: | Detached house |
| County: | Essex |
| Town: | Westcliff-on-Sea |
| Postcode: | SS0 |
| Address: | Chalkwell Avenue, Westcliff-On-Sea SS0 |
| Bathrooms: | 3 |
| Bedrooms: | 5 |
Property Description
Impressive five-bedroom detached family home situated on the prestigious Chalkwell Avenue offering fantastic views over Chalkwell Park. A grand reception hallway leads off to a large lounge, dining room, conservatory, study, snug and great size kitchen with utility and cloakroom. Leading upstairs you will find a generous size landing leading to all 5 bedrooms; 4 double bedrooms all complete with an extensive range of fitted wardrobes, the master with en-suite, good size single bedroom with balcony overlooking Chalkwell Park and generous family bathroom. The property benefits further from an alarm system & remote controlled electric front gates for added security, off street parking for 6 plus cars, garage with internal and external access and fantastic well-maintained rear garden. Situated facing Chalkwell Park, a 5-minute walk to Chalkwell Station and a 5-minute walk to the Estuary front. An amazing opportunity to own a spectacular property on one of the most sought-after Chalkwell locations, viewing is highly advised.
Front
Remote controlled gated entry into driveway with off street parking for 6 plus cars and access to garage.
Entrance Hallway
Original front door leading into spacious hall way with original parquet flooring, coving and skirting, spot lights, under stairs storage and doors to all rooms.
Lounge (6.30m max x 5.21m max (20'8 max x 17'1 max))
Triple glazed lead-light bay window to front aspect, large radiator with cover, panelled walls, coving, original open fireplace, fitted book shelving, original parquet flooring, spot lights and control panel lighting.
Dining Room (4.42m x 3.96m (14'6 x 13'))
Double doors opening in from hallway and further double doors leading in to conservatory, large radiator with cover, original serving hatch, fitted carpet, coving & skirting, open fireplace, spot lights and control panel lighting.
Conservatory (3.96m x 2.21m max (13' x 7'3 max))
Double glazed doors leading on to garden patio with further double glazed windows onto garden aspect, tiled flooring, hanging light fixture & radiator with cover. Leading in to study.
Study (5.05m x 2.82m (16'7 x 9'3))
Double glazed windows to back aspect, double glazed velux window & sky lantern, skirting, large radiator with cover, TV point and solid wood flooring. Access door to garage.
Snug (3.05m x 1.63m max (10' x 5'4 max))
Kitchen (5.49m x 3.68m (18' x 12'1))
Large double glazed lead-light window to side aspect, double glazed doors and further windows to rear aspect, spot lights, fully tiled flooring, granite work surfaces with stainless steel sink with mixer tap and integrated draining board. Range of wall mounted and low level units, breakfast bar, integrated oven and grill, gas hob and extractor fan, wine cooler, large freestanding fridge freezer & integrated microwave. Access to utility room.
Utility Room (2.92m x 1.04m (9'7 x 3'5))
Space for freestanding fridge freezer.
Downstairs Cloakroom (1.91m x 1.75m (6'3 x 5'9))
Tiled flooring, WC, hand wash basin, double glazed obscure frosted window & hanging light fixture.
Landing
Fitted carpet, radiator with fitted cover, spotlights and loft hatch access to boarded out loft with plenty of storage space. Doors to all rooms.
Master Bedroom (5.54m x 5.21m (18'2 x 17'1))
Large triple glazed lead-light bay window to front aspect and further triple glazed lead-light window to side aspect, skirting & coving, fitted carpet, spot lights & hanging light fixture, large radiator with fitted cover and extensive range of fitted wardrobes. Access to en-suite.
En-Suite (2.92m x 2.13m (9'7 x 7'))
Double glazed obscure lead-light window to side aspect, fully tiled flooring, heated towel rail and spot lights. WC, bidet, large dual wash basin with vanity unit beneath, large walk in wet room shower with further double glazed obscure window to side.
Bedroom Two (4.45m x 3.56m (14'7 x 11'8))
Large double glazed lead-light windows to back aspect, feature fireplace, extensive range of fitted wardrobes, spot lights, large radiator, coving & skirting, fitted carpet and hanging light fixture.
Bedroom Three (4.01m x 2.84m (13'2 x 9'4))
Triple glazed lead-light bay window to front aspect, skirting & coving, hanging light fixture, spot lights, radiator and fitted carpet.
Bedroom Four (4.06m x 3.51m (13'4 x 11'6))
Large double glazed window to back aspect, skirting & coving, radiator, extensive range of fitted wardrobes, spot lights and fitted carpet.
Bedroom Five (2.67m x 2.26m (8'9 x 7'5))
Double glazed lead-light doors opening on to front aspect balcony, fitted carpet, coving & skirting, spot lights and radiator.
Bathroom (2.95m x 2.59m (9'8 x 8'6))
Double glazed obscure lead-light window to back aspect, spot lights, fully tiled walls & flooring with electric underfloor heating, fitted units and mirrored cabinets above basins, automatic lighting and further lighting inset in floor. Large dual vanity wash hand basin, WC, bath and double size walk in shower.
Garden (18.29m approx (60' approx))
Patio area, turfed lawn with landscaping to both sides, side access to front of property and garden shed.
Garage (5.05m x 2.82m (16'7 x 9'3))
Double doors open on to the front aspect & can be accessed from the entrance hallway & study. Tiled flooring, fitted shelves and power points.
Planning Permission
Planning permission granted for single storey rear extension. Proposed planning permission design shown in additional floor plan (online).
Property Location
Similar Properties
Detached house For Sale Westcliff-on-Sea Detached house For Sale SS0 Westcliff-on-Sea new homes for sale SS0 new homes for sale Flats for sale Westcliff-on-Sea Flats To Rent Westcliff-on-Sea Flats for sale SS0 Flats to Rent SS0 Westcliff-on-Sea estate agents SS0 estate agents



.png)











