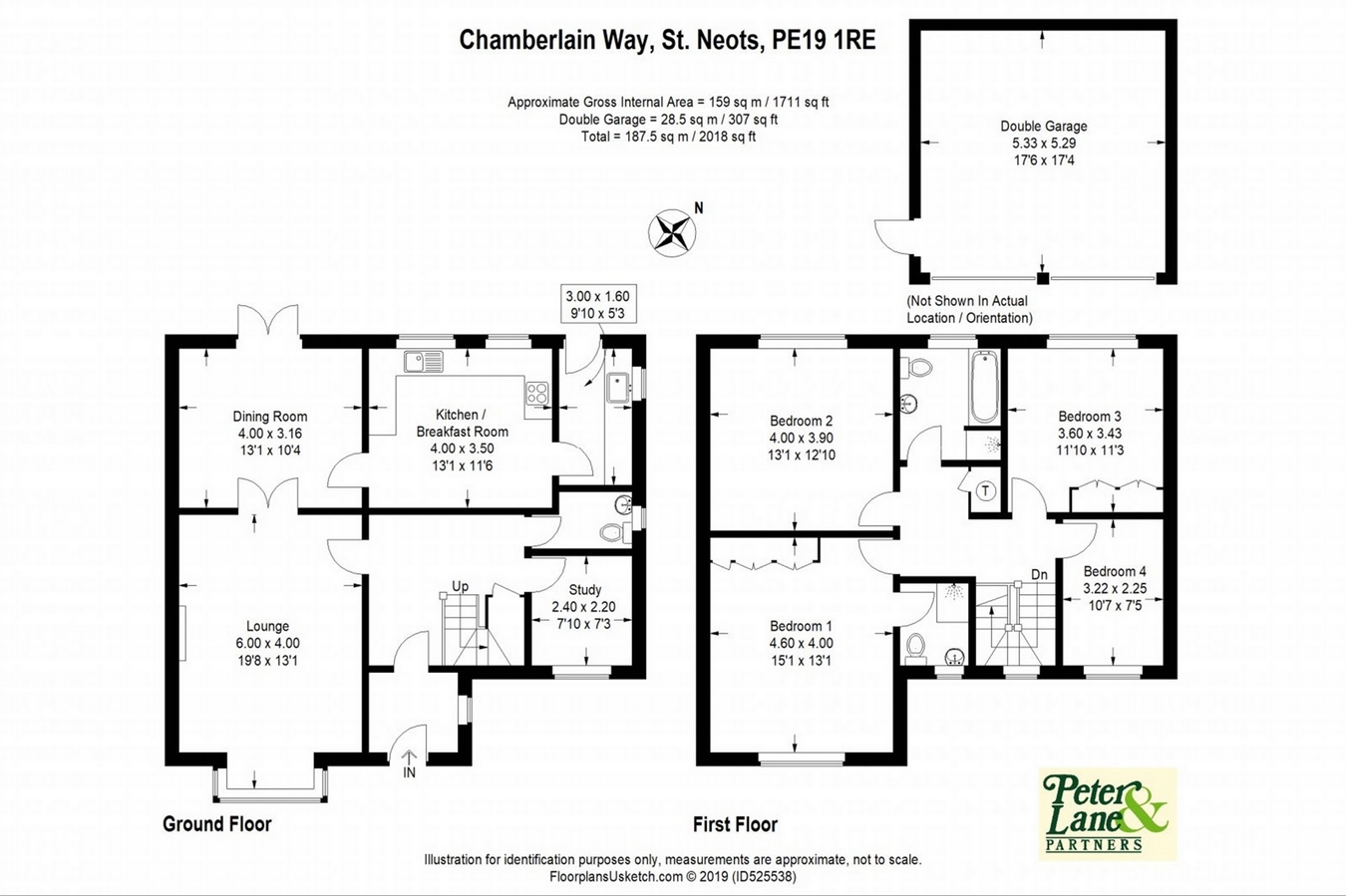4 Bedrooms Detached house for sale in Chamberlain Way, St. Neots PE19 | £ 595,000
Overview
| Price: | £ 595,000 |
|---|---|
| Contract type: | For Sale |
| Type: | Detached house |
| County: | Cambridgeshire |
| Town: | St. Neots |
| Postcode: | PE19 |
| Address: | Chamberlain Way, St. Neots PE19 |
| Bathrooms: | 0 |
| Bedrooms: | 4 |
Property Description
An immaculately presented detached house situated at the end of a private drive within this highly regarded residential location adjacent to priory park.
Three reception rooms.
Westerly facing rear garden.
Generous plot with parking for at least six cars.
Double garage.
PVCu double glazing throughout.
Ground Floor
Door to
Entrance Hall
window to the side aspect, coved ceiling, radiator, door to
Reception Hall
stairs to the First Floor Landing, coved ceiling, radiator, under stairs storage cupboard
Cloakroom
half height tiling, close coupled W.C, wash hand basin, frosted window, radiator
Study
2.40m x 2.20m (7' 10" x 7' 3") window to the front aspect, coved ceiling, radiator
Kitchen Breakfast Room
4.00m x 3.50m (13' 1" x 11' 6") base and eye level cupboards, drawer units, work surfaces with tiled splash backs, single drainer sink unit, integrated aeg oven, induction hob and extractor, integrated Neff dishwasher, integrated fridge freezer, window to the rear aspect, radiator
Utility Room
3.00m x 1.60m (9' 10" x 5' 3") base and eye level cupboards, work surfaces with tiled splash backs, stainless steel sink unit, space and plumbing for automatic washing machine, gas fired boiler, space for fridge and freezer, radiator, part glazed door to the rear garden, window to the side aspect
Dining Room
4.00m x 3.16m (13' 1" x 10' 4") French doors to the rear garden, coved ceiling, radiator, glazed double doors to the Lounge
Lounge
6.00m x 4.00m (19' 8" x 13' 1") window to the front aspect, coved ceiling, two radiators, feature fireplace with gas fire, TV point
First Floor
First Floor Landing
loft access with fitted ladder and part boarding, window to the front aspect, radiator, airing cupboard with hot water cylinder
Bedroom One
4.60m x 4.00m (15' 1" x 13' 1") window to the front aspect, coved ceiling, radiator, fitted wardrobes, TV point
En-Suite Shower Room
half height tiling, fully tiled shower enclosure, pedestal wash basin, close coupled W.C, radiator, frosted window
Bedroom Two
4.00m x 3.90m (13' 1" x 12' 10") window to the rear aspect, coved ceiling, radiator, fitted wardrobes
Bedroom Three
3.60m x 3.43m (11' 10" x 11' 3") two windows to the rear aspect, coved ceiling, radiator, fitted wardrobes
Bedroom Four
3.22m x 2.25m (10' 7" x 7' 5") window to the front aspect, coved ceiling, radiator
Bathroom
half height tiling, panel bath with mixer tap and shower attachment, fully tiled shower enclosure, close coupled W.C, pedestal wash basin, frosted window, radiator
Garden
at the front of the property the block paved drive offers parking for at least six cars leading to the Double Garage. The drive is lined by a mature hedgerow and low maintenance flower and shrub borders. The Westerly facing rear garden is laid mainly to lawn with a block paved patio and footpath extending to the side to a further block paved area. Flower and shrub borders, timber shed, outside lighting and gated pedestrian access to the front
Double Garage
5.33m x 5.29m (17' 6" x 17' 4") ) roller doors, power, light, personal door to the side and boarded loft space with fitted ladder
Property Location
Similar Properties
Detached house For Sale St. Neots Detached house For Sale PE19 St. Neots new homes for sale PE19 new homes for sale Flats for sale St. Neots Flats To Rent St. Neots Flats for sale PE19 Flats to Rent PE19 St. Neots estate agents PE19 estate agents



.png)











