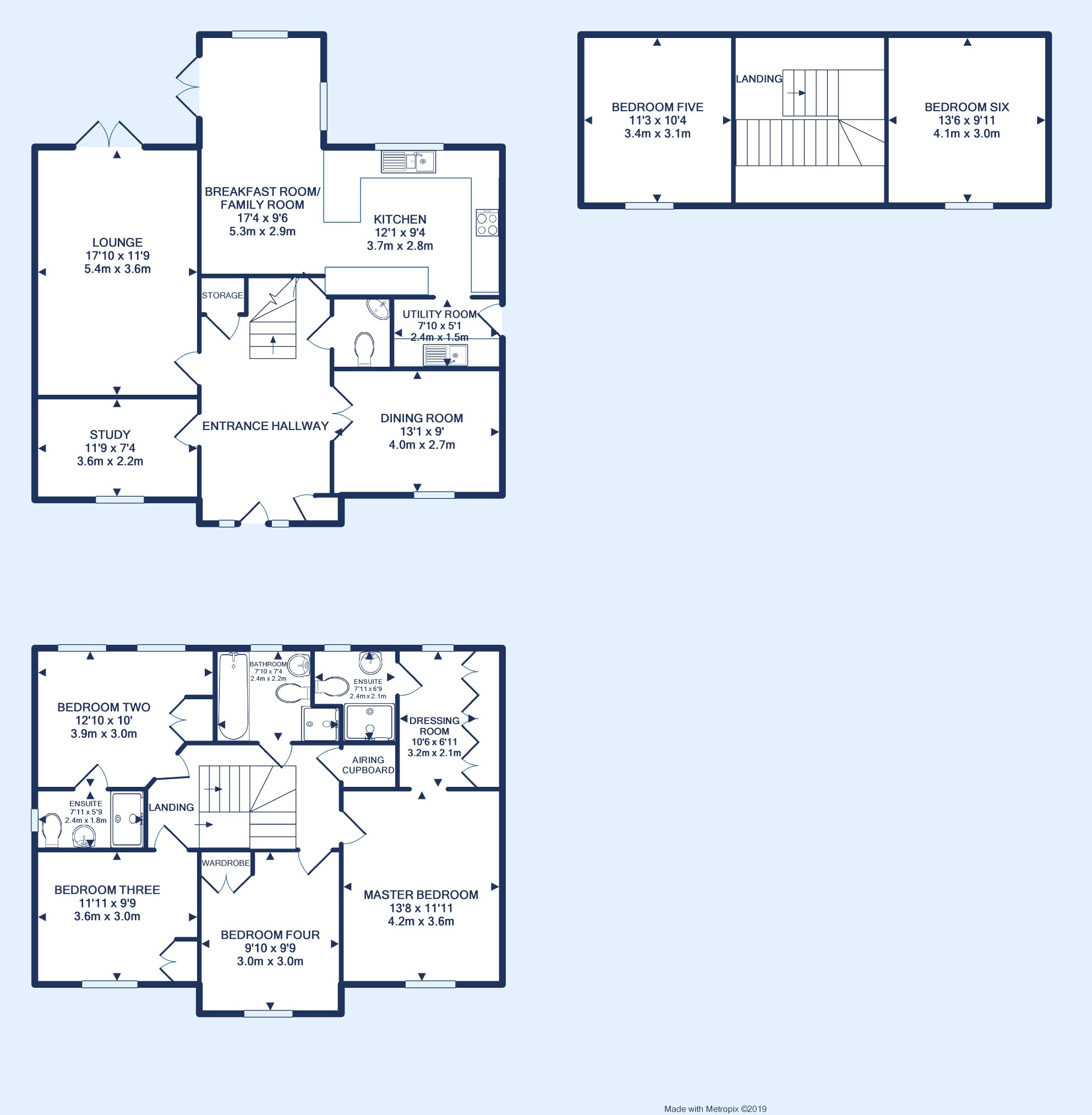6 Bedrooms Detached house for sale in Champs Sur Marne, Bradley Stoke, Bristol BS32 | £ 615,000
Overview
| Price: | £ 615,000 |
|---|---|
| Contract type: | For Sale |
| Type: | Detached house |
| County: | Bristol |
| Town: | Bristol |
| Postcode: | BS32 |
| Address: | Champs Sur Marne, Bradley Stoke, Bristol BS32 |
| Bathrooms: | 4 |
| Bedrooms: | 6 |
Property Description
" The Ablington" Built by Messrs David Wilson this executive 6 bedroom detached home is tucked away at the end of the popular Champs-Sur-Marne development. Offering over 2250 sq ft of living space over 3 floors makes this one of the largest houses we have ever seen in Bradley Stoke.
Beautifully decorated and maintained throughout this home has a lovely feel as soon as you open the door and enter the large reception hall with access to all the ground floor accommodation which includes sitting room, dining room, study, utility room, cloakroom and kitchen that is open plan onto a large family area. As you step up to to the first floor you will feel a real sense of space surrounding the gallery landing and doors off leading onto 4 bedrooms 4 of which are very well proportioned doubles and a main family Bathroom. Each Bedroom has built in wardrobes and 2 have en-suites. On the top floor you will find a further 2 double bedrooms with plumbing ready for further 2 en-suites.
You will find it hard to find another property that is so close to all the schools and amenities in the area and the catchment for the secondary school is pretty much guaranteed from here as only a short distance away. Further benefits include gas central heating, upvc double glazing, double tandem garage and south facing garden.
Living Room (5.225 x 3.560 (17'2" x 11'8"))
Dining Room (4.245 x 2.750 (13'11" x 9'0"))
Family Room/Breakfast Area (5.278 x 2.891 (17'4" x 9'6"))
Study (3.560 x 2.140 (11'8" x 7'0"))
Utility Room (2.350 x 1.565 (7'9" x 5'1"))
Kitchen (3.941 x 2.850 (12'11" x 9'4"))
Cloakroom (1.565 x 0.975 (5'1" x 3'3"))
Bedroom 1 (4.166 x 3.616 (13'8" x 11'11"))
Dressing Room (3.205 x 2.106 (10'6" x 6'11"))
En-Suite (2.230 x 1.760 (7'4" x 5'9"))
Bedroom 2 (3.840 x 3.027 (12'7" x 9'11"))
En-Suite 2 (2.405 x 1.300 (7'11" x 4'3"))
Bedroom 3 (3.616 x 2.950 (11'11" x 9'8"))
Bedroom 4 (2.988 x 2.970 (9'10" x 9'9"))
Bathroom (2.396 x 2.230 (7'10" x 7'4"))
Bedroom 5 (3.444 x 3.145 (11'3" x 10'4"))
Bedroom 6 (3.029 x 4.112 (9'11" x 13'6"))
You may download, store and use the material for your own personal use and research. You may not republish, retransmit, redistribute or otherwise make the material available to any party or make the same available on any website, online service or bulletin board of your own or of any other party or make the same available in hard copy or in any other media without the website owner's express prior written consent. The website owner's copyright must remain on all reproductions of material taken from this website.
Property Location
Similar Properties
Detached house For Sale Bristol Detached house For Sale BS32 Bristol new homes for sale BS32 new homes for sale Flats for sale Bristol Flats To Rent Bristol Flats for sale BS32 Flats to Rent BS32 Bristol estate agents BS32 estate agents



.png)











