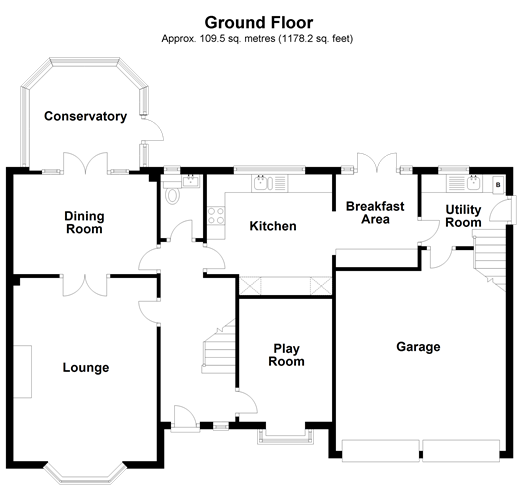5 Bedrooms Detached house for sale in Chanctonbury, Ashington, West Sussex RH20 | £ 419,500
Overview
| Price: | £ 419,500 |
|---|---|
| Contract type: | For Sale |
| Type: | Detached house |
| County: | West Sussex |
| Town: | Pulborough |
| Postcode: | RH20 |
| Address: | Chanctonbury, Ashington, West Sussex RH20 |
| Bathrooms: | 3 |
| Bedrooms: | 5 |
Property Description
Purchasing this property with A lifetime lease
This property is offered at a reduced price for people aged over 60 through Homewise´s Home for Life Plan. Through the Home for Life Plan, anyone aged over sixty can purchase a lifetime lease on this property which discounts the price from its full market value. The size of the discount you are entitled to depends on your age, personal circumstances and property criteria and could be anywhere between 8.5% and 59% from the property´s full market value. The above price is for guidance only. It is based on our average discount and would be the estimated price payable by a 69-year-old single male. As such, the price you would pay could be higher or lower than this figure.
For more information or a personalised quote, just give us a call. Alternatively, if you are under 60 or would like to purchase this property without a Home for Life Plan at its full market price of £635,000, please contact Cubitt & West.
Property description
It will be the outside of this lovely detached family house that initially attracts you and then the amazing layout which will cement your desire to make this your next home.
Located in a small friendly cul-de-sac within this popular village, you will be able to take a stroll to the shop for your morning paper or walk the children to school, and when you don't feel like cooking, head to the popular pub or Indian restaurant.
There is both easy access to the A24 and beautiful countryside too, so you can enjoy the best of both worlds.
This beautiful home has particularly generous room sizes and has been updated and improved by the current owners. Now boasting a large bedroom above the garage with an en-suite wet room and under eaves storage. This is such a versatile space that you could use this as an office, a teenagers den, or for lucky house guest's.
There is plenty of space outside too with a double garage and driveway, providing parking for several vehicles, plus a good size secluded rear garden with a large decking area, perfect for alfresco dining in the warmer months.
The best way to appreciate everything that this property has to offer is to come and see for yourself and we are sure that you will love it.
What the Owner says:
We have really enjoyed living here and over the years have made some fantastic friends and enjoyed many social and village events.
The house is wired throughout with ethernet it network points and ceiling installed Wi-Fi hubs for Wi-Fi coverage in the house and garden.
We are really pleased with the bedroom above the garage which has made a perfect office for us, isolated away from the main house making it ideal to concentrate.
Due to work relocation and family ties, we are now looking to move to the West Country and would love nothing more than to pick this house up and take it with us.
Room sizes:
- Entrance Hall
- Lounge 16'4 into bay x 13'11 (4.98m x 4.24m)
- Dining Room 13'1 x 9'1 (3.99m x 2.77m)
- Conservatory 9'6 x 9'3 (2.90m x 2.82m)
- Cloakroom
- Kitchen 11'2 x 10'9 (3.41m x 3.28m)
- Breakfast Area 8'3 x 7'4 (2.52m x 2.24m)
- Utility Room 7'4 x 6'3 (2.24m x 1.91m)
- Playroom 10'4 x 8'5 (3.15m x 2.57m)
- Galleried Landing
- Master Bedroom 13'11 up to fitted wardrobes x 11'3 up to fitted wardrobes (4.24m x 3.43m)
- En-Suite Shower Room
- Bedroom 2 15'5 x 11'7 (4.70m x 3.53m)
- En-Suite Wet Room
- Bedroom 3 12'3 x 9'3 up to fitted wardrobes (3.74m x 2.82m)
- Bedroom 4 9'2 up to fitted wardrobes x 8'9 (2.80m x 2.67m)
- Bedroom 5 10'5 up to fitted wardrobes x 8'8 (3.18m x 2.64m)
- Family Bathroom
- Front Garden
- Rear Garden
- Double Garage
- Driveway
The information provided about this property does not constitute or form part of an offer or contract, nor may be it be regarded as representations. All interested parties must verify accuracy and your solicitor must verify tenure/lease information, fixtures & fittings and, where the property has been extended/converted, planning/building regulation consents. All dimensions are approximate and quoted for guidance only as are floor plans which are not to scale and their accuracy cannot be confirmed. Reference to appliances and/or services does not imply that they are necessarily in working order or fit for the purpose. Suitable as a retirement home.
Property Location
Similar Properties
Detached house For Sale Pulborough Detached house For Sale RH20 Pulborough new homes for sale RH20 new homes for sale Flats for sale Pulborough Flats To Rent Pulborough Flats for sale RH20 Flats to Rent RH20 Pulborough estate agents RH20 estate agents



.png)





