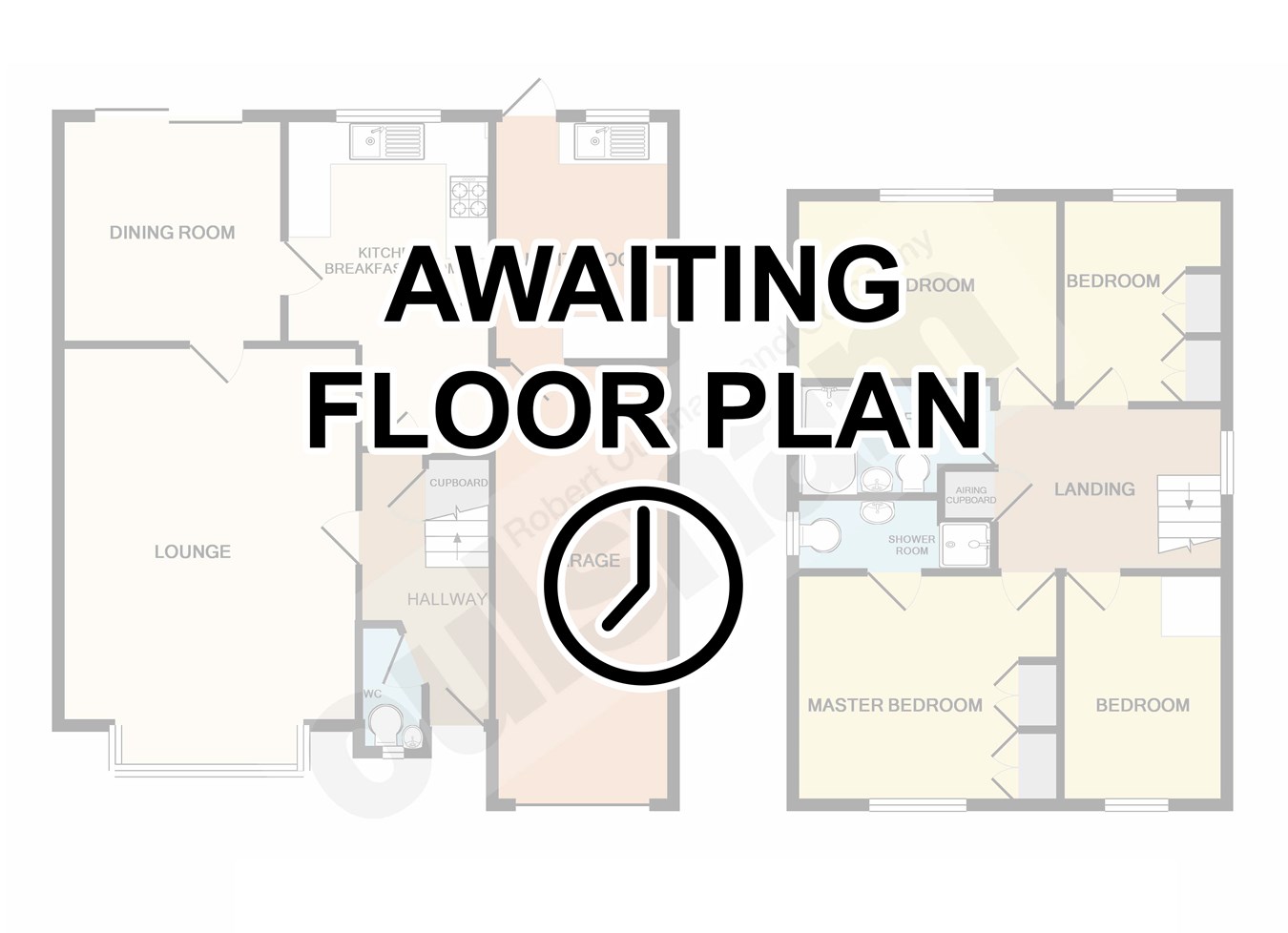4 Bedrooms Detached house for sale in Chandlers Close, Crabbs Cross, Redditch B97 | £ 300,000
Overview
| Price: | £ 300,000 |
|---|---|
| Contract type: | For Sale |
| Type: | Detached house |
| County: | Worcestershire |
| Town: | Redditch |
| Postcode: | B97 |
| Address: | Chandlers Close, Crabbs Cross, Redditch B97 |
| Bathrooms: | 0 |
| Bedrooms: | 4 |
Property Description
Set within the popular location of Crabbs Cross that adjoins Headless Cross and Astwood Bank via the main Evesham Road. It Boasts good local amenities including a first school, nursery, doctors and dentist with public transport giving easy access to Redditch Town centre. This completely refurbished home briefly comprises of reception hallway, cloakroom/wc, extended lounge with dining area and rear porch and contemporary breakfast kitchen. To the first floor are four bedrooms and bathroom. The driveway provides ample off road parking and the rear garden has been landscaped. The property benefits from having gas central heating and double glazing and viewing is highly recommended to fully appreciate all that this delightful property has to offer.
Summary of accommodation:
* Reception Hall having oak laminate floor and solid oak doors which radiate off to the gound floor acccommodation
* Breakfast Kitchen which has been re-fitted and boasts integrated appliances to include a double oven, electric hob, fridge/freezer, washing machine and wine fridge
* The open plan Lounge/Dining Room has been extended and offers contemporary decor to include two vertical radiators, oak effect laminate flooring, double glazed French doors which lead out to the rear garden and a Rear Porch which offers further access to the garden, making it ideal for pets and children going in and out.
* There is a contemporary Guest Cloakroom WC
* To the first floor are Four Bedrooms, two of which have fitted wardrobes
* The Landing gives access to the loft which is partially boarded with lighting and fitted ladder. The airing cupboard houses a Worcester Bosch Combination Boiler
* There is a re-fitted Family Bathroom
* The rear garden has been landscaped and enjoys a patio area, lawn and two raised decking areas. There is also a shed, lighting and outside water tap.
* The driveway has been recently block paved and provides ample off road parking.
* There is an oversized garage
Reception hall
1.91m ( max ) x 4.05m (6' 3" x 13' 3")
Guest cloakroom
breakfast kitchen
5.45m x 2.83m (17' 11" x 9' 3") max
Lounge/dining room
5.77m( max ) x 5.44m (18' 11" x 17' 10")
Rear porch
landing
bedroom one
3.47m x 2.55m (11' 5" x 8' 4")
Bedroom two
2.88m x 2.88m (9' 5" x 9' 5")
Bedroom three
2.12m x 2.50m (6' 11" x 8' 2")
Bedroom four
2.48m x 2.90m (8' 2" x 9' 6")
Family bathroom
1.93m x 1.67m (6' 4" x 5' 6") max
Garage
3.87m x 4.87m (12' 8" x 16' 0")
Property Location
Similar Properties
Detached house For Sale Redditch Detached house For Sale B97 Redditch new homes for sale B97 new homes for sale Flats for sale Redditch Flats To Rent Redditch Flats for sale B97 Flats to Rent B97 Redditch estate agents B97 estate agents



.png)











