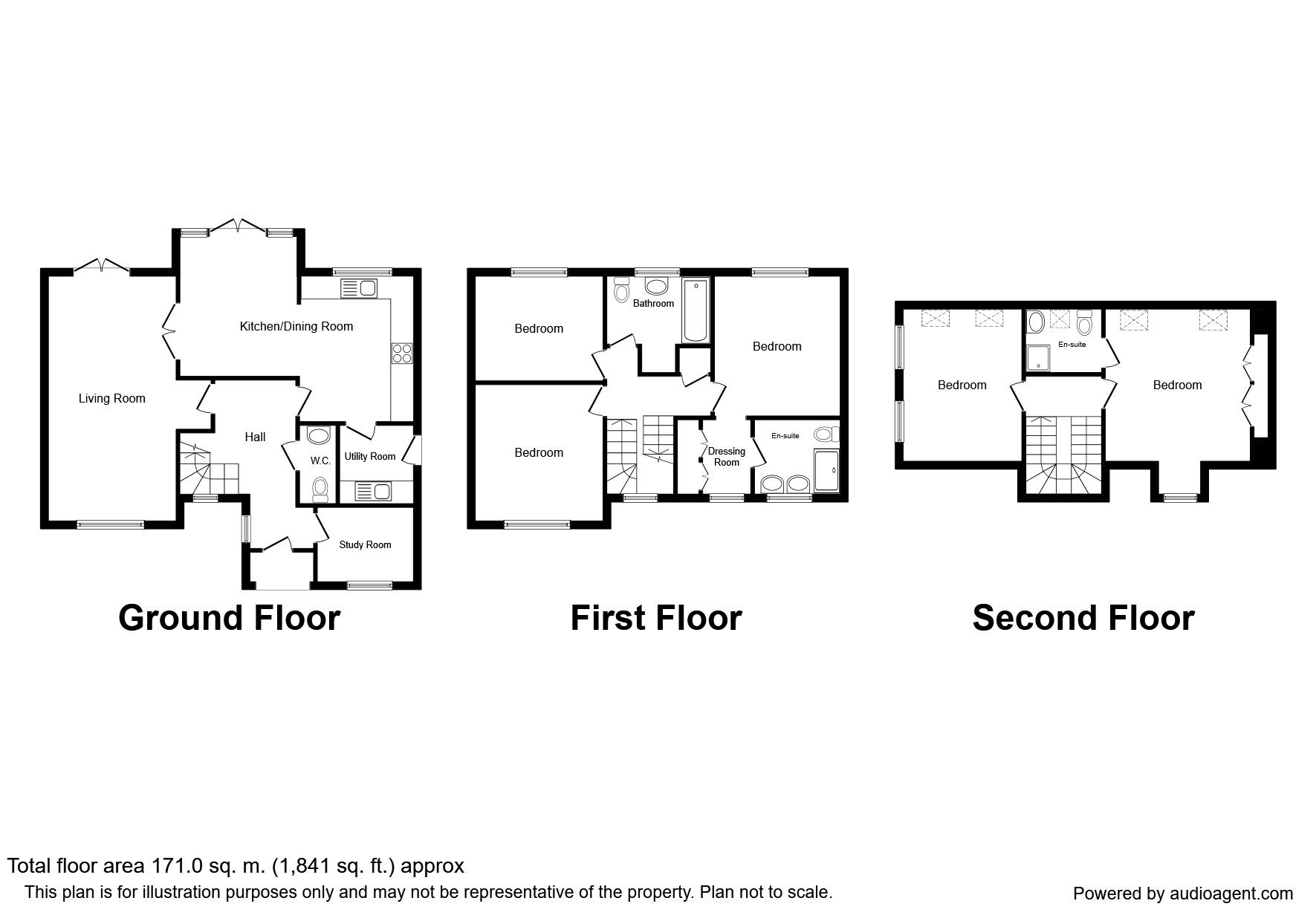5 Bedrooms Detached house for sale in Chandlers Croft, Ibstock LE67 | £ 395,000
Overview
| Price: | £ 395,000 |
|---|---|
| Contract type: | For Sale |
| Type: | Detached house |
| County: | Leicestershire |
| Town: | Ibstock |
| Postcode: | LE67 |
| Address: | Chandlers Croft, Ibstock LE67 |
| Bathrooms: | 3 |
| Bedrooms: | 5 |
Property Description
Five double bedroom detached property in sought location. Fantastic family home with a spacious layout over three floors. Comprising of entrance hall, cloaks/wc, study/playroom, living room, dining area open to the kitchen, utility lobby. To the first floor the landing gives access to master bedroom with dressing area and en-suite shower room/wc. Two further double bedrooms and a family bathroom/wc. To the second floor there are two further double bedrooms and a family shower room/wc. The property benefits from gas fired central heating system and double glazing. Externally the plot sits at the end of a shared driveway and has car space, lawn area and a detached double garage. To the rear is a lawn area with borders decking area and fence surround. Early internal viewing is highly recommended to appreciate the size and layout of the property. EPC ratings awaited.
Location
Located in Ibstock in popular residential area located with access to village centre and local amenities including supermarket and various shops. Within commuting distance to Coalville town centre offering a wide range of shopping facilities. There is also good commutable access to main road networks including motorway links of M42 and M1.
Our View
Ideal detached family home offering well laid out spacious accommodation over three floors, fantastic opportunity to purchase a modern detached property in sought after edge of estate location, viewing is essential to appreciate.
Entrance Hall
Cloakroom / WC
Living Room (4.24m (Max into rec 11'1 min) x 6.48m)
Study (2.64m (max) x 1.96m)
Dining Area (3.48m x 2.95m)
Kitchen (3.84m x 3.10m)
Utility Lobby (2.06m x 1.96m)
First Floor Landing
Master Bedroom (3.78m x 3.43m)
Dressing Area (2.03m (to back robes) x 2.13m)
En-Suite Shower Room / Wc (2.13m x 2.26m)
Bedroom (3.68m x 3.40m)
Bedroom (2nd) (2.77m x 3.40m)
Family Bathroom / WC (1.68m x 2.84m)
Second Floor Landing
Bedroom (3rd) (3.86m (to front robes) x 4.04m (plus bay area))
Bedroom (4th) (3.48m (max) x 4.04m)
Family Shower Room / Wc (1.57m x 2.11m)
External
Double Garage (5.66m (max) x 5.66m)
Rear Garden
Important note to purchasers:
We endeavour to make our sales particulars accurate and reliable, however, they do not constitute or form part of an offer or any contract and none is to be relied upon as statements of representation or fact. Any services, systems and appliances listed in this specification have not been tested by us and no guarantee as to their operating ability or efficiency is given. All measurements have been taken as a guide to prospective buyers only, and are not precise. Please be advised that some of the particulars may be awaiting vendor approval. If you require clarification or further information on any points, please contact us, especially if you are traveling some distance to view. Fixtures and fittings other than those mentioned are to be agreed with the seller.
/3
Property Location
Similar Properties
Detached house For Sale Ibstock Detached house For Sale LE67 Ibstock new homes for sale LE67 new homes for sale Flats for sale Ibstock Flats To Rent Ibstock Flats for sale LE67 Flats to Rent LE67 Ibstock estate agents LE67 estate agents



.png)








