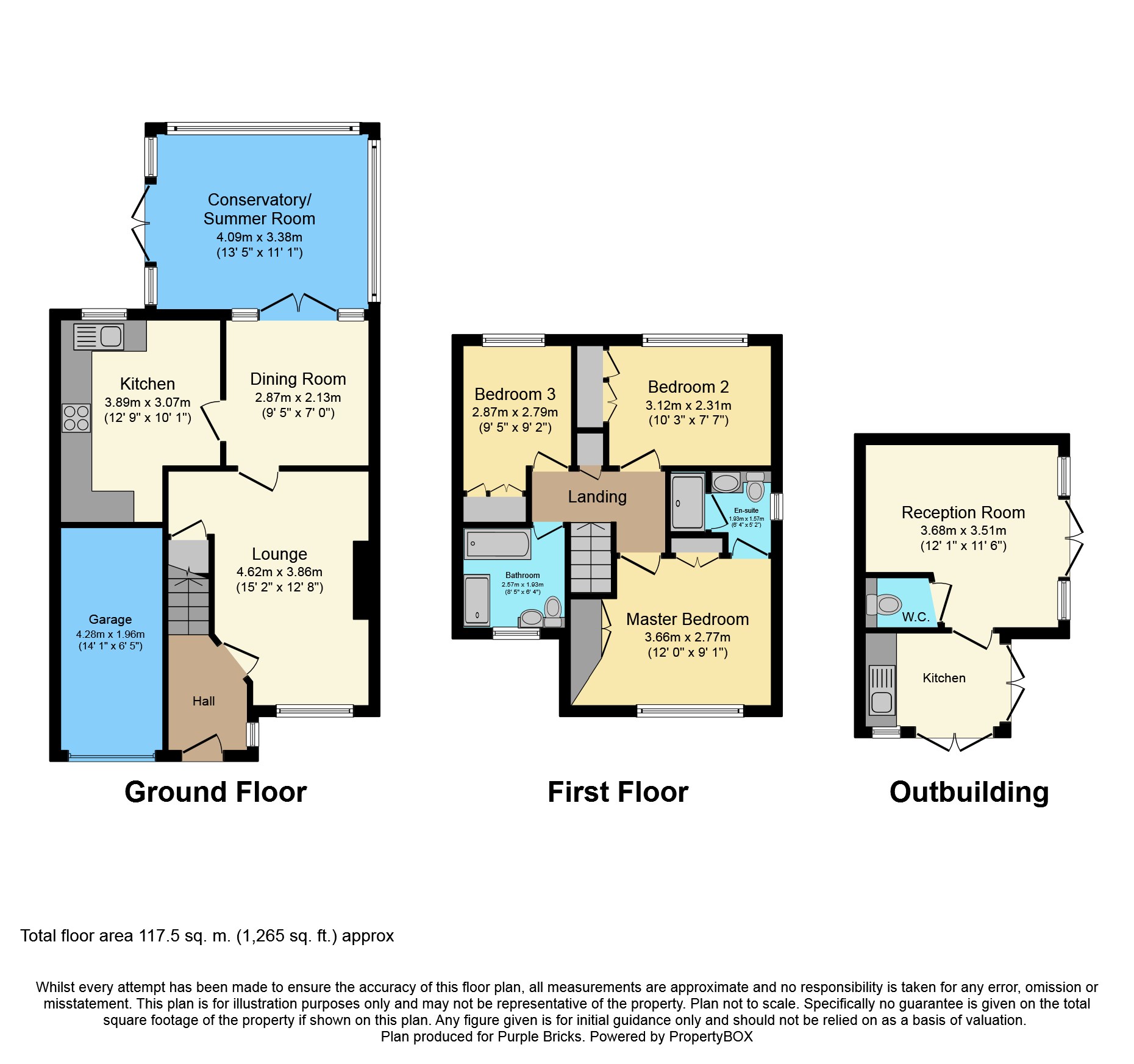3 Bedrooms Detached house for sale in Chantry Grove, Barnsley S71 | £ 195,000
Overview
| Price: | £ 195,000 |
|---|---|
| Contract type: | For Sale |
| Type: | Detached house |
| County: | South Yorkshire |
| Town: | Barnsley |
| Postcode: | S71 |
| Address: | Chantry Grove, Barnsley S71 |
| Bathrooms: | 1 |
| Bedrooms: | 3 |
Property Description
Offered for sale with no upper chain involved, viewing is essential in order to truly appreciate this beautifully presented, modern three bedroom detached family home. The property is situated upon a quiet cul-de-sac position within a popular residential location with convenient access to local schools, amenities and main transport links. The property benefits from three ground floor reception rooms, modern kitchen and bathroom facilities, en-suite facilities to master bedroom, three well proportioned bedrooms, a low maintenance enclosed rear garden with superb outbuilding offering a kitchenette, reception area and wc.
Entrance Hall
Having stairs leading up to the first floor landing, central heating radiator, side facing double glazed window and a front facing entrance door.
Lounge
12'08" x 15'02"
Having hardwood flooring, built in storage cupboard, coving to ceiling, central heating radiator and a front facing double glazed window.
Dining Room
9'05" x 7'00"
Having laminate flooring, central heating radiator, coving to ceiling and double glazed patio style doors allowing access to the summer room.
Kitchen
12'09" x 10'01"
Having a range of modern style eye level and base units, electrical hob and electrical fan assisted oven with brushed steel extractor hood over, plumbing and space for automatic washing machine, stainless steel sink unit with chrome effect mixer tap, central heating radiator, vinyl flooring and partial tiling to walls with a rear facing double glazed window.
Sun Room
13'05" x 11'01"
Having laminate flooring, double glazed windows throughout, central heating radiator and double glaze patio style doors to side elevation allowing access to the enclosed rear garden.
First Floor Landing
Having loft access and a built in storage cupboard.
Bathroom
8'05" x 6'04"
Having a modern four piece suite in white consisting of a panelled bath with waterfall style mixer tap, shower cubicle with sliding double doors, hand wash basin with chrome effect mixer tap and push button WC, fully tiled to both floor and walls, chrome effect heated towel rail and a front facing double glazed window.
Master Bedroom
12'00" x 9'01"
Having fitted wardrobes, laminate flooring, central heating radiator and to front facing double glazed windows and a fitted/hidden tv which lowers from ceiling remotely.
En-Suite
Having a built in shower cubicle with sliding door and rainfall style shower, hand wash basin with chrome effect mixer tap, push button WC, fully tiled to both floor and walls, Central heating radiator and a side facing double glazed window.
Bedroom Two
10'03" x 7'07"
Having a built-in wardrobes, central heating radiator and a rear facing double glazed window.
Bedroom Three
9'05" x 9'02"
Having laminate flooring, built in wardrobes, central heating radiator and a rear facing double glazed window.
Outside
To the front of the property is a driveway providing off street parking facilities and allowing access to the garage. A secure side gate allows access via a pathway to the enclosed rear garden with synthetic grass, raised flower beds, paved sections and a greenhouse.
Out-Building
To the rear of the property is a large timber framed outbuilding with a kitchenette, WC and reception area, and having power, lighting and water supply.
Kitchenette
8'02" x 5'10"
Having eyelevel and base units, worktop and bowl style sink with chrome effect mixer tap, laminate flooring and double glazed patio style doors to front and side elevations.
Reception Area
11'06" x 12'01"
Having a modern style wall mounted bio ethanol fire, laminate flooring and double glazed patio style doors to side elevation opening into the rear garden.
W.C.
Having a push button WC and laminate flooring.
Property Location
Similar Properties
Detached house For Sale Barnsley Detached house For Sale S71 Barnsley new homes for sale S71 new homes for sale Flats for sale Barnsley Flats To Rent Barnsley Flats for sale S71 Flats to Rent S71 Barnsley estate agents S71 estate agents



.png)











