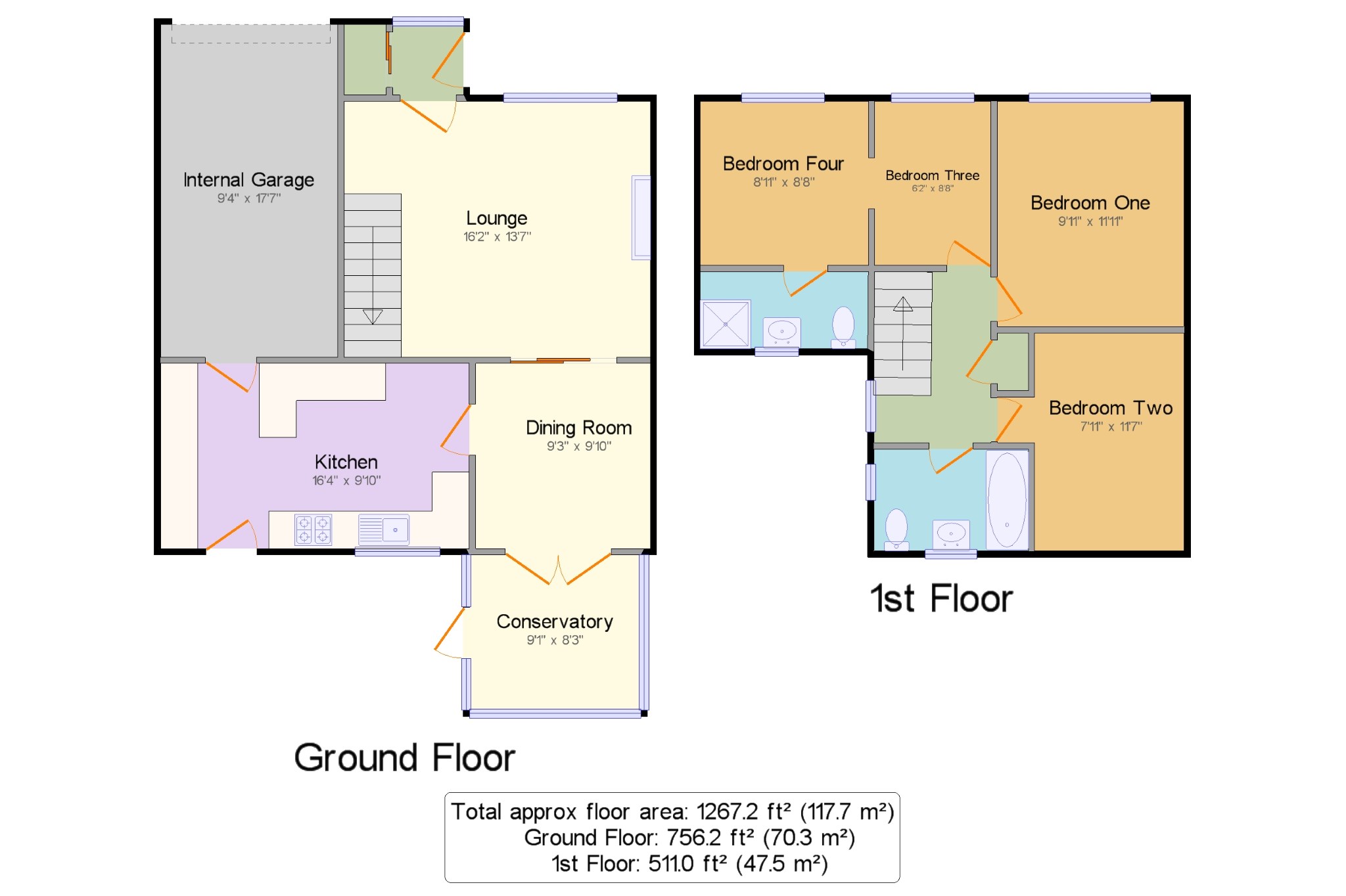4 Bedrooms Detached house for sale in Chantry Road, Disley, Stockport, Cheshire SK12 | £ 259,950
Overview
| Price: | £ 259,950 |
|---|---|
| Contract type: | For Sale |
| Type: | Detached house |
| County: | Greater Manchester |
| Town: | Stockport |
| Postcode: | SK12 |
| Address: | Chantry Road, Disley, Stockport, Cheshire SK12 |
| Bathrooms: | 1 |
| Bedrooms: | 4 |
Property Description
No onward vendor chain. Ideally located within walking distance of the village centre, train station and local primary school. This extended detached family home is offered for sale with a no vendor onward chain. In brief the layout comprises an entrance porch, lounge, dining room, conservatory and a spacious breakfast kitchen. First floor landing, four bedrooms one with en-suite and a family bathroom. Other features include an integral garage, south west facing rear garden and popular location.
No Onward Chain
Extended Detached
Four Bedrooms
Two Bathrooms
South West Facing Rear Garden
16'4 x 9'10 Breakfast Kitchen
Integral Garage
Popular Location
Porch x . UPVC double glazed twin panel entrance door with matching window to the front elevation. Cloaks cupboard.
Lounge16'2" x 13'7" (4.93m x 4.14m). UPVC double glazed window to the front elevation. Double radiator. Electric coal effect living flame fire complete with a limestone effect fire surround and matching hearth. Glazed internal feature doors open into the dining room.
Dining Room9'3" x 9'10" (2.82m x 3m). UPVC double glazed French patio doors opening into the conservatory. Timber effect laminate flooring. Single radiator.
Kitchen16'4" x 9'10" (4.98m x 3m). Two UPVC double glazed windows to the rear elevation complete with a matching half light rear door. Extensive fitted matching range of wall, base and drawer units complete with work tops over. Stainless steel single bowl and drainer unit with mixer tap. Ceramic tiled floor. Gas upright cooker. Space for an up right fridge freezer. Access to the garage. Breakfast bar. Glazed display cabinets. Double radiator. Plumbing for an automatic washing machine.
Conservatory9'1" x 8'3" (2.77m x 2.51m). Double glazed windows to three elevations. Exposed timber floor. 3/4 light double glazed door.
Landing x . UPVC double glazed window to the side elevation. Spindled banister rail. Access to loft. Airing cupboard.
Bedroom One9'11" x 11'11" (3.02m x 3.63m). UPVC double glazed window to the front elevation. Single radiator. Hillside views towards Kinder Scout.
Bedroom Two7'11" x 11'7" (2.41m x 3.53m). UPVC double glazed window to the rear elevation. Single radiator.
Bedroom Three6'2" x 8'8" (1.88m x 2.64m). UPVC double glazed window to the front elevation. Single radiator. Access to bedroom four.
Bedroom Four8'11" x 8'8" (2.72m x 2.64m). UPVC double glazed window to the front elevation. Single radiator.
En-suite x . UPVC double glazed window to the rear elevation. Three piece matching polar white suite comprising a low level WC, pedestal wash hand basin and a shower cubicle. Partially tiled walls. Timber effect laminate floor. Heated towel rail. Extractor fan. Chrome fittings and attachments.
Bathroom x . UPVC double glazed windows to the rear and side elevations. Three piece matching polar white suite comprising a low level WC, pedestal wash hand basin and a panelled bath complete with a shower over. Heated towel rail. Chrome effect fittings and attachments. Tile covered walls.
Internal Garage9'5" x 17'7" (2.87m x 5.36m). Single up and over door frontage. Power and lighting. Combi gas central heating boiler.
Front x . Double width block paved driveway leading to the integral garage. Lawn section with edging stones.
Rear x . Enclosed mature well established south west facing rear garden. Paved patio area. Side privacy gate. Large selection of perennial flora.
Property Location
Similar Properties
Detached house For Sale Stockport Detached house For Sale SK12 Stockport new homes for sale SK12 new homes for sale Flats for sale Stockport Flats To Rent Stockport Flats for sale SK12 Flats to Rent SK12 Stockport estate agents SK12 estate agents



.png)










