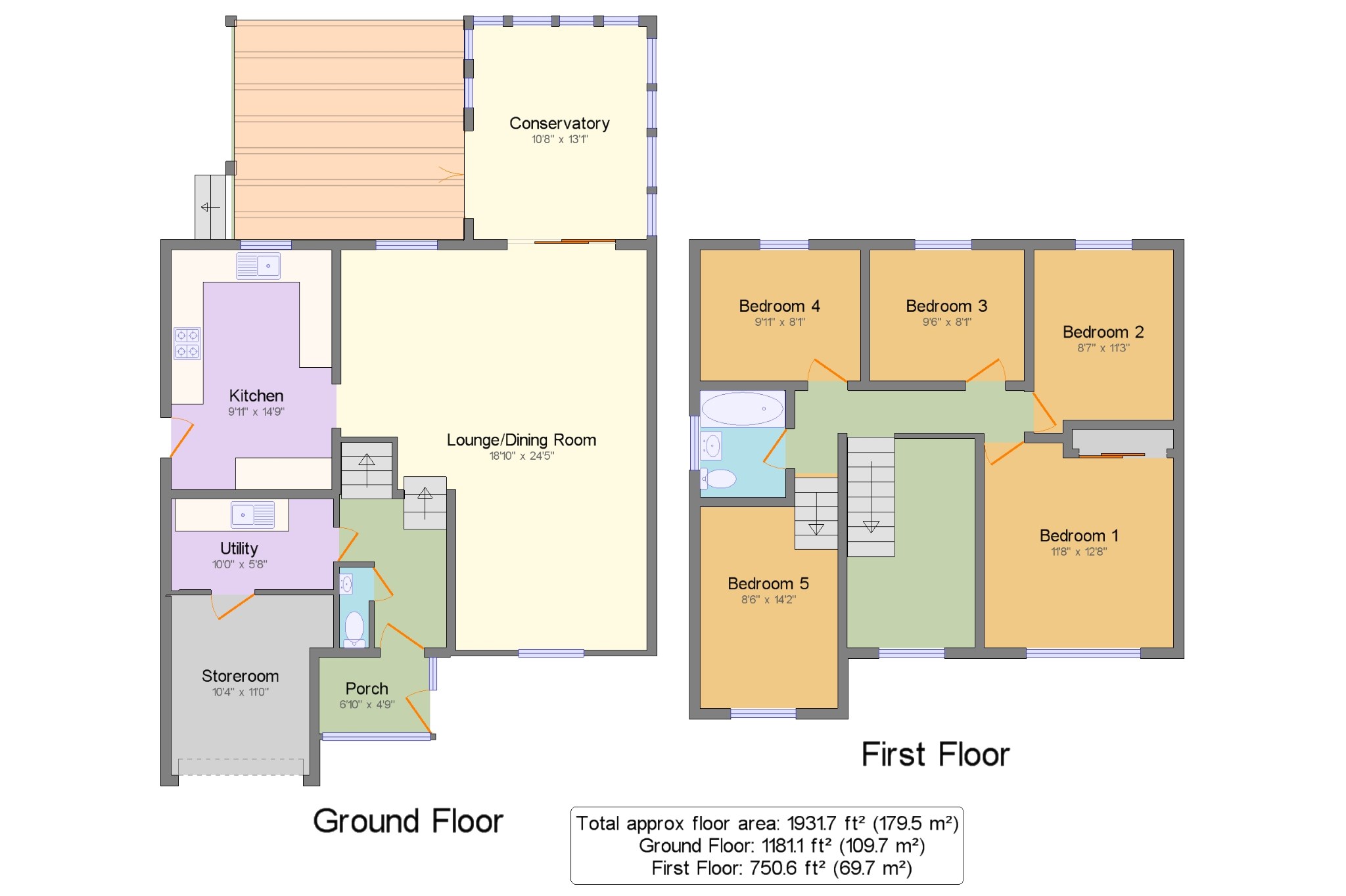5 Bedrooms Detached house for sale in Chantry Road, Disley, Stockport, Cheshire SK12 | £ 440,000
Overview
| Price: | £ 440,000 |
|---|---|
| Contract type: | For Sale |
| Type: | Detached house |
| County: | Greater Manchester |
| Town: | Stockport |
| Postcode: | SK12 |
| Address: | Chantry Road, Disley, Stockport, Cheshire SK12 |
| Bathrooms: | 1 |
| Bedrooms: | 5 |
Property Description
Large enclosed landscaped rear garden with elevated views and a raised entertainment decking will certainly appeal to a family looking to move into this locality. Vastly improved throughout this extended detached property provides an entrance porch, hallway, downstairs WC, utility room, spacious lounge/dining room, modern style breakfast kitchen and a conservatory. First floor landing, five well balance bedrooms, luxury bathroom and valuable attic storage. Other features include a no onward chain, 0.5 mile to the train station, village centre and primary school.
No Onward Chain
Extended Detached
Five Bedrooms
24' x 18' Lounge Dining Room
Conservatory
Modern Kitchen
Luxury Bathroom
Large Landscaped Rear Garden
Porch7'10" x 4'5" (2.39m x 1.35m). UPVC double window to the front elevation complete with a matching half light door and side light. Courtesy light.
Entrance Hall6'5" x 9'2" (1.96m x 2.8m). Stairs leading to the first and ground floor accommodation. Double radiator.
Cloakroom WC x . Two piece matching suite comprising a low level WC and wash hand basin. Chrome effect fittings and attachments. Heated towel rail. Tile covered walls.
Lounge/Dining Room18'10" x 24'5" (5.74m x 7.44m). UPVC double glazed windows to the front and rear elevations. TV point. Two double radiators. Double glazed sliding patio doors leading to the conservatory.
Conservatory10'8" x 13'1" (3.25m x 3.99m). UPVC double glazed windows to three elevations with matching French patio doors opening onto the raised entertainment decking area.
Breakfast Kitchen9'11" x 14'9" (3.02m x 4.5m). UPVC double glazed window to the rear elevation. Extensive fitted matching range of white gloss wall, base and drawer units with granite work tops over. Integrated electric fan assisted double oven. Five ring g as hob. Extractor filter and light hood. Breakfast bar. Space for an up right fridge freezer. One and a half bowl and single drainer unit with mixer tap. Integrated dishwasher. Double radiator. UPVC double glazed side door.
Utility Room9'11" x 5'7" (3.02m x 1.7m). Plumbing for an automatic washing machine. Space for a tumble dryer. Belfast sink. Gas central heating boiler. Access to the storeroom.
Storeroom8'6" x 10'10" (2.6m x 3.3m). Single up and over door frontage. LED down lights. Power and lighting. Fitted base units with work tops over.
Galley Style Landing14'1" x 13'3" (4.3m x 4.04m). UPVC double glazed window to the front elevation. Oak banister rail. Single radiator
Bedroom 111'8" x 12'8" (3.56m x 3.86m). UPVC double glazed window to the front elevation. Single radiator. Floor to ceiling height fitted wardrobes with sliding door frontage.
Bedroom 28'7" x 11'3" (2.62m x 3.43m). UPVC double glazed window to the rear elevation. Single radiator.
Bedroom 39'6" x 8'1" (2.9m x 2.46m). UPVC double glazed window to the rear elevation. Single radiator.
Bedroom 49'11" x 8'1" (3.02m x 2.46m). UPVC double glazed window to the rear elevation. Single radiator.
Bedroom 5/ Study8'6" x 14'2" (2.6m x 4.32m). UPVC double glazed window to the front elevation. Single radiator. TV point. Access to under eaves storage areas.
Modern Bathroom x . UPVC double glazed window to the side elevation. Three piece matching polar white suite comprising a low level WC, wall mounted wash hand basin and a panelled bath complete with a shower over. Chrome effect fittings and attachments. Tile covered walls. Contemporary style radiator.
Front x . Designed for ease of maintenance and kerb appeal the frontage is mainly block paved providing ample off road parking. Raised flower beds stocked with a variety of perennial flora. Access to the rear is via a side privacy gate and block paved pathway suitable for disability access, if required.
Rear x . One of the many features of this property is the enclosed spacious rear garden ideal for entertaining on those long summer evening. Block paved pathways, raised entertainment decking, large lawn sections suitable for football, two timber sheds, mature shaped borders, external power points and lighting. Elevated views towards Kinder Scout and beyond.
Property Location
Similar Properties
Detached house For Sale Stockport Detached house For Sale SK12 Stockport new homes for sale SK12 new homes for sale Flats for sale Stockport Flats To Rent Stockport Flats for sale SK12 Flats to Rent SK12 Stockport estate agents SK12 estate agents



.png)










