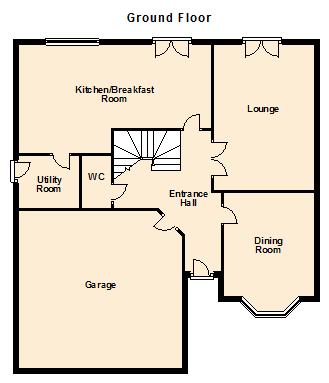5 Bedrooms Detached house for sale in Chapel Close, Howden, Goole DN14 | £ 349,950
Overview
| Price: | £ 349,950 |
|---|---|
| Contract type: | For Sale |
| Type: | Detached house |
| County: | East Riding of Yorkshire |
| Town: | Goole |
| Postcode: | DN14 |
| Address: | Chapel Close, Howden, Goole DN14 |
| Bathrooms: | 3 |
| Bedrooms: | 5 |
Property Description
Description
The property has the benefit of gas central heating, UPVC double-glazing and a security alarm and offers accommodation comprising;
Ground floor accommodation
•Entrance Hall
Part glazed composite entrance door. Stairway leading to the first floor. Double half glazed doors leading into the lounge. Under stairs storage cupboard. Timber effect laminate flooring. One central heating radiator.
•Cloakroom (6'2" x 3'5")
(1.88m x 1.04m)
A white suite comprising a pedestal wash hand basin and low flush w.C. Ceiling extractor fan. Timber effect laminate flooring. One central heating radiator.
•Lounge (17'3" x 11'9")
(5.25m x 3.63m)
Decorative white fire surround with white marble inset and hearth housing a remote controlled gas fire. UPVC French doors leading out to the raised terrace. One central heating radiator.
•Dining Room (12'2" x 10'8")
(3.71m x 3.25m)
Walk-in bay window. One central heating radiator.
•Breakfast Kitchen (22'9" x 13'1")
(6.93m x 3.99m) Max
Having a comprehensive range of fitted base and wall units finished in timber effect and having laminated work tops and tiled work surrounds. The units incorporate a one and a half bowl stainless steel sink and a 'Zanussi' five burner gas hob with stainless steel extractor hood above. Housing unit containing a 'Zanussi' electric double oven. Integrated 'Bosch' dishwasher and fridge/freezer. Under unit lighting. Inset ceiling lights. Ceramic tiled flooring. Dining area with French doors leading out to the raised terrace. Two central heating radiators.
•Utility Room (6'2" x 7'7")
(1.87m x 2.31m)
A range of base and wall units matching those in the kitchen with laminated work tops and tiled work surrounds. Incorporated within the units are a one and a half bowl stainless steel sink, integrated 'Bosch' washer/dryer and separate tumble dryer. Wall unit containing the central heating boiler. Ceramic tiled flooring. Side door access. One central heating radiator.
First floor accommodation
•Landing
Galleried landing with loft access hatch and an airing cupboard containing the cistern tank. One central heating radiator.
•Master Bedroom (15'8" x 10'7")
(4.8m x 3m)
To the front elevation. One central heating radiator.
•En-Suite (6'9" x 5'6")
(2m x 1.67m)
White suite comprising a fully tiled shower cubicle, a pedestal wash hand basin and a low flush w.C. Partially tiled walls. Ceramic tiled flooring. Chrome heated towel rail. Wall mounted mirror with shelf under. Extractor fan.
•Bedroom Two (13'7" x 12'2")
(4.1m x 3.7m) Plus Window
One central heating radiator.
•En-Suite (9'3" x 4'5")
(2.82m x 1.35m)
White suite comprising a fully tiled shower cubicle, a pedestal wash hand basin and a low flush w.C. Partially tiled walls. Ceramic tiled flooring. Wall mounted mirror with shelf under. Extractor fan and one central heating radiator.
•Bedroom Three (14' x 12')
(4.27m x 3.66m)
To the rear elevation. One central heating radiator.
•Bedroom Four (12'3' x 10'4")
(3.73m x 3.18m)
To the rear elevation. One central heating radiator.
•Bedroom Five (10'5" x 10'3")
(3.23m x 3.15m)
To the rear elevation. One central heating radiator.
•Bathroom (9'4" x 8'2")
(2.84m x 2.51m)
White suite comprising a panelled bath with mixer tap shower attachment, a fully tiled shower cubicle, pedestal wash hand basin and a low flush w.C. Ceramic tiled flooring. Partially tiled walls. Inset ceiling lights. Extractor fan and one central heating radiator.
Outside
•Integral Double Garage(18'5" x 18'3")
(5.61m x 5.56m)
With remote controlled up and over access door, side personnel door, power and lighting.
•Gardens
To the front of the property the garden is open plan with a tarmac driveway providing parking and access to the garage. There is lawned area to the side which is bordered by shrubs. Side access gate and flag stone pathways giving access to the front and back entrances.
To the rear of the property there is an attractive landscaped garden incorporating a raised terraced seating area, lawn and raised shrub and flower borders.
Energy performance graphs
Property Location
Similar Properties
Detached house For Sale Goole Detached house For Sale DN14 Goole new homes for sale DN14 new homes for sale Flats for sale Goole Flats To Rent Goole Flats for sale DN14 Flats to Rent DN14 Goole estate agents DN14 estate agents



.png)











