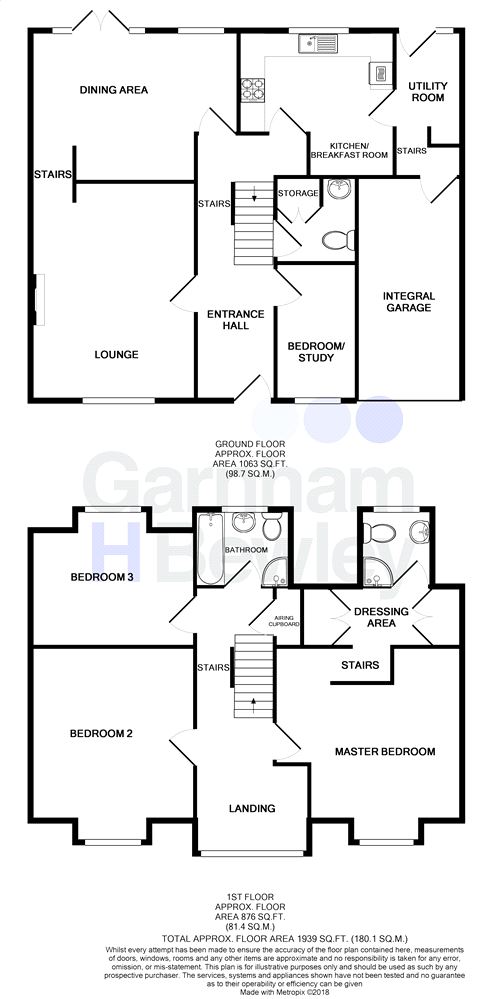4 Bedrooms Detached house for sale in Chapel Lane, Forest Row, East Sussex RH18 | £ 825,000
Overview
| Price: | £ 825,000 |
|---|---|
| Contract type: | For Sale |
| Type: | Detached house |
| County: | East Sussex |
| Town: | Forest Row |
| Postcode: | RH18 |
| Address: | Chapel Lane, Forest Row, East Sussex RH18 |
| Bathrooms: | 0 |
| Bedrooms: | 4 |
Property Description
Garnham H Bewley are pleased to present to the market this stylish and spacious three/four bedroom detached family home situated within a stones throw from the ever popular Ashdown Forest and offering a versatile living space. The property has some stunning features with each floor offering split level living accommodation and boasting kitchen/breakfast room, lounge with log burning stove, dining area, bedroom four/study, downstairs cloakroom, utility, family bathroom, en-suite, integral garage, garden and driveway parking. Internal viewings come highly recommended to fully appreciate this great example of a family home.
The ground floor consists of front door into entrance hall with access to the downstairs cloakroom. The kitchen/breakfast room has been fitted with a range of wall and base level units with areas of work surfaces, sink with drainer, integrated cooker, electric hob with extractor hood above, fridge/freezer, dishwasher, wine cooler and window to the rear aspect. The utility is situated just off the kitchen with base level units, space for washing machine, tumble dryer, door to garage and door to garden. The lounge has a log burning stove and is open plan to the dining area with a small flight of stairs. There is also the fourth bedroom which is versatile in its use.
The first floor consists of landing with a vaulted ceiling and floor to ceiling window allowing great natural light. The master bedroom has a split level walk through wardrobe area with window to the front aspect and access to the en-suite which has been fitted with shower cubicle, wash hand basin, low level W.C., heated towel rail and window to the rear aspect. Bedroom two is set to the front aspect and bedroom three overlooks the rear garden. There is also the family bathroom which has been fitted with a panel enclosed bath, shower cubicle, wash hand basin, low level W.C., heated towel rail and window the rear aspect.
Outside the rear garden is fence enclosed with patio area to the rear of the property and steps leading to a lawned and further patio area. There is access to the side of the property and to the front is the driveway leading to the garage.
Ground Floor
Ground Floor
Entrance Hall
Downstiars Cloakroom
Kitchen/Breakfast Room
13' 8" x 11' 7" (4.17m x 3.53m)
Utility
11' 6" x 5' 6" (3.51m x 1.68m)
Lounge
17' 4" x 13' 5" (5.28m x 4.09m)
Dining Area
16' 11" x 12' 10" (5.16m x 3.91m)
Bedroom Four/Study
11' 2" x 6' 9" (3.40m x 2.06m)
First Floor
First Floor
Landing
21' 11" x 9' 3" (6.68m x 2.82m)
Master Bedroom
16' 10" x 16' 2" (5.13m x 4.93m)
Dressing Area
8' 3" x 4' 6" (2.51m x 1.37m)
En-suite
6' 4" x 5' 10" (1.93m x 1.78m)
Bedroom 2
15' 8" x 13' 5" (4.78m x 4.09m)
Bedroom 3
14' 3" x 11' 10" (4.34m x 3.61m)
Family Bathroom
7' 9" x 6' 11" (2.36m x 2.11m)
Outside
Outside
Garden
Garage
18' 3" x 8' 7" (5.56m x 2.62m)
Driveway
Property Location
Similar Properties
Detached house For Sale Forest Row Detached house For Sale RH18 Forest Row new homes for sale RH18 new homes for sale Flats for sale Forest Row Flats To Rent Forest Row Flats for sale RH18 Flats to Rent RH18 Forest Row estate agents RH18 estate agents



.png)








