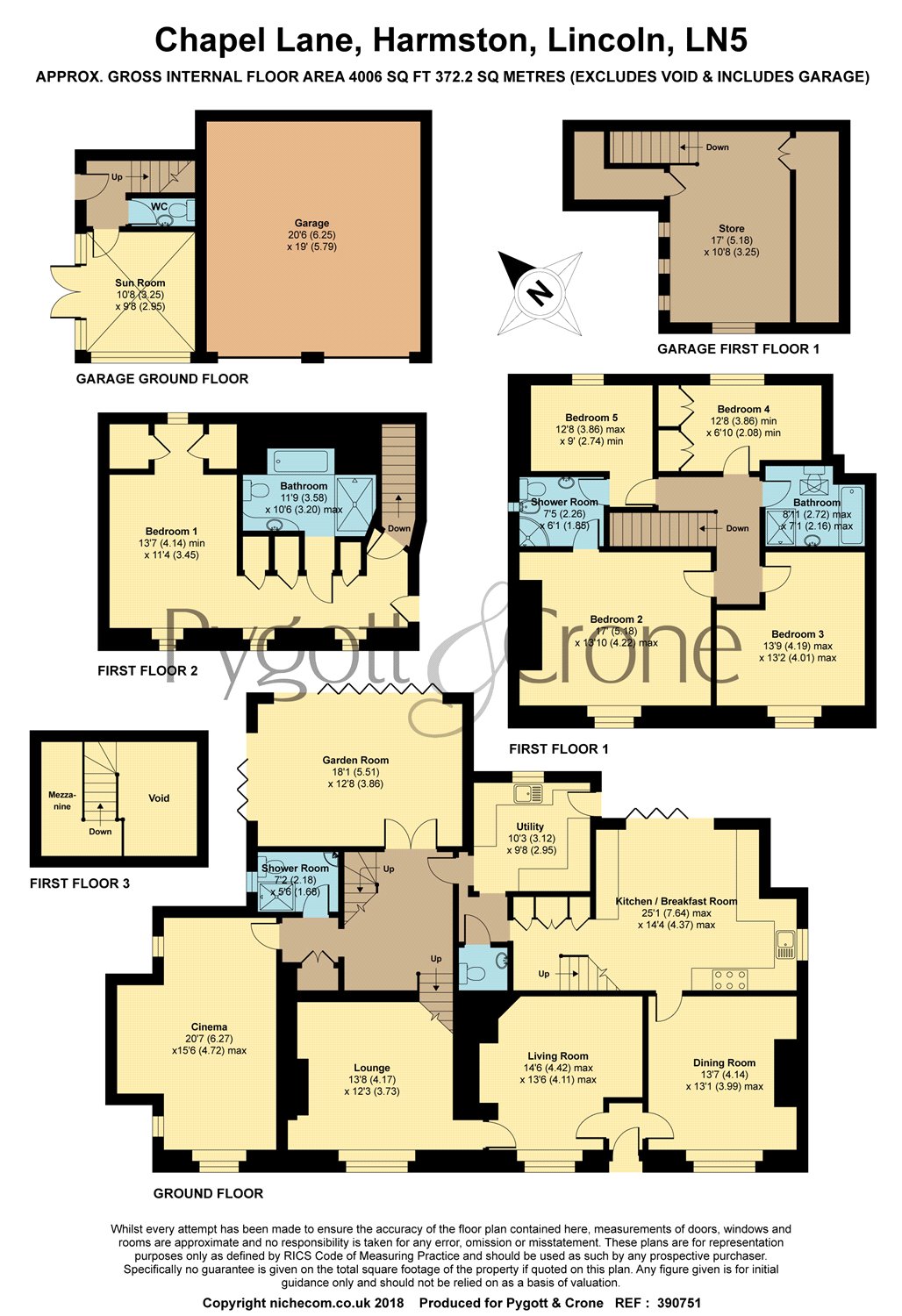5 Bedrooms Detached house for sale in Chapel Lane, Harmston LN5 | £ 650,000
Overview
| Price: | £ 650,000 |
|---|---|
| Contract type: | For Sale |
| Type: | Detached house |
| County: | Lincolnshire |
| Town: | Lincoln |
| Postcode: | LN5 |
| Address: | Chapel Lane, Harmston LN5 |
| Bathrooms: | 3 |
| Bedrooms: | 5 |
Property Description
Pygott & Crone are delighted to offer for sale this beautiful home located in the heart of this sought after village. The property has been renovated and extended by the current owners to reveal an impressive home that’s ready to move in and enjoy. The spacious accommodation nearing 3000 includes: Entrance Hallway, Kitchen/Breakfast Room, formal Dining Room, Snug, Sitting Room, Lounge, vaulted Garden Room, and Utility Room with Teppanyaki grill, Shower Room and Guest Cloakroom. The First Floor accommodation includes a Master Suite with Shower Room, three further Bedrooms, and Family Bathroom, luxurious Guest Wing includes Bedroom, fitted wardrobes and Bathroom. The first floor accommodation is complemented by a mezzanine level Library. Externally the property enjoys a delightful gated position with courtyard, sun terrace, lawn gardens, replica pump house and a two storey detached home office nearing 800 includes, meeting room, cloakroom, office space and double garage.
Entrance Hall
Cloakroom
Kitchen/Breakfast Room
7.65m max x 4.37m max
Utility Room (10' 3" x 9' 8" (3.12m x 2.95m))
Formal Dining Room (13' 7" x 13' 1" (4.14m x 4m))
Living Room
4.42m max x 4.11m max
Lounge (13' 8" x 12' 3" (4.17m x 3.73m))
Cinema (20' 7" x 15' 6" (6.27m x 4.72m))
Garden Room (18' 1" x 12' 8" (5.5m x 3.86m))
Shower Room (7' 2" x 5' 6" (2.18m x 1.68m))
First Floor Landing
Master Bedroom (17' 0" x 13' 10" (5.18m x 4.22m))
Shower Room (7' 5" x 6' 1" (2.26m x 1.85m))
Bedroom 3
4.2m max x 4.01m max
Bedroom 4
3.86m min x 2.08m min
Bedroom 5
3.86m max x 2.74m min
Family Bathroom
2.72m max x 2.16m max
Separate Guest Wing
Bedroom
4.14m min x 3.45m
En Suite Bathroom (11' 9" x 10' 6" (3.58m x 3.2m))
Mezzanine Library
Outside
Garage (20' 6" x 19' 0" (6.25m x 5.8m))
Sun Room (10' 8" x 9' 8" (3.25m x 2.95m))
WC
Store Above Garage (17' 0" x 10' 8" (5.18m x 3.25m))
Council Tax Band - E
Property Location
Similar Properties
Detached house For Sale Lincoln Detached house For Sale LN5 Lincoln new homes for sale LN5 new homes for sale Flats for sale Lincoln Flats To Rent Lincoln Flats for sale LN5 Flats to Rent LN5 Lincoln estate agents LN5 estate agents



.png)











