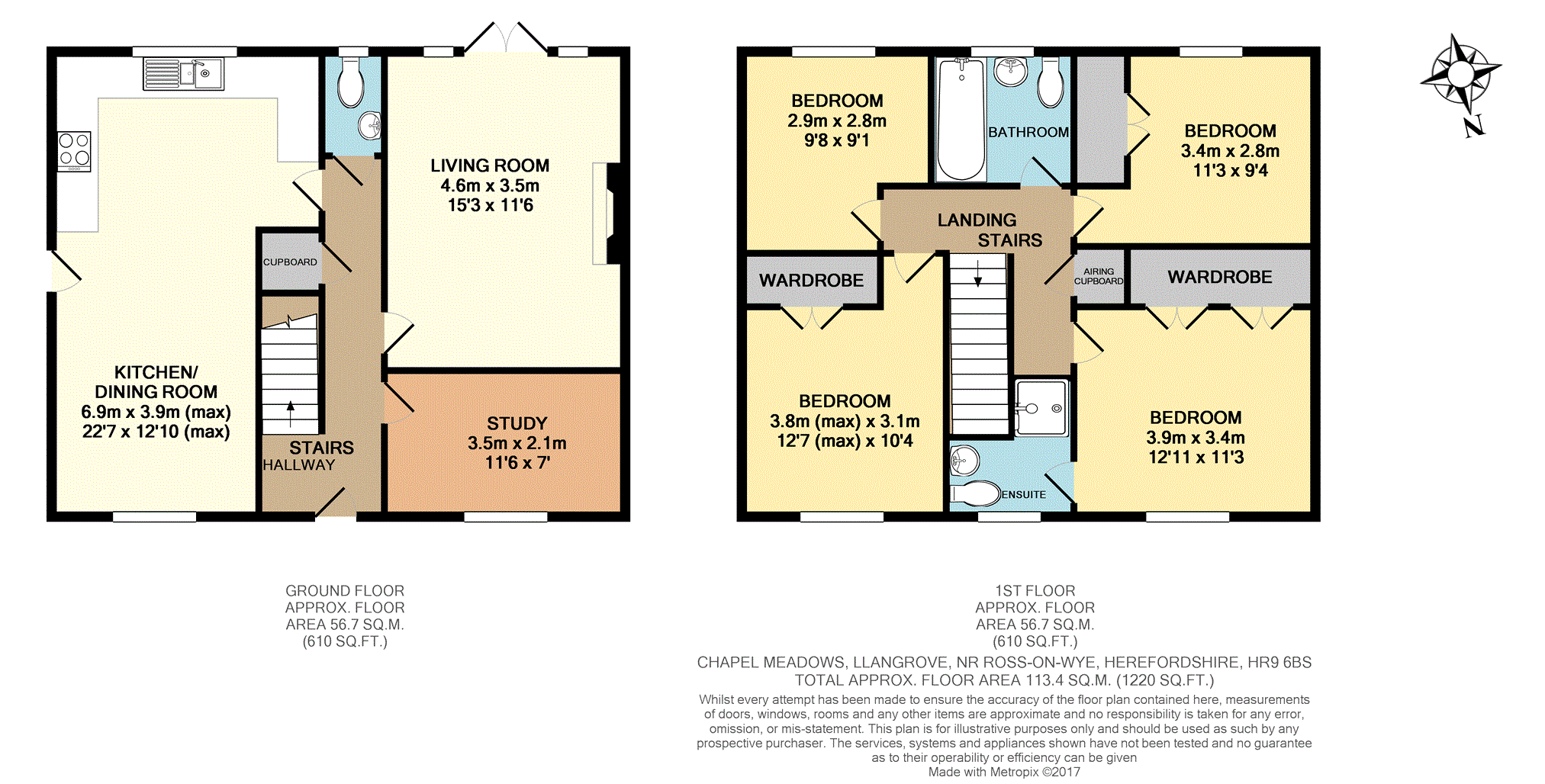4 Bedrooms Detached house for sale in Chapel Meadows, Llangrove, Nr Ross-On-Wye HR9 | £ 365,000
Overview
| Price: | £ 365,000 |
|---|---|
| Contract type: | For Sale |
| Type: | Detached house |
| County: | Herefordshire |
| Town: | Ross-on-Wye |
| Postcode: | HR9 |
| Address: | Chapel Meadows, Llangrove, Nr Ross-On-Wye HR9 |
| Bathrooms: | 1 |
| Bedrooms: | 4 |
Property Description
Purplebricks are pleased to offer onto the market this well presented and spacious family home at Chapel Meadow in the heart of Llangrove village. Built by the renowned developer Freeman Homes this rarely available detached house has some fantastic south facing views towards Welsh Newton. Inside there is a living room, study, WC and 22ft modern kitchen/dining room. Upstairs there are four generous bedrooms with an en-suite shower room to the master bedroom and a further family bathroom. Other features include underfloor heating throughout, open fire and double glazing. There are two off-road parking spaces and a single garage. Located within a 15 minute drive to Ross-on-Wye with links to the M50/M5. Walking distance to Llangrove Primary School and just a twenty five minute drive to Hereford. EPC Rating D
Location
Llangrove village is conveniently situated mid way between the market towns of Ross on Wye and Monmouth and just a twenty minute drive from the City of Hereford. Llangrove sits just five minutes from the A40 with access to South Wales and the Midlands. The property provides spacious accommodation on both levels with patio entertainment area perfect for al fresco dining. An ideal opportunity to purchase a good size family home in a convenient location for schools and shops.
Entrance Hallway
Hallway with access into the living room, kitchen/dining room, study, WC and under stairs cupboard with water and underfloor heating controls. Underfloor heating, power points and access to the first floor.
Living Room
15'3 x 11'6
A spacious living room with French doors leading onto the rear patio and garden. There is an open fire with a stone surround, underfloor heating, power points and TV point.
Kitchen / Diner
22'7 x 12'10
A front to rear kitchen/dining room with a selection of wall and base level units with a rolled edged work surfaces and under cabinet lighting, integral hob/oven, dishwasher and fridge/freezer. Plumbing for a freestanding washing machine. A stainless steel sink and draining board. A front and rear aspect windows, side door, power points and tiled splash backs. Underfloor heating. Doors into the hallway.
Study
11'6 x 7'
With a front aspect window, this is a handy room that is currently used as a study. Power points, telephone point and underfloor heating.
W.C.
W.C. With sink and rear aspect window.
Bedroom One
11'3 x 10'9
A large double bedroom with a front aspect window, two built in double wardrobes with hanging space, TV and power points, underfloor heating, door leading into the en-suite shower room.
En-Suite
En-suite shower room comprising of a shower cubicle, shower, tiled surround, WC and sink, front aspect window and tiled flooring.
Bedroom Two
12'7 x 10'4
A double bedroom with a front aspect window, built in double wardrobe, power points and underfloor heating.
Bedroom Three
11'3 x 9'4
A double bedroom with a rear aspect window, built in double wardrobe, power points and underfloor heating.
Bedroom Four
9'8 x 9'1
A single bedroom with a rear aspect window, power points and underfloor heating.
Bathroom
Comprising of a white bathtub with shower, chrome taps and shower screen, a WC and sink, rear aspect window, tiled walls and floor, heating towel rail and underfloor heating.
Rear Garden
A south facing rear garden with some lovely views across towards Welsh Newton. A large lawned area with a patio area leading to the side of the house with side access to the front. A number of mature trees, shed, oil tank and an outside tap.
Garage
16' x 9'
With an up and over front door, storage in eaves, side door, light and power.
Off Road Parking
Off Road Parking for two vehicles
Property Location
Similar Properties
Detached house For Sale Ross-on-Wye Detached house For Sale HR9 Ross-on-Wye new homes for sale HR9 new homes for sale Flats for sale Ross-on-Wye Flats To Rent Ross-on-Wye Flats for sale HR9 Flats to Rent HR9 Ross-on-Wye estate agents HR9 estate agents



.png)











