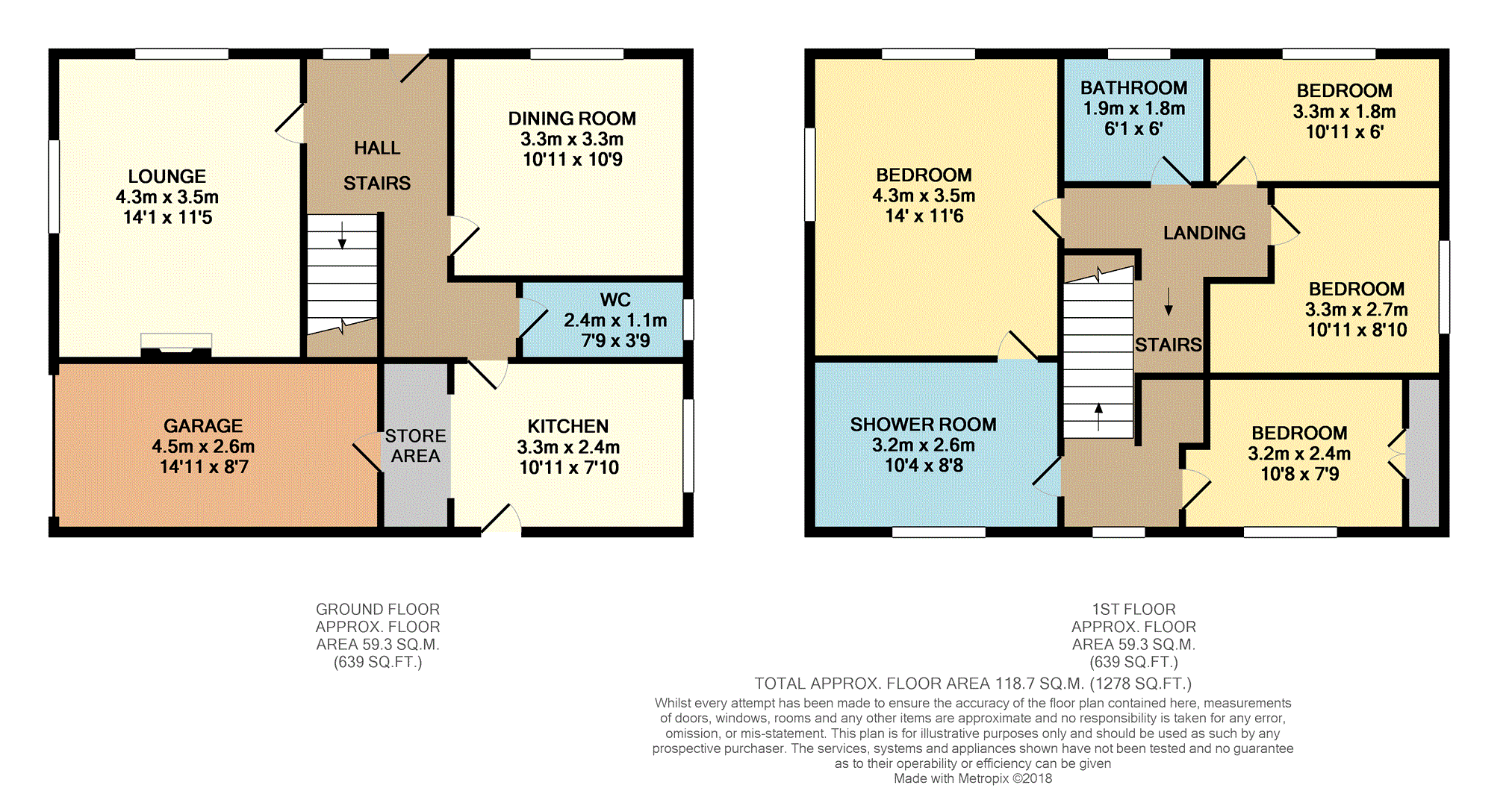4 Bedrooms Detached house for sale in Chapel Street, Bradford BD2 | £ 220,000
Overview
| Price: | £ 220,000 |
|---|---|
| Contract type: | For Sale |
| Type: | Detached house |
| County: | West Yorkshire |
| Town: | Bradford |
| Postcode: | BD2 |
| Address: | Chapel Street, Bradford BD2 |
| Bathrooms: | 2 |
| Bedrooms: | 4 |
Property Description
A unique opportunity to acquire this superbly appointed four bedroom detached family home. Favourably position within a generous plot with ample parking for several cars, this stunning property is situated within a close proximity to Cavendish Primary School, regular bus routes, shops, supermarkets, bars, eateries and a range of other local amenities appealing to a whole manner of buyers. Briefly comprising an entrance hallway, lounge, dining room, kitchen, W.C and integral garage on the ground floor, whilst to the first floor there are four bedrooms, Jack & Jill shower room and house bathroom. Externally the property boasts a sizeable plot with substantial off street parking to the front aspect and to the rear a low maintenance enclosed garden. Early inspection is strongly encouraged to avoid disappointment and fully appreciate the high level of modern interior styling on offer.
Entrance Hallway
Having a double glazed door to the front aspect, ceiling light point, double electric socket and telephone point and a central heating radiator.
Lounge
Having double glazed windows to the front and side aspects, electric fire with attractive surround, television and telephone points, ceiling light point and a central heating radiator.
Dining Room
Having a double glazed window to the front aspect, ceiling light point and a central heating radiator.
Kitchen
This beautifully fitted kitchen offers a range of wall and base units with complementary work surfaces over, stainless steel sink and drainer with mixer taps, provision for a washing machine, electric cooker, extractor hood, fridge, freezer, entrance door to the side, double glazed window to the rear and a central heating radiator.
W.C.
Having a double glazed window to the rear aspect, low flush W.C, and vanity wash hand basin, central heating radiator and extractor fan and ceramic tile flooring
First Floor
With stair access from the entrance hallway.
Bedroom One
Having double glazed windows to the front and side elevations, ceiling light point, and a central heating radiator.
Bedroom Two
Having a double glazed window to the rear elevation, built in storage, ceiling light point and a central heating radiator.
Bedroom Three
Having a double glazed window to the side elevation, ceiling light point and a central heating radiator.
Bedroom Four
Having a double glazed window to the front elevation, ceiling light point and a central heating radiator.
Bathroom
The house bathroom provides buyers with a modern white, three piece, bathroom suite including a panelled bath with shower over and glass shower screen, pedestal wash hand basin, and low flush W.C. Finished with a chrome heated towel rail, extractor fan and ceramic flooring.
Outside
Externally the property boasts a sizeable plot with substantial off street parking to the front aspect and to the rear a low maintenance enclosed garden.
Property Location
Similar Properties
Detached house For Sale Bradford Detached house For Sale BD2 Bradford new homes for sale BD2 new homes for sale Flats for sale Bradford Flats To Rent Bradford Flats for sale BD2 Flats to Rent BD2 Bradford estate agents BD2 estate agents



.png)











