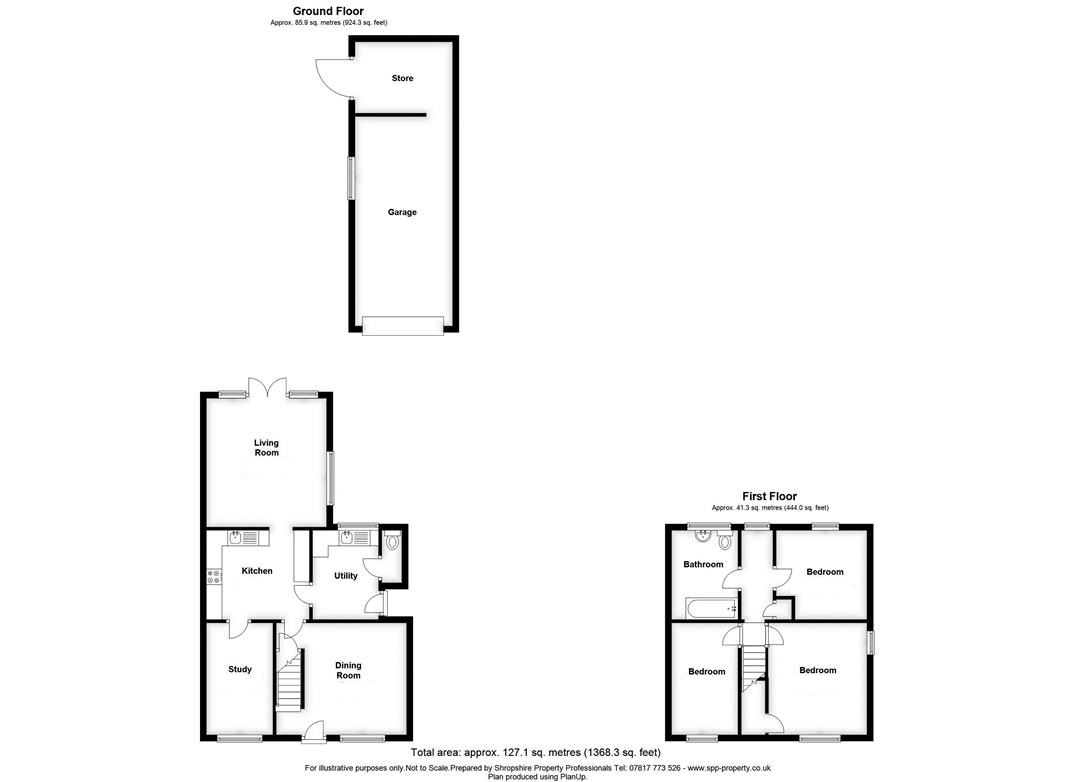3 Bedrooms Detached house for sale in Chapel Street, Dawley, Telford, Shropshire TF4 | £ 219,995
Overview
| Price: | £ 219,995 |
|---|---|
| Contract type: | For Sale |
| Type: | Detached house |
| County: | Shropshire |
| Town: | Telford |
| Postcode: | TF4 |
| Address: | Chapel Street, Dawley, Telford, Shropshire TF4 |
| Bathrooms: | 1 |
| Bedrooms: | 3 |
Property Description
Description A wonderfully presented detached period house that has been improved by its current owners, benefiting from a most impressive long rear garden that has been beautifully maintained. The property is situated within a convenient location for the local amenities within Dawley High Street. The well maintained accommodation comprises, entrance, study, dining room, attractive refitted kitchen comprising a range of base and wall units, built-in five ring gas hob, built-in oven, grill, microwave and dishwasher, doorway to the side through to the utility and WC. From the kitchen it opens up into the living room that enjoys a lovely aspect out to the rear garden with glazed panel doors. To the first floor there are three bedrooms and the family bathroom that comprises bath, WC and wash hand basin. Externally to the front of the property there is a brick wall with driveway to the side with access to the modern detached garage benefitting from a store area to the rear. A particular feature of the property is the beautiful long rear garden which is separated into separate areas enjoying a patio seating area off the living room, laid with pathway leading to a central decked seating area and through to a further grassed area that has a selection of shrubs and trees and two greenhouses.
Location Situated in the established residential locality of Dawley being served by a range of shops in the District Centre along with a range of education facilities including Phoenix Academy. An excellent road network connects the property to all parts of the Telford area including the modern range of shopping and leisure facilities available at Telford Town Centre
accommodation
cloakroom 5' 07" x 2' 02" (1.7m x 0.66m)
lounge 13' 07" x 12' 07" (4.14m x 3.84m)
kitchen 10' 10" x 9' 06" (3.3m x 2.9m)
utility 9' 06" x 7' 01" (2.9m x 2.16m)
dining room 12' 0" x 11' 01" (3.66m x 3.38m)
study 11' 11" x 7' 0" (3.63m x 2.13m)
first floor landing
bedroom one 12' 0" x 10' 10" (3.66m x 3.3m)
bedroom two 10' 02" x 9' 05" (3.1m x 2.87m)
bedroom three 12' 02" x 7' 02" (3.71m x 2.18m)
bathroom 9' 07" x 6' 06" (2.92m x 1.98m)
outside
front
rear garden
garage 9' 11" x 22' 0" (3.02m x 6.71m)
store 9' 11" x 7' 07" (3.02m x 2.31m)
floor plan Not to scale.
Energy performance certificate The full energy performance certificate (EPC) is available for this property upon request.
Tenure We are advised that the property is Freehold and this will be confirmed by the Vendors Solicitor during the Pre- Contract Enquiries. Vacant possession upon completion.
Services We are advised that the property has Gas Central Heating, Mains Drainage and mains Water and Electricity. Barbers have not tested any apparatus, equipment, fittings, etc., or services to this property so cannot confirm that they are in working order or fit for the purpose. A buyer is recommended to obtain confirmation from their Surveyor or Solicitor.
Directions From Heath Hill roundabout proceed into Springhill Road and take the first left into Station Road - at the T junction turn right into Burton Street and then turn right into Doseley Road. Follow this road towards the end and turn left into Quarry Place - follow this around and Chapel Street is second on the left.
Local authority Telford & Wrekin Council Southwater Square, St Quentin Gate, Telford, Telford and Wrekin TF3 4EJ
viewing By arrangement with the Agents' office at 1 Church Street, Wellington, Shropshire TF1 1DD.
Tel: Email:
Method of sale For Sale by Private Treaty.
Aml regulations To ensure compliance with the latest Anti Money Laundering regulations all intending purchasers will be asked to produce identification documents prior to the issue of sale confirmation.
Disclaimer For clarification we wish to inform prospective purchasers that we have prepared these sales details as a general guide. We have not carried out a detailed survey nor tested the services, appliances, and specific fittings. Room sizes should not be relied upon for carpets and furnishings. The measurements given are approximate.
Property Location
Similar Properties
Detached house For Sale Telford Detached house For Sale TF4 Telford new homes for sale TF4 new homes for sale Flats for sale Telford Flats To Rent Telford Flats for sale TF4 Flats to Rent TF4 Telford estate agents TF4 estate agents



.png)









