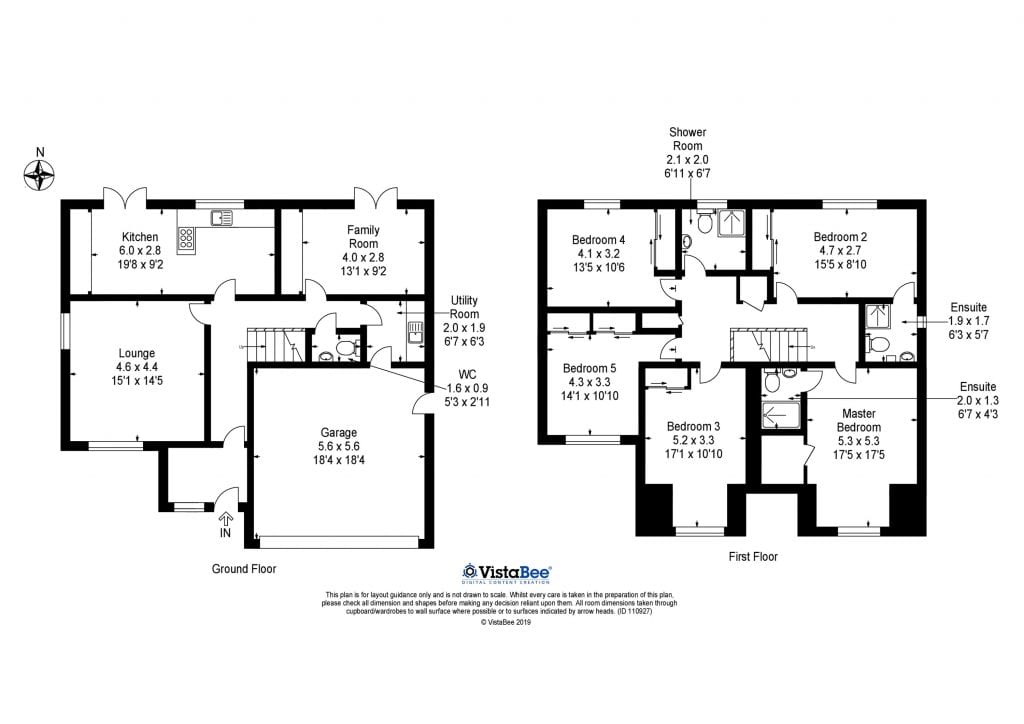5 Bedrooms Detached house for sale in Chapman's Brae, Bathgate EH48 | £ 315,000
Overview
| Price: | £ 315,000 |
|---|---|
| Contract type: | For Sale |
| Type: | Detached house |
| County: | West Lothian |
| Town: | Bathgate |
| Postcode: | EH48 |
| Address: | Chapman's Brae, Bathgate EH48 |
| Bathrooms: | 1 |
| Bedrooms: | 5 |
Property Description
Stunning detached villa situated within a prestigious development of similar style properties in Bathgate. This property has been completed to the highest of standards and boasts modern and luxurious finishing’s throughout.
The property boasts generous and flexible accommodation arranged over two levels with the ground floor comprising of a generous welcoming vestibule and large l-Shaped hallway, a spacious family lounge with duel aspect outlook, a second family living room overlooking the rear garden with French doors opening onto the patio, a downstairs cloakroom and a utility room with access to the garage which in turn has a side door to the garden. The hub of this contemporary family home is the magnificent German built kitchen featuring a mix of white high gloss drawers and larder units and contrasting Silestone worktops, complimented with a range of integrated appliances including two Neff eye level ovens, a five-burner gas hob with feature ceiling extractor, dishwasher, full length fridge, Fisher & Paykel fridge freezer drawer, wine fridge, and Quooker Hot tap. French doors lead out onto the patio area from the dining area. The entire downstairs is finished with beautiful Karndean flooring. Upstairs offers a hallway with large shelved linen cupboard and further full-length storage cupboard, a modern family shower room, a master bedroom with large walk-in dressing area and en-suite shower room, and a further four double bedrooms with fitted wardrobes; bedroom two also has the added benefit of an en-suite shower room.
As expected with a property of this calibre, specification includes double glazing and gas central heating.
Externally to the front of the property, there is a sizeable lawn and extensive monoblock driveway leading to an integral double garage. The south-west facing rear garden comprises of a sizeable lawn, a beautiful feature paved patio and second patio area which is decked. The property sits within a semi-rural setting and benefits from an enviable countryside backdrop with stunning views.
Bathgate has a range of local shops (including a 24-hour Tesco superstore), local schools, a swimming pool, golf course, sports centre, tennis courts, bowling green and attractive walkways. The town also has a mainline railway station, access to the M8/M9 motorway network and local buses linking up surrounding towns and villages.
Accommodation
Lounge : 4.6m x 4.4m
Kitchen : 6.0m x 2.8m
Family Room : 4.0m x 2.8m
Utility Room : 2.0m x 1.9m
WC: 1.6m x 0.9m
Garage : 5.6m x 5.6m
Master Bedroom : 5.3m x 5.3m
En-Suite – 2.0m x 1.3m
Bedroom Two : 4.7m x 2.7m
En-Suite : 1.9m x 1.7m
Bedroom Three : 5.2m x 3.3m
Bedroom Four : 4.1m x 3.2m
Bedroom Five : 4.3m x 3.33m
Shower Room : 2.1m x 2.0m
Travel Directions
From Bathgate town centre continue along South Bridge street A89 and at the roundabout take the third exit onto Mill Road. At the second roundabout take the second exit continuing onto Balmuir Road, then turn right onto Chapmans Brae. 33 Chapmans Brae can be identified by our for sale board.
Property Location
Similar Properties
Detached house For Sale Bathgate Detached house For Sale EH48 Bathgate new homes for sale EH48 new homes for sale Flats for sale Bathgate Flats To Rent Bathgate Flats for sale EH48 Flats to Rent EH48 Bathgate estate agents EH48 estate agents



.png)










