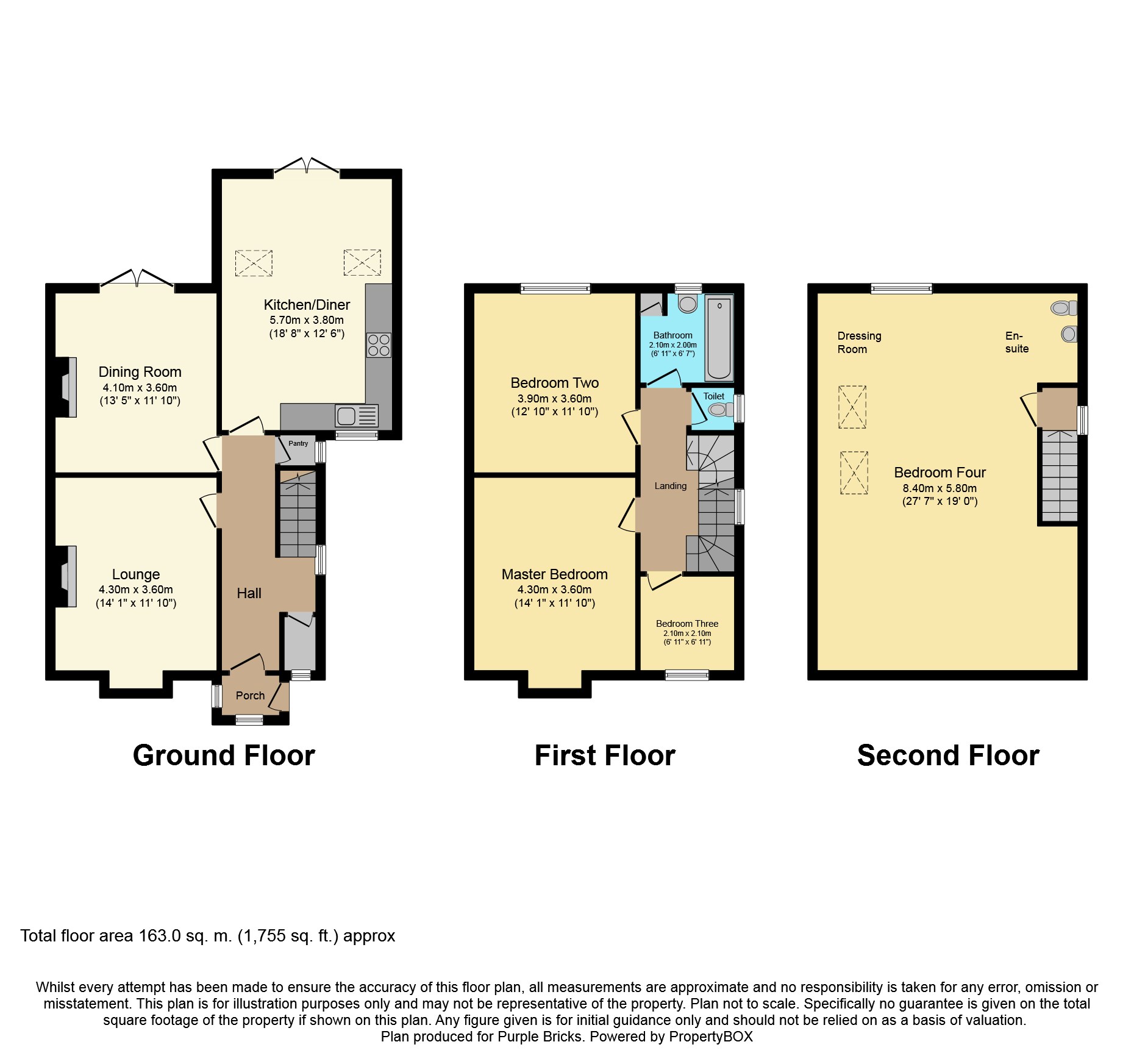4 Bedrooms Detached house for sale in Charlbury Road, Wollaton NG8 | £ 280,000
Overview
| Price: | £ 280,000 |
|---|---|
| Contract type: | For Sale |
| Type: | Detached house |
| County: | Nottingham |
| Town: | Nottingham |
| Postcode: | NG8 |
| Address: | Charlbury Road, Wollaton NG8 |
| Bathrooms: | 1 |
| Bedrooms: | 4 |
Property Description
A stunning extended four bedroom detached family home in Wollaton. Offering fantastic scope to extend to create a two storey extension, and down stairs WC (stpp).
This fantastic family home has been upgraded to a high standard by the current owners and comprises in brief: To the ground floor: A porch, welcoming entrance hallway, bay fronted living room with feature open fire, refitted impressive open plan kitchen/diner (to include range cooker in the sale), further dining room/ playroom with open fire, beautiful spacious forth bedroom with en-suite facilities to the second floor, two double bedrooms, a further single bedroom and family bathroom with separate WC to the first floor. Outside there is a driveway providing off road parking to the front and a rear landscaped garden which mostly laid to lawn with two patio areas.
Charlbury Road is a popular residential road close to highly regarded schools, fantastic links to the city centre, qmc hospital, Nottingham university and Wollaton Park, and with further local amenities nearby. An absolute must view!.
Entrance Porch
Having UPVC Double glazed entrance door, two UPVC Double glazed windows one to the side aspect and one to the front aspect, UPVC Double glazed door leading into the inner hallway and vinyl flooring.
Hallway
Having UPVC Double glazed entrance door, doors leading the lounge, dining room/playroom, walk in pantry which also hoses the baxi commination boiler, storage cupboard (which stp would make an ideal down stairs cloakroom), kitchen/diner, stairs leading to the first floor landing, refitted carpeting, UPVC Double glazed window to the side elevation.
Lounge
14' 1 (into bay) x 11' 9
With UPVC Double glazed bay window to the front elevation, feature cast iron open fire with wooden surround, radiator to the wall, TV point and internet point.
Dining Room
13' 7 x 11' 8
This is a naturally bright dining room/ playroom, with UPVC Double glazed windows opening onto the patio and rear garden, focal point cast iron open fireplace with wooden surround, radiator to the wall.
Kitchen/Diner
18' 10 x 12' 7
An extremely stylish refitted open plan kithen/diner perfect for the modern family/ entertaining. Having shaker style kitchen with a generous range of modern eye, base and drawer level units, granite effect worksurfaces, feature part tiled splash backs to the walls, central island with matching base units under, range cooker included in the sale range cooker having double oven and grill and 5 ring induction hob with induction hot plate and stainless steel extractor fan over, round bowl sink and drainer with mixer tap over, recess for slimline dishwasher, recess and plumbing for washer/dryer, recess for American/ larder style fridge freezer, UPVC Double glazed French doors to rear elevation and UPVC Double glazed window to the front elevation, radiator to the wall, vinyl flooring, space for family sized dining table and chairs, recess spotlighting to the ceiling, two Velux windows to the ceiling.
Landing
With doors leading to bedrooms one, two and three, WC and family bathroom, UPVC Double glazed window to the side elevation, stair case leading to the second floor, newly laid carpeting and décor.
Bedroom One
14' 3 (into bay) x 11' 9
With UPVC Double glazed bay window to the front elevation, radiator to the wall.
Bedroom Two
12' 11 x 11' 9
Having UPVC Double glazed window to the rear elevation, radiator to the wall.
Bedroom Three
6' 11 x 6' 3
UPVC Double glazed window to the front elevation, radiator to the wall.
Bathroom
Having a panelled bath with electric shower over and glass splash screen, pedestal hand wash basin, ladder effect radiator to the wall, laminate flooring, storage cupboard, UPVC Double glazed opaque window to the rear elevation.
Cloak Room
Having low level flush WC, window to the side elevation and laminate flooring.
Second Floor Landing
With door leading to a fantastic forth bedroom and UPVC Double glazed window to the side elevation.
Bedroom Four
22' (into eaves) x 11' 11 (max)
A stunning room offering wonderful space, having UPVC Double glazed window to the rear elevation, two Velux windows to the ceiling, open plan en-suite area (having the option of closing this off to a separate room space), with low level flush WC and wash hand basin, new carpeting and décor, radiator to the wall, under eaves storage).
Front Garden
Having a laid to lawn area with well stocked planted borders and enclosed by brick wall, driveway parking and gated side access leading to the rear garden area.
Rear Garden
A private enclosed landscaped rear garden, with laid to lawn area, two patio entertaining areas, and Astro turf play area, outside power points, gated side access leading to the front of the property and enclosed by fencing.
Council Tax Band
C
Property Location
Similar Properties
Detached house For Sale Nottingham Detached house For Sale NG8 Nottingham new homes for sale NG8 new homes for sale Flats for sale Nottingham Flats To Rent Nottingham Flats for sale NG8 Flats to Rent NG8 Nottingham estate agents NG8 estate agents



.png)











