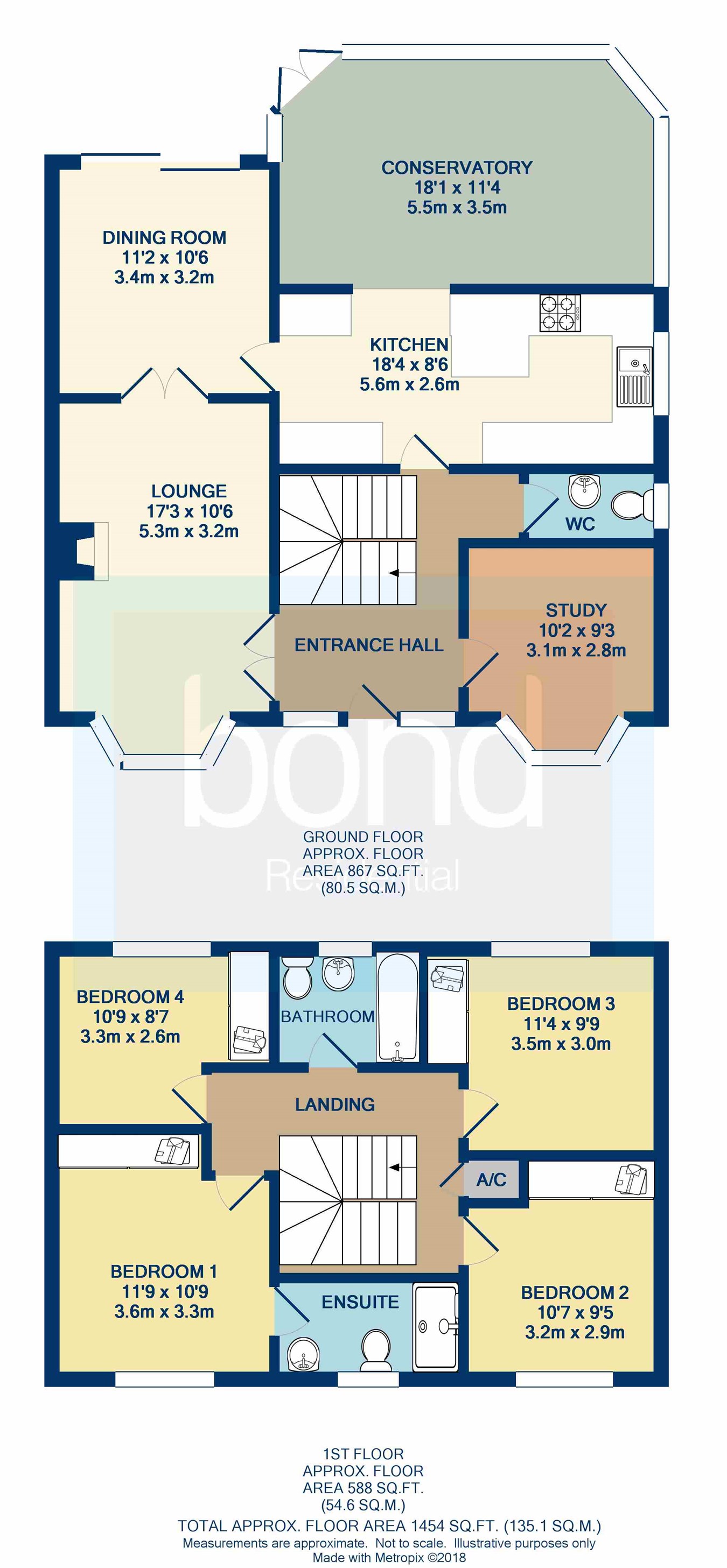4 Bedrooms Detached house for sale in Charlecote Road, Great Notley, Braintree CM77 | £ 500,000
Overview
| Price: | £ 500,000 |
|---|---|
| Contract type: | For Sale |
| Type: | Detached house |
| County: | Essex |
| Town: | Braintree |
| Postcode: | CM77 |
| Address: | Charlecote Road, Great Notley, Braintree CM77 |
| Bathrooms: | 0 |
| Bedrooms: | 4 |
Property Description
Accommodation:
This modern detached home features an entrance hall, ground floor cloakroom, lounge, dining room, study and a kitchen/breakfast room which opens up to the conservatory complete the ground floor accommodation. To the first floor there is a master bedroom with en suite shower room, three further bedrooms and family bathroom/wc. Externally the property offers a driveway providing off road parking for several vehicles and leads to a detached garage, the rear garden features a raised decking and patio area.
Location:
Great Notley is a modern "Garden Village" development located to the south of Braintree, Great Notley offers its own village centre with Tesco superstore and a range of smaller shops, a local pub, village green, a local country park/discovery centre and two local primary schools. Notley High School is located in the nearby village of Black Notley. Great Notley is conveniently located within easy access of the A120 which provides access to the M11 and Stansted Airport, the town of Braintree is located within 3 miles of Great Notley and offers a comprehensive range of amenities, local train stations of Braintree, Braintree Freeport and White Notley are all located within 4 miles. The city of Chelmsford which is accessed via the A131 is located approximately ten miles from Great Notley.
Ground floor
entrance hall
Entrance door to entrance hall, stairs to first floor with storage cupboard under, radiator, wood flooring
Ground floor cloakroom
White suite comprising of a closed coupled WC, wash hand basin with mixer tap, tiled flooring, heated towel rail, double glazed window to side
Study
10' 2" into bay 9' 3" (3.10m x 2.82m) Double glazed bay window to front, radiator
Lounge
17' 3" into bay x 10' 6" (5.26m x 3.20m) Double glazed bay window to front, two radiators, feature fireplace, double doors to:
Dining room
11' 3" x 10' 6" (3.43m x 3.20m) Double glazed sliding patio door overlooking and leading to the rear garden, radiator, door to:
Kitchen
8' 7" x 18' 4" (2.62m x 5.59m) Single drainer sink unit with mixer tap and cupboard below, work surfaces with cupboard and drawers below, inset five ring gas hob with extractor fan above, integrated dishwasher, washing machine and fridge freezer, cupboard housing boiler, tall cupboard, tiled flooring, ceiling with inset spot lights, open through to:
Conservatory
11' 4" x 18' 1" (3.45m x 5.51m) Double glazed window to side and rear, tiled flooring, wood burner, double glazed double doors overlooking and leading to the rear garden
First floor
landing
Access to loft, airing cupboard, radiator
Bedroom one
11' 9" into wardrobe x 10' 9" (3.58m x 3.28m) Double glazed window to front, radiator, built in wardrobes, door to:
En-suite
White suite comprising of a shower cubicle with shower, pedestal wash hand basin with mixer tap, closed coupled WC, heated towel rail, tiled flooring, double glazed window to front
Bedroom two
10' 7" into wardrobe x 9' 5" (3.23m x 2.87m) Double glazed window to front, radiator, built in wardrobe with mirror front sliding doors
Bedroom three
9' 9" x 11' 4" into wardrobe 2.97m x 3.45m) Double glazed window to rear, radiator, built in wardrobe
Bedroom four
8' 7" x 10' 9" into wardrobe (2.62m x 3.28m) Double glazed window to rear, radiator, built in wardrobe
Bathroom
White suite comprising of a panelled bath with shower over, pedestal wash hand basin with mixer tap, closed coupled WC, heated towel rail, tiled flooring, double glazed window to rear
Outside
driveway
A driveway to the side of the property provides off road parking and in turn leads to:
Garage
Garage with up and over door and personal door giving access to:
Property Location
Similar Properties
Detached house For Sale Braintree Detached house For Sale CM77 Braintree new homes for sale CM77 new homes for sale Flats for sale Braintree Flats To Rent Braintree Flats for sale CM77 Flats to Rent CM77 Braintree estate agents CM77 estate agents



.png)











