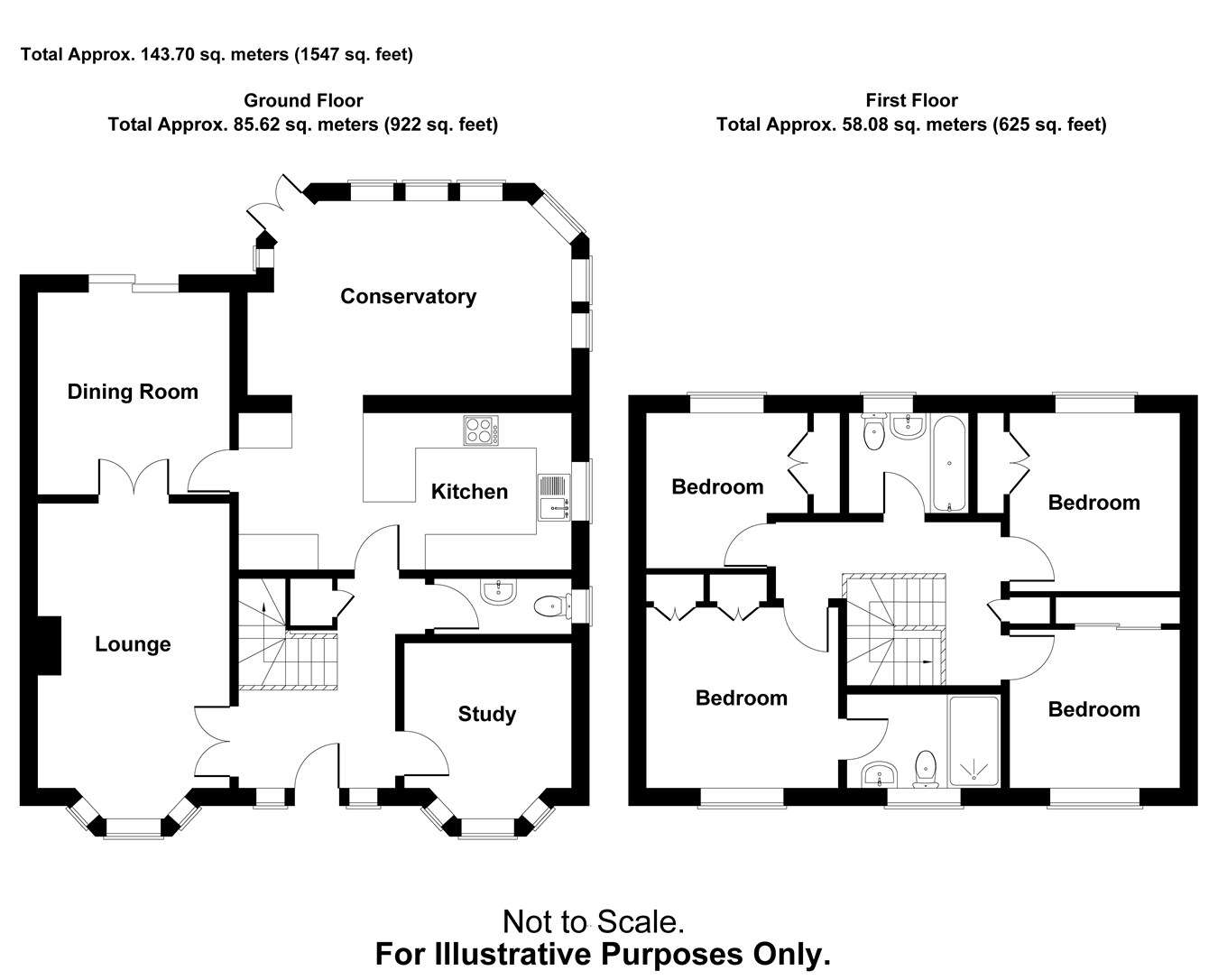4 Bedrooms Detached house for sale in Charlecote Road, Great Notley, Braintree CM77 | £ 525,000
Overview
| Price: | £ 525,000 |
|---|---|
| Contract type: | For Sale |
| Type: | Detached house |
| County: | Essex |
| Town: | Braintree |
| Postcode: | CM77 |
| Address: | Charlecote Road, Great Notley, Braintree CM77 |
| Bathrooms: | 0 |
| Bedrooms: | 4 |
Property Description
** no onward chain ** Situated within the heart of the village is this beautifully presented four bedroom detached family home, which has been beautifully modernised throughout with a stunning re-fitted Kitchen suite and conservatory extension to the rear, with freestanding log burning stove. The property is found within one of the most desirable locations within Great Notley itself and offers four double bedrooms, four reception rooms including a Study, a single Garage, driveway parking for 3-4 vehicles, as well as a good sized rear garden. Early viewing strongly advised.
Ground floor
entrance hall
Open entrance hall with doors off to all ground floor rooms. Solid wood flooring, stairs rising to first floor, radiator.
Lounge
16' 4" x 11' 1" (4.98m x 3.38m)
Bay window to front aspect, french doors leading to Dining Room, gas fireplace, TV point, radiator
Dining room
12' 7" x 11' 3" (3.84m x 3.43m)
Carpet flooring, patio doors opening to rear garden, french doors into lounge, radiator, door into Kitchen
Study
10' 11" x 9' 10" (3.33m x 3.00m)
Carpet flooring, bay window to front aspect, radiator, phone point
Cloakroom
Half tiled, low level WC, wall mounted hand wash basin, chrome heated towel rail.
Kitchen
19' 6" x 9' 2" (5.94m x 2.79m)
Beautifully re-fitted kitchen with matching wall and base level units, smooth edged work surfaces with fitted breakfast bar with drop down lighting, range of integral appliances including fridge/freezer, washing machine, dishwasher, oven and hob with extractor over, matching upstands, inset sink with mixer tap and drainer, window to side aspect, opening to Conservatory
Conservatory
19' 9" x 12' 1" (6.02m x 3.68m)
Spacious conservatory with opening to Kitchen area, tiled flooring, fitted freestanding log burning Stove, french doors and range of windows to rear garden
First floor
landing
Galleried landing area with carpet flooring, doors off to bedrooms and bathroom, loft access
Master bedroom
11' 5" x 10' 6" (3.48m x 3.20m) Carpet flooring, window to front aspect, fitted double wardrobes, TV point, door to ensuite
En-suite
Double walk in shower, low level WC, hand wash basin, obscure window to front, fully tiled, heated towel rail
Bedroom two
10' 2" x 9' 10" (3.10m x 3.00m)
Carpet flooring, window to front aspect, fitted double wardrobe.
Bedroom three
Carpet flooring, double glazed window to rear aspect, fitted wardrobe.
Bedroom four
9' 6" x 9' 2" (2.90m x 2.79m) Carpet flooring, fitted double wardrobe, double glazed window to rear
Bathroom
Matching suite comprising of panel bath with shower over, pedestal hand wash basin, low level WC, chrome heated towel rail, fully tiled walls and flooring, obscure window to rear aspect
Exterior
front
Wrought iron fencing to front with path leading to front entrance door. Driveway to right hand side leading to single garage with up and over door. Side access to rear garden.
Rear garden
Enclosed read garden with array of border plants and shrubs, patio area, garden laid mainly to lawn with fitted seating area to rear, personnel door to Garage, side access leading to front
Property Location
Similar Properties
Detached house For Sale Braintree Detached house For Sale CM77 Braintree new homes for sale CM77 new homes for sale Flats for sale Braintree Flats To Rent Braintree Flats for sale CM77 Flats to Rent CM77 Braintree estate agents CM77 estate agents



.png)











