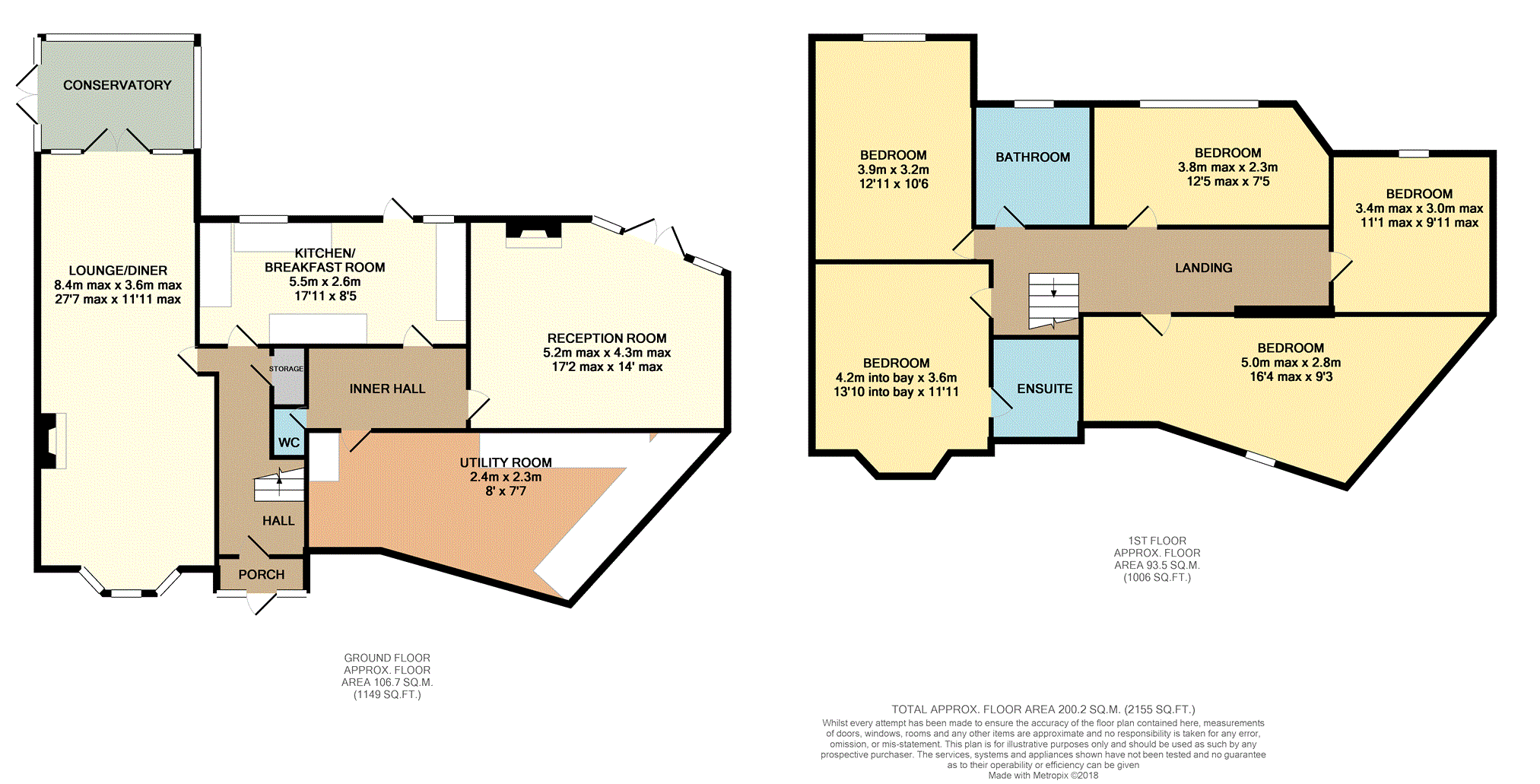5 Bedrooms Detached house for sale in Charlemont Avenue, West Bromwich B71 | £ 375,000
Overview
| Price: | £ 375,000 |
|---|---|
| Contract type: | For Sale |
| Type: | Detached house |
| County: | West Midlands |
| Town: | West Bromwich |
| Postcode: | B71 |
| Address: | Charlemont Avenue, West Bromwich B71 |
| Bathrooms: | 1 |
| Bedrooms: | 5 |
Property Description
A very well presented five double bedroom extended traditional detached situated in a cul-de-sac location in one of West Bromwich's premier postcodes, close to local amenities and good schools.
Comprising of lounge dining room, conservatory, utility room, breakfast kitchen, reception room, downstairs cloakroom, en-suite to bedroom one, family bathroom, double glazing, central heating, rear garden, off road parking to the front.
Viewing highly Recommended, book now 24/7
Porch
Double glazed windows to the front, door to front door to hall
Hall
Door from porch, radiator, stairs to first floor, door to storage cupboard, door to lounge dining room, door to breakfast kitchen
Lounge/Dining Room
27'7 into bay X 11'11 max
Double glazed bay window to the front, double glazed French doors to conservatory, two radiators, two wall light points, feature fireplace
Conservatory
Double glazed windows to the side and rear, double glazed French doors to side, tiled floor, ceiling light with fan
Kitchen/Breakfast
17'11 X 8'5
Two double glazed windows to the rear, double glazed door to garden, wall and base units, work surfaces, inset sink unit, breakfast bar, radiator, tiled floor, electric hob, electric oven, extractor hood, coved ceiling, door to inner hall
Inner Hall
Door to cloakroom, door to reception room, door to utility room
Reception Room
17'2 max X 14'0 max
Double glazed windows to rear and double glazed French doors to garden, radiator
Downstairs Cloakroom
Low level WC, wash hand basin
Utility Room
8'11 max X 7'11
Double glazed window to the front, double glazed door to the front, wall and base units, work surfaces, tiled floors
First Floor Landing
Loft access, door to bathroom, doors to bedrooms
Bathroom
Double glazed window to the rear, panel bath, double shower cubicle with electric shower, wash hand basin and low level WC with vanity unit, tiled floor
Bedroom One
13'10 into bay X 11'11
Double glazed bay window to the front, radiator, fitted wardrobes, door to En-suite
En-Suite
Double glazed window to the front, wash hand basin and low level WC with vanity unit, shower cubicle with shower, tiled floor, heated towel rail
Bedroom Two
16'4 max X 9'3 max
Double glazed window to the front, radiator
Bedroom Three
12'11 X 10'6
Double glazed window to the rear, radiator
Bedroom Four
12'5 max X 7'5 max
Double glazed window to the rear, radiator
Bedroom Five
9'11 max X 11'1
Double glazed window to the rear, radiator
Rear Garden
Paved and landscaped garden to the rear and sides, gate to the front
Off Road Parking
To the front of the property is a block paved drive with parking for several vehicles
Property Location
Similar Properties
Detached house For Sale West Bromwich Detached house For Sale B71 West Bromwich new homes for sale B71 new homes for sale Flats for sale West Bromwich Flats To Rent West Bromwich Flats for sale B71 Flats to Rent B71 West Bromwich estate agents B71 estate agents



.png)





