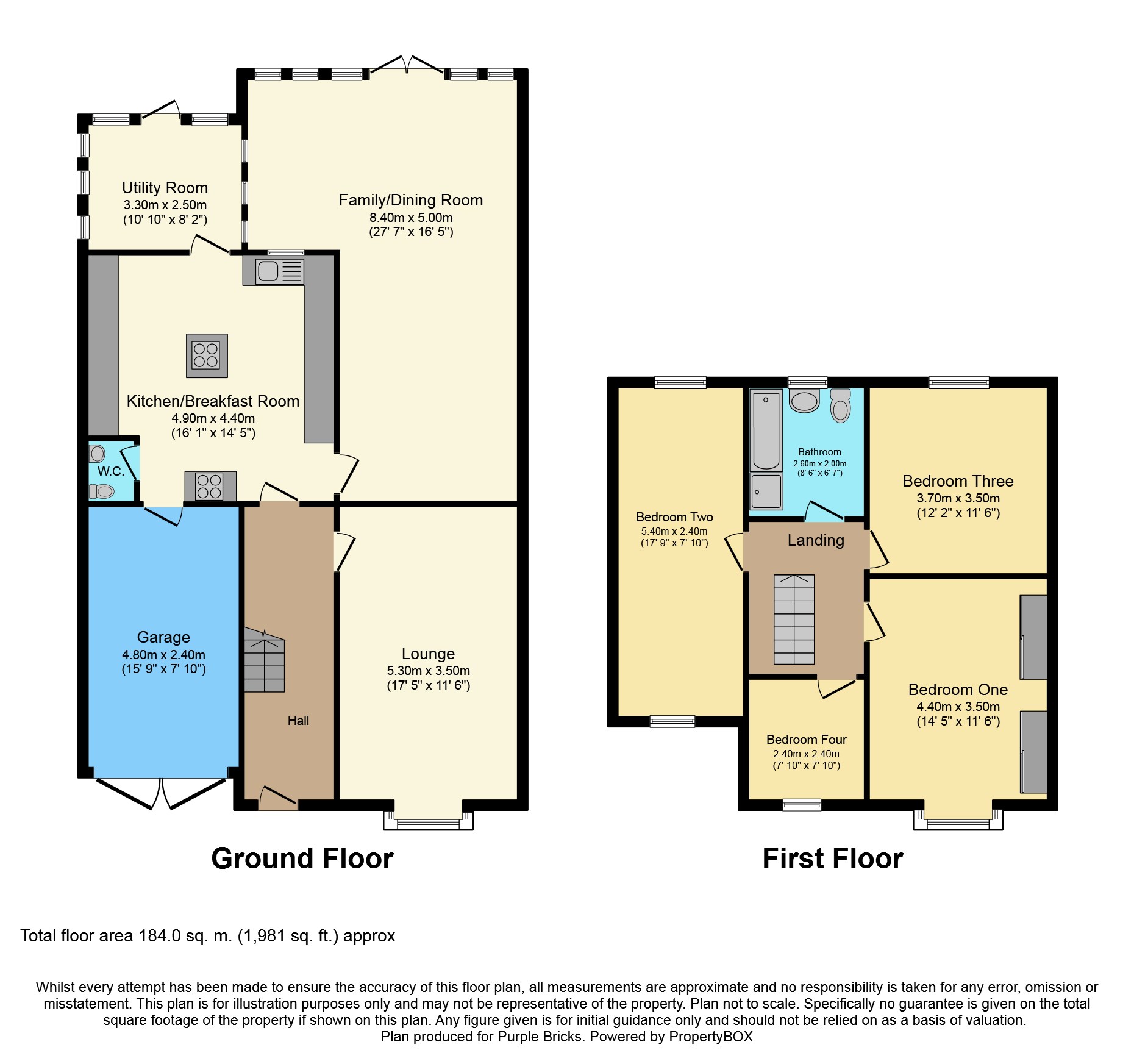4 Bedrooms Detached house for sale in Charles Avenue, Chilwell NG9 | £ 350,000
Overview
| Price: | £ 350,000 |
|---|---|
| Contract type: | For Sale |
| Type: | Detached house |
| County: | Nottingham |
| Town: | Nottingham |
| Postcode: | NG9 |
| Address: | Charles Avenue, Chilwell NG9 |
| Bathrooms: | 1 |
| Bedrooms: | 4 |
Property Description
Offering fantastic space an extended four bedroomed family home.
This detached house is finished to a very high standard and situated in a sought after residential location. Benefiting from an impressive open plan kitchen diner with solid granite work surfacing and underfloor heating, utility room and down stairs WC, two separate reception rooms including a sizable open plan family room and diner, four good sized bedrooms and four piece modern family bathroom with underfloor heating, with potential for an En-suite (stp). Solar panels to the roof(generating in the region of £700 per annum).
Outside, the property has driveway parking for up to three vehicles to the front, access to the garage and to the rear a primarily laid to lawn garden with a patio area, covered hot tub area (hot tub negotiable in the sale) and well stocked beds and borders, and useful workshop area. (White goods negotiable in the sale). Being convenient for a wide range of local amenities including shops, schools, and excellent transport links, this wonderful property must be viewed to be truly appreciated.
Hallway
Having UPVC Double glazed entrance door, stairs leading to the first floor landing, doors leading to the open plan lounge diner, and door to the further separate lounge area, door leading to the open plan kitchen/diner
Lounge/Family/Games
This is a fantastic sized open plan lounge /dining room with space for a family sized dining table and chairs, TV point, two radiators to the walls, UPVC triple glazed windows to two elevations and UPVC triple glazed French doors opening onto the landscaped rear garden, recess spotlighting to the ceiling.
Lounge/Dining Room
A naturally bright room, having UPVC Double glazed bay window to the front elevation, radiator to the wall, TV and internet point.
Kitchen/Breakfast
An impressive breakfast kitchen, with a generous range of solid oak soft closure eye, base and drawer level units, solid granite work surfacing, central island with two remote controlled extractor fans over and inset four ring induction hob, door to the utility room and door to the down stairs WC and garage, recess for washing machine, built in fridge freezer, ceramic two bowl sink and drainer with mixer tap over, UPVC Double glazed window to the rear elevation, feature solid stone tiles to the floor and being under floor heated, designer style radiator to the wall, recess for further fridge washing machine/dishwasher, built in eye level double oven and grill under, recess spotlighting to the ceiling, boiler to the wall.
Utility Room
Having UPVC Double glazed windows to three aspects and upcv Double glazed door opening onto the rear garden area, laminate flooring, space and plumbing for washing machine and dryer, storage heater to the wall.
Downstairs Cloakroom
Having low level flush WC, wash hand basin, feature solid slate tiled flooring.
Landing
Having doors leading to bedrooms one, two, three and four and family bathroom, access to the loft via loft hatch.
Bedroom One
Having UPVC Double glazed bay window to the front elevation, fitted wardrobes and matching dressing table to one wall, radiator to the wall, TV and telephone point.
Bedroom Two
Offering scope to install an En-suite (Stp), with UPVC Double glazed windows to the front and rear elevations, two radiators to the walls, TV point.
Bedroom Three
Having a lovely peaceful feel, with built in airing cupboard housing the hot water tank, UPVC Double glazed window to the rear elevation, radiator to the wall, TV point.
Bedroom Four
With UPVC Double glazed window to the front elevation, radiator to the wall, TV point.
Family Bathroom
A four piece family bathroom, with walk in shower cubicle having mains fed stainless steel shower with built in the wall heating controls, panelled bath, low level flush WC, pedestal hand wash basin, radiator to the wall, full quality ceramic tiling to the floors and walls, UPVC Double glazed opaque window to the rear elevation, recess spotlighting to the ceiling.
Rear Garden
A wonderful family garden, being primarily laid to lawn, with decked entertaining area, covered hot tub area (hot tub negotiable within the sale), well stocked plant and shrub borders, large shed/ work shop area with power and lighting, outside water supply, two outside power points, outside lighting, enclosed by perimeter fencing.
Front Garden
Having driveway parking for up to three vehicles, access to the garage.
Garage
With double doors, electric consumer unit to the wall, power point, lighting, rear door leading into the kitchen area.
Council Tax Band
C
Property Location
Similar Properties
Detached house For Sale Nottingham Detached house For Sale NG9 Nottingham new homes for sale NG9 new homes for sale Flats for sale Nottingham Flats To Rent Nottingham Flats for sale NG9 Flats to Rent NG9 Nottingham estate agents NG9 estate agents



.png)











