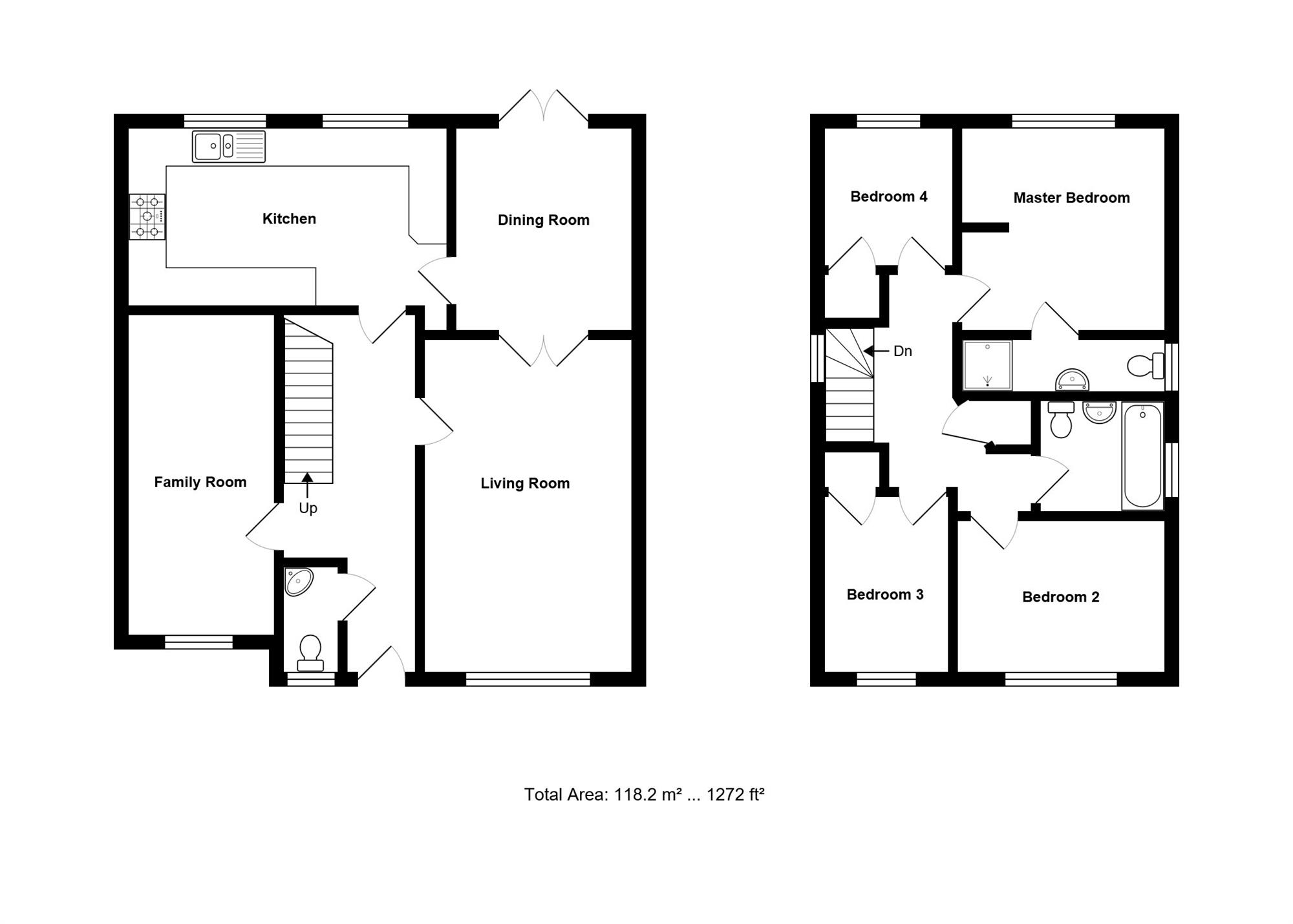4 Bedrooms Detached house for sale in Charlock Way, Southwater, Horsham RH13 | £ 480,000
Overview
| Price: | £ 480,000 |
|---|---|
| Contract type: | For Sale |
| Type: | Detached house |
| County: | West Sussex |
| Town: | Horsham |
| Postcode: | RH13 |
| Address: | Charlock Way, Southwater, Horsham RH13 |
| Bathrooms: | 2 |
| Bedrooms: | 4 |
Property Description
A deceptively spacious four bedroom detached property situated on a popular executive development in the village of Southwater. Comprising on the ground floor of an entrance hall, cloakroom, lounge, family room, kitchen/breakfast room and dining room. To the first floor there is a master bedroom with en-suite, three further bedrooms and a modern family bathroom. GCH and double glazing. Outside there is a well maintained rear garden and plenty of parking in the newly landscaped driveway.
Entrance Hall
Welcoming entrance hall
Vinyl flooring
Under stairs cupboard
Cloakroom
Low level WC and wash hand basin
Window to front aspect
Lounge (17'7 × 10'11 (5.37m × 3.34m))
A generously proportioned front aspect room
Double doors opening onto the dining room
Fireplace with gas fire providing a focal point to the room
Dining Room (10'8 × 9'3 (3.25m × 2.82m))
French doors opening onto the rear garden
Vinyl flooring
Family Room/Playroom (17'11 × 8'6 (5.46m × 2.59m))
A useful further front aspect reception room
Laminated flooring
Halogen inset spotlighting
Kitchen/Breakfast Room (5.11m (16'9") x 2.21m (7'3"))
Range of modern base and wall units
Coordinating work surfaces and splashback tiling
Inset stainless steel sink
Stainless steel range cooker with splashback and canopy over
Breakfast bar
Space and plumbing for washing machine and dishwasher
Space for fridge/freezer and tumble dryer
Wall mounted boiler
Coordinating vinyl flooring
Twin windows overlooking the rear garden
First Floor Landing
Access to part boarded loft space
Halogen inset spotlighting
Master Bedroom (10'9 × 10'8 (3.28m × 3.25m))
Rear aspect double bedroom
Fitted wardrobes
Door to en-suite
En-Suite (10' × 2'11 (3.05m × .89m))
White suite with coordinating tiling
Shower cubicle
Pedestal wash hand basin and low level WC
Halogen inset spotlighting
Window to side aspect
Bedroom Two (10'5 × 8'7 (3.18m × 2.62m))
Front aspect double bedroom
Bedroom Three (9'9 × 7'1 (2.97m × 2.16m))
Front aspect double bedroom
Fitted wardrobe
Bedroom Four (7'3 × 6'9 (2.21m × 2.06m))
Rear aspect bedroom
Fitted wardrobe
Family Bathroom (6'7 × 5'8 (2.01m × 1.73m))
Modern white suite with coordinating tiling
Panelled bath with shower over
Pedestal wash hand basin and low level WC
Window to side aspect
Rear Garden
Mainly laid to lawn
Paved patio area
Raised flowerbeds
Timber shed
Gated side access
Driveway Parking
Newly landscaped front garden providing plenty of off street parking in the driveway
Property Location
Similar Properties
Detached house For Sale Horsham Detached house For Sale RH13 Horsham new homes for sale RH13 new homes for sale Flats for sale Horsham Flats To Rent Horsham Flats for sale RH13 Flats to Rent RH13 Horsham estate agents RH13 estate agents



.jpeg)









