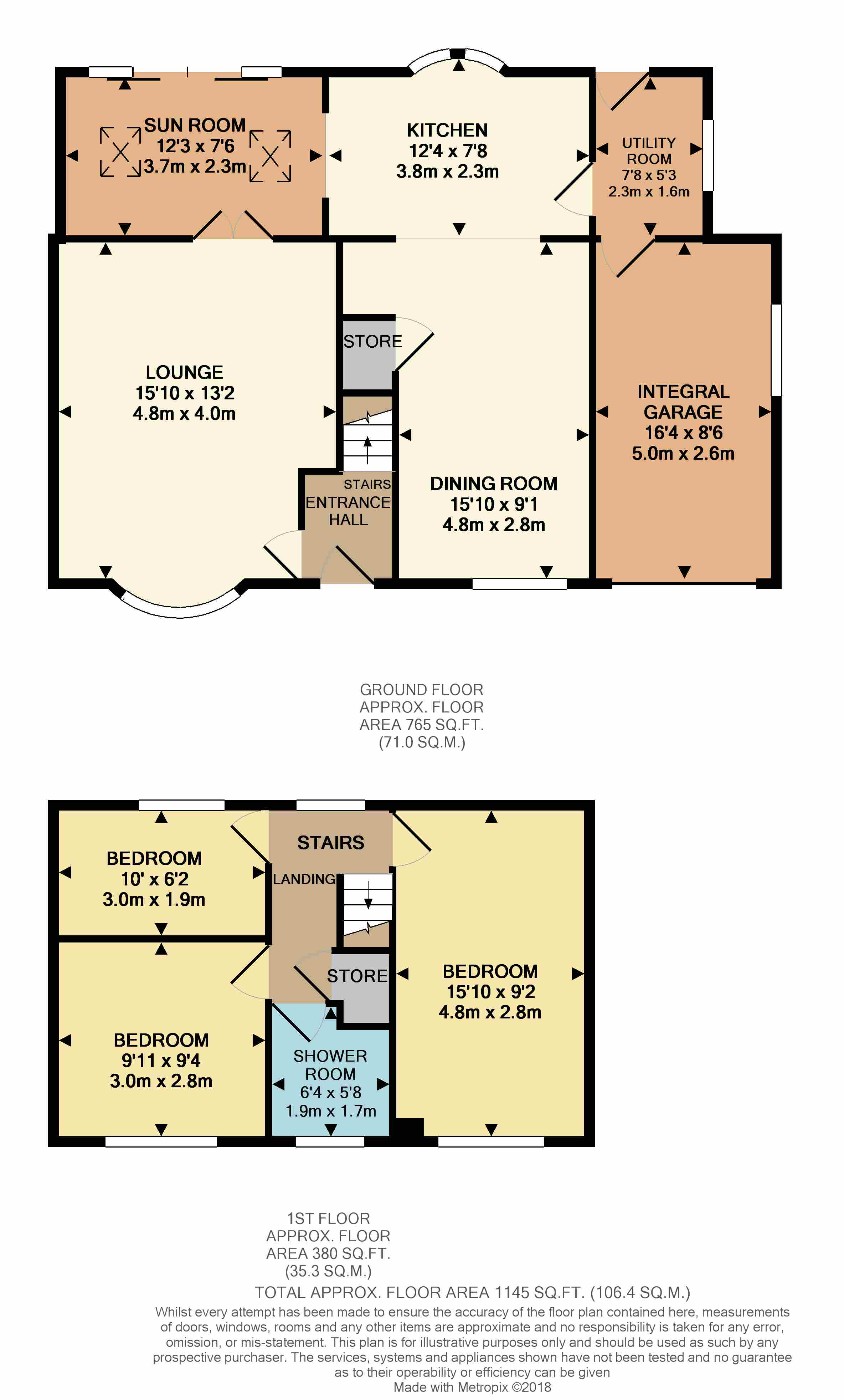3 Bedrooms Detached house for sale in Charlton Brook Crescent, Chapeltown, Sheffield S35 | £ 280,000
Overview
| Price: | £ 280,000 |
|---|---|
| Contract type: | For Sale |
| Type: | Detached house |
| County: | South Yorkshire |
| Town: | Sheffield |
| Postcode: | S35 |
| Address: | Charlton Brook Crescent, Chapeltown, Sheffield S35 |
| Bathrooms: | 1 |
| Bedrooms: | 3 |
Property Description
Extended detached family house found on this ever popular estate located to the north of Chapeltown. The plot location and size are second to none with a generous garden to the rear and ample off street parking to the front. In brief the accommodation consists of an entrance lobby, lounge, dining room that sits semi open plan to stylish kitchen, separate utility room, sun room and integrated garage. To the first floor there are three bedrooms each with fitted furniture and a shower room.
Entrance is gained via a front facing door that allows access to a welcoming lobby. In turn this lobby leads to the lounge, dining area and has stairs rising to the first floor. The lounge offers a well-proportioned living space with wood effect flooring, television point, a bay window and double doors that open into the sun room. The dining area sits semi open plan to the kitchen, has a useful built in cupboard, wood effect floor coverings and a built in display dresser in keeping with the kitchen units. Step into the extended part of the property where you'll find the beautifully presented kitchen that comprises of a range of stylish base units, complementary countertops and a breakfast bar. Included is an integrated fridge and a freestanding double oven with hob and overhead extraction unit. Adjoining the kitchen is a delightful sun room that boasts double sliding doors that open onto the garden and two electrically operated skylights. Also accessible from the kitchen is the property's separate utility room that has plumbing for a washing machine, space for a tumble dryer and an external door that opens onto the rear garden. The integral garage is also access via the utility room. Here you'll find a side facing window and an electric up and over vehicular door.
The first floor landing has a window to the rear aspect and a useful built in storage cupboard. The master bedroom spans the length of the property and benefits from ample built in wardrobes. The second bedroom is a further front facing double room and once again has built in furniture incorporating wardrobes, drawer unit and bedside table. The final bedroom has a rear facing window that provides views over the rear garden and built in wardrobes with sliding mirrored doors. The shower room comprises of a low level wc, hand wash basin with useful storage below and a corner shower cubicle.
Externally there is sweeping block paved driveway that provides ample off street parking as well allowing access to the garage. Alongside the drive there is a lawned garden and planted trees. The rear garden is larger than expected. You will find a upvc decked patio found directly off the sun room, a lawned garden with various plants and shurbs as well as a further decked seating area.
Property Location
Similar Properties
Detached house For Sale Sheffield Detached house For Sale S35 Sheffield new homes for sale S35 new homes for sale Flats for sale Sheffield Flats To Rent Sheffield Flats for sale S35 Flats to Rent S35 Sheffield estate agents S35 estate agents



.png)











