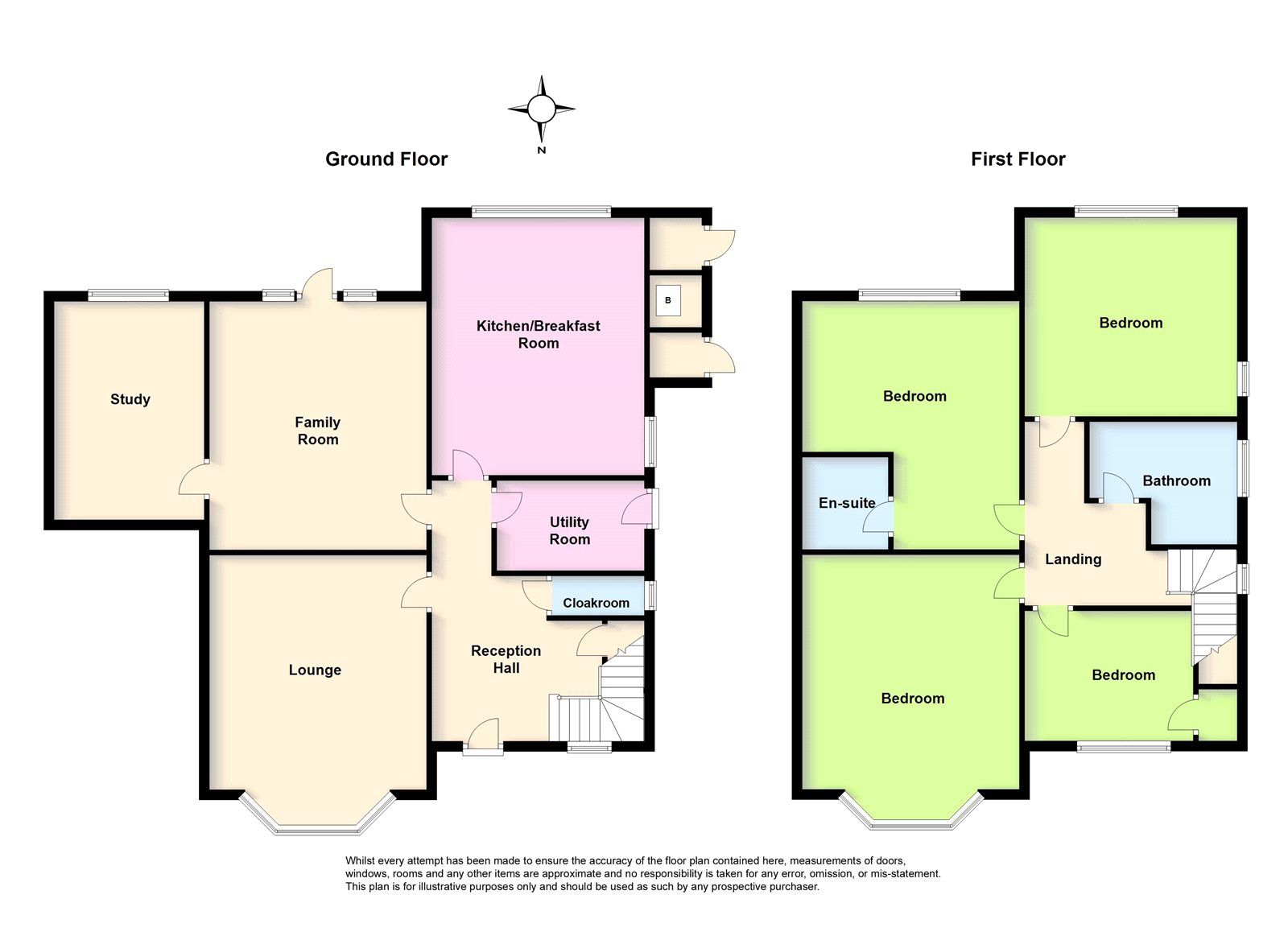4 Bedrooms Detached house for sale in Charmandean Road, Broadwater, Worthing, West Sussex BN14 | £ 700,000
Overview
| Price: | £ 700,000 |
|---|---|
| Contract type: | For Sale |
| Type: | Detached house |
| County: | West Sussex |
| Town: | Worthing |
| Postcode: | BN14 |
| Address: | Charmandean Road, Broadwater, Worthing, West Sussex BN14 |
| Bathrooms: | 2 |
| Bedrooms: | 4 |
Property Description
4 bedroom detached residence with particularly large rear garden
A beautifully presented detached residence with four double bedrooms, 2 reception rooms, feature open plan kitchen/diner, study, utility room, ground floor cloakroom, refitted family bathroom, en suite shower room, off road parking, garage and an approx 150' South rear garden.
Accommodation with approximate room sizes comprises as follows:
Sheltered Entrance
With original oak front door leading to:
Reception Hall
A reception area with stripped wood floorboards, understairs storage cupboard, radiator, uPVC double glazed leaded light window, picture rail, ceiling cornice, stairs to first floor and door to:
Lounge
16'8" into bay x 14' (5.08m into bay x 4.27m). Stripped wood floorboards, uPVC double glazed leaded light bay window, feature fireplace with fitted coal effect gas fire, television point, radiator, picture rail, ceiling cornice.
Family Room
16' x 14' (4.88m x 4.27m). Stripped wood floorboards, uPVC south facing double glazed windows and matching door to rear garden, radiator, television point, picture rail, ceiling cornice, glazed door to:
Study
13'5" x 9'5" (4.08m x 2.87m). South facing uPVC double glazed window, radiator, coved ceiling, stripped wood floorboards.
Open Plan Kitchen/Diner
17'6" x 13'10" (5.33m x 4.21m). A bright and spacious room having been comprehensively refitted with a superb range of base level drawer and cupboard units with matching wall mounted cupboards, two door standing cupboards and pull-out larder, solid oak surfaces and breakfast bar having butler style sink and mixer tap, integrated appliances including fridge/freezer, dishwasher and double oven with gas hob and extractor hood over, tiled splashbacks, down lighting and under unit lighting, space for table and chairs, radiator, double aspect with uPVC double glazed window and South facing uPVC double glazed double doors leading to rear garden.
Utility Room
Work surface with inset single drainer sink unit having mixer tap, base level and wall mounted storage cupboards, space and point for washing machine and tumble drier, tiled splashback, extractor fan, uPVC double glazed door to outside.
Ground Floor Cloakroom
Fitted with low level flush suite, wash hand basin with tiled splashback, frosted glass uPVC double glazed window and tiled flooring.
First Floor Landing
UPVC double glazed leaded light picture window, radiator, picture rail, access to roof space via pull down loft ladder, door to:
Bedroom One
17'2" into bay x 13'10" including wardrobe (5.23m into bay x 4.22m including wardrobe). UPVC double glazed leaded light bay window, two built in double wardrobes with storage cupboards above, radiator, television point, picture rail, ceiling cornice.
Bedroom Two
16' x 13'10" (4.88m x 4.22m). Including en suite. South facing uPVC double glazed window, radiator, picture rail, ceiling cornice, door to:
En Suite Shower Room
Fully tiled with corner shower cubicle with fitted shower and glass shower screen, contemporary style wash hand basin with mixer tap and storage cupboard under, inset down lighting and extractor fan, tiled flooring.
Bedroom Three
14' x 12' (4.27m x 3.66m). Double aspect with South facing uPVC double glazed window and further side aspect uPVC double glazed window, radiator, ceiling cornice.
Bedroom Four
10'2" x 8'6" (3.10m x 2.60m). UPVC double glazed leaded light window, radiator, large walk-in storage cupboard/wardrobe, picture rail, radiator.
Family Bathroom
Stylishly refitted with free standing roll top bath with ball and claw feet and side mounted telephone style mixer taps and shower attachment, separate double size shower cubicle with fitted shower and glass shower screen, pedestal wash hand basin, lower level flush WC, complimentary part tiled walls, tiled flooring, uPVC double glazed window, extractor fan, inset down lighting, chrome ladder style radiator/heated towel rail.
Outside
Garage
Part glazed double doors and power.
Front Garden
With lawned areas and well-stocked borders, path to front door and block paved private driveway giving off road parking and leading to:
Rear Garden
Being a true feature of the property enjoying a Southerly aspect, measuring approximately 150 foot in length and comprising large lawned area, well stocked borders, a veranda, garden shed and side area with outside water tap and three brick built stores, one of which housing gas boiler.
Property Location
Similar Properties
Detached house For Sale Worthing Detached house For Sale BN14 Worthing new homes for sale BN14 new homes for sale Flats for sale Worthing Flats To Rent Worthing Flats for sale BN14 Flats to Rent BN14 Worthing estate agents BN14 estate agents



.png)











