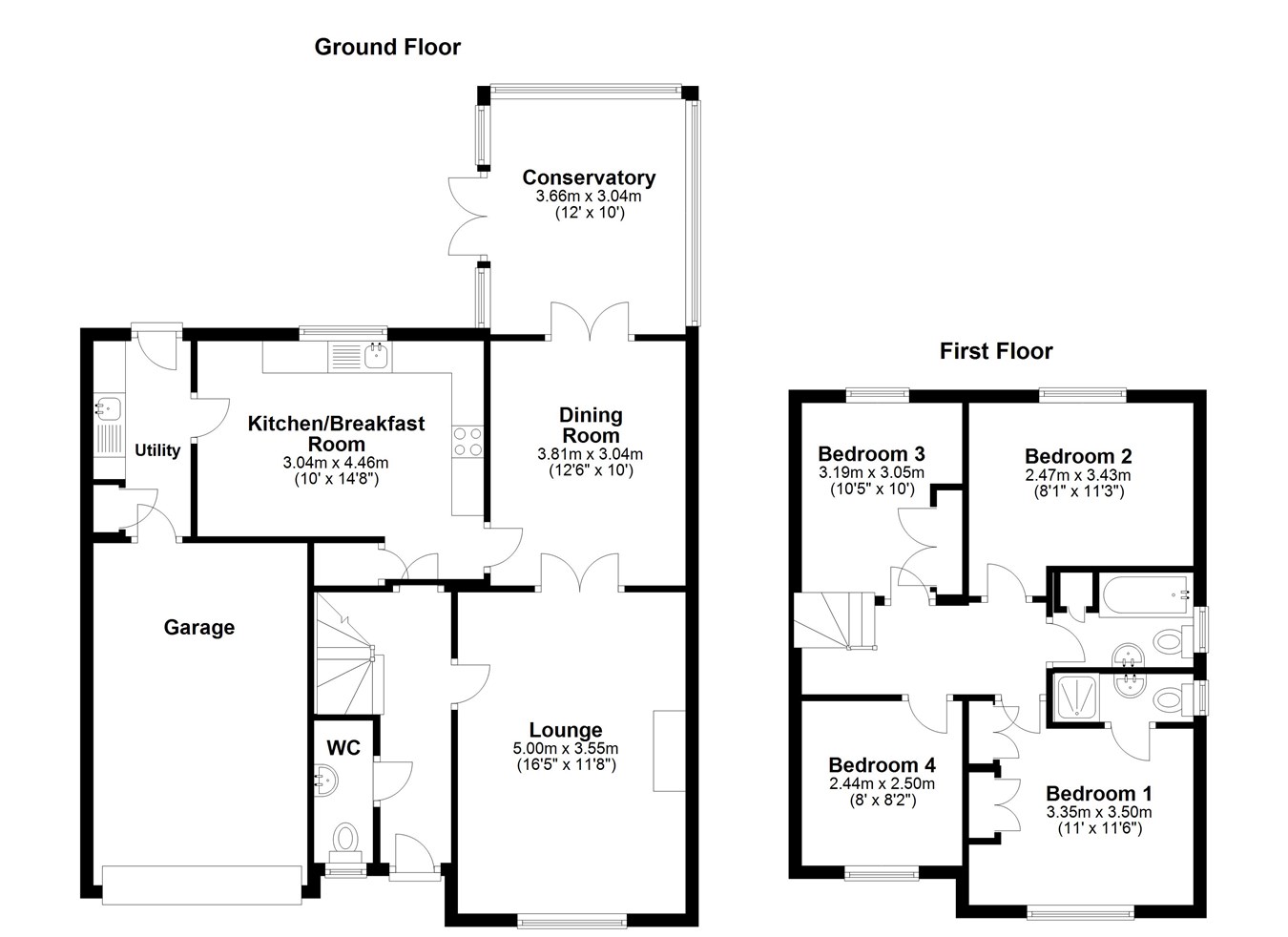4 Bedrooms Detached house for sale in Charterhouse Close, Cheddar BS27 | £ 370,000
Overview
| Price: | £ 370,000 |
|---|---|
| Contract type: | For Sale |
| Type: | Detached house |
| County: | Somerset |
| Town: | Cheddar |
| Postcode: | BS27 |
| Address: | Charterhouse Close, Cheddar BS27 |
| Bathrooms: | 0 |
| Bedrooms: | 4 |
Property Description
A good size detached house set on this sought after modern development with the accommodation comprising hallway, cloakroom, lounge, dining room, kitchen/breakfast room, double glazed conservatory over looking the rear garden, four bedrooms, family bathroom, en-suite shower room, utility room, gas central heating, double glazing, driveway to the garage, plus a lovely enclosed rear garden.
Cheddar is a parish in Somerset known throughout the world as the origin of Cheddar Cheese, which has been produced here since the 12th Century and to this day is still stored in the Cheddar Caves to mature.
Cheddar has a number of distinct aspects; the main village with everyday shops, banks, and historic buildings including the Market Cross, the tea rooms and gift shops of the Lower Gorge area which also includes the Cheddar Cheese factory; the Caves and Gorge tourist attraction and the open countryside above and around the Gorge, which is part owned by the National Trust and is within the boundary of the Mendip Hills Area of Outstanding Natural Beauty. There is also a wide expanse of flat moorland to the south of the village which is ideal cycling country.
Main front door to hallway:
Hallway:
Stairs to first floor, radiator.doors to cloakroom, lounge and kitchen/breakfast room.
Cloakroom:
Low level WC, wash hand basin, radiator, double glazed window.
Lounge:
16' 5" x 11' 8" (5.00m x 3.56m) Feature gas fire place, television point, radiator, double glazed window, double doors to the dining room.
Dining room:
12' 6" x 10' 0" (3.81m x 3.05m) Radiator, door to the kitchen/breakfast room, double glazed double doors to the conservatory
kitchen/breakfast room:
14' 8" x 10' 0" (4.47m x 3.05m) Single drainer sink unit, a range of floor and wall units, built in oven and hob, integrated fridge/freezer, double glazed window, cupboard, radiator, door to utility room.
Utility room:
10' 2" x 5' 0" (3.10m x 1.52m) Plumbing for washing machine and dishwasher, sink unit, doors to the garage and garden
conservatory:
12' 0" x 10' 0" (3.66m x 3.05m) Radiator, double glazed windows over looking the garden, double glazed double doors to the garden.
First floor landing:
Access to the loft
bedroom 1:
11' 6" x 11' 0" (3.51m x 3.35m) Double glazed window, radiator, built in wardrobes, door to en-suite.
En-suite shower room:
Shower cubicle, low level WC, wash hand basin, radiator, double glazed window.
Bedroom 2:
11' 3" x 8' 1" (3.43m x 2.46m) Double glazed window, radiator.
Bedroom 3:
10' 5" x 10' 0" (3.17m x 3.05m) Double glazed window, radiator, built in wardrobes.
Bedroom 4:
8' 2" x 8' 0" (2.49m x 2.44m) Double glazed window, radiator
bathroom:
Bath, low level WC, wash hand basin, double glazed window, radiator, cupboard.
Garage and parking:
The double width driveway leads to the garage with an up and over door, light and power.
Rear garden:
A delightful enclosed garden, mainly laid to lawn, a patio area, plus and abundance of shrubs, flowers and mature trees.
Property Location
Similar Properties
Detached house For Sale Cheddar Detached house For Sale BS27 Cheddar new homes for sale BS27 new homes for sale Flats for sale Cheddar Flats To Rent Cheddar Flats for sale BS27 Flats to Rent BS27 Cheddar estate agents BS27 estate agents



.png)