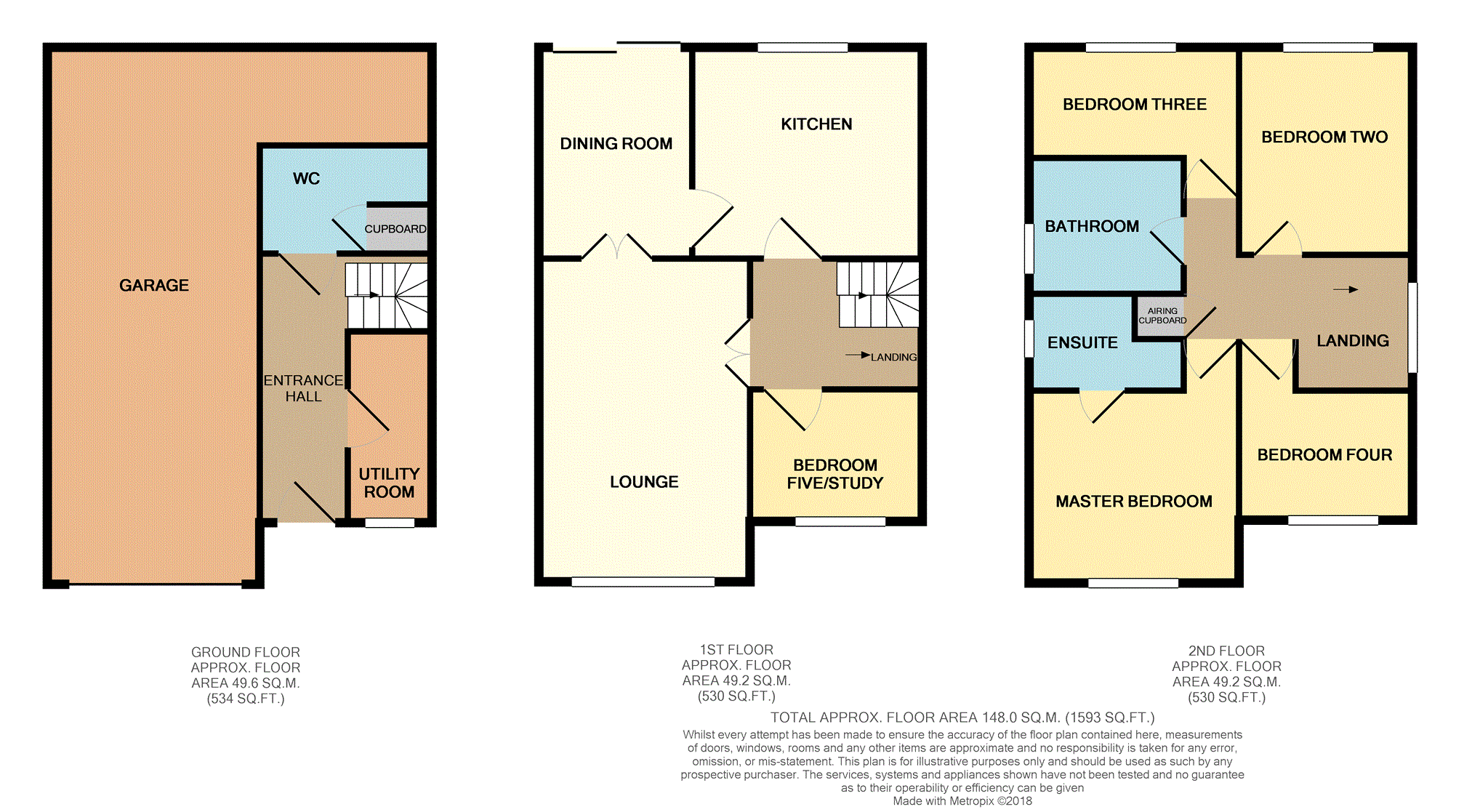4 Bedrooms Detached house for sale in Chartwell Drive, Bradford BD6 | £ 220,000
Overview
| Price: | £ 220,000 |
|---|---|
| Contract type: | For Sale |
| Type: | Detached house |
| County: | West Yorkshire |
| Town: | Bradford |
| Postcode: | BD6 |
| Address: | Chartwell Drive, Bradford BD6 |
| Bathrooms: | 1 |
| Bedrooms: | 4 |
Property Description
Offered to the market is this immaculately presented four/five bedroom detached property occupying a cul-de-sac position. Property is well placed for local schools, amenities and local bus routes and will appeal to growing families.
The property offers accommodation over three floors and briefly comprises: Ground floor with cloakroom and utility and with lounge, dining room, modern kitchen, bedroom five/study to the first floor. A further four bedrooms with master bedroom having en suite and family bathroom on the second floor. The property enjoys a large lawned and paved garden area to the rear with a larger than average integral garage and driveway to the front providing ample off street parking.
Additional benefits include UPVc double glazing and gas central heating. This property must be viewed to fully appreciate the size of the accommodation on offer.
Entrance Hall
Entrance Hall
Utility Room
6'11 x 4'
With fitted base units with inset sink and plumbing for washing machine and vented for tumble dryer.
Downstairs Cloakroom
With WC, hand basin and useful large understairs storage cupboard.
First Floor Landing
First Floor Landing
Lounge
16' x 11'
Spacious lounge with large window giving excellent natural light. Feature fireplace with living flame gas fire and double doors leading to the dining room.
Dining Room
11' x 8'
With sliding doors leading to the delightful patio and lawned rear garden area.
Kitchen
12' x 10'11
Modern fitted kitchen with a range of wall and base units with inset sink and mixertap. Integrated fridge/freezer, dishwasher and double oven with four ring hob and extraction above. Access to the side of the property.
Bedroom Five / Study
9' x 6'10
Currently used as a study.
Second Floor Landing
With airing cupboard and hatch to part-boarded loft with access ladder and lighting.
Master Bedroom
11' x 10'
Light and airy room with fitted wardrobes with integral drawers and en suite shower room.
En-Suite
Three piece suite with glazed shower cubicle, WC and hand basin.
Bedroom Two
11' x 9'
With fitted wardrobes and drawers.
Bedroom Three
11' x 7'
With fitted wardrobes and drawers.
Bathroom
Modern three piece suite with shower over bath and shower screen, WC and basin.
Bedroom Four
9' x 9'10
With fitted wardrobe and drawers.
Outside
The property enjoys a large paved and lawned garden area to the rear with outside tap and a larger than average integral garage and driveway to the front providing ample off street parking.
Property Location
Similar Properties
Detached house For Sale Bradford Detached house For Sale BD6 Bradford new homes for sale BD6 new homes for sale Flats for sale Bradford Flats To Rent Bradford Flats for sale BD6 Flats to Rent BD6 Bradford estate agents BD6 estate agents



.png)











