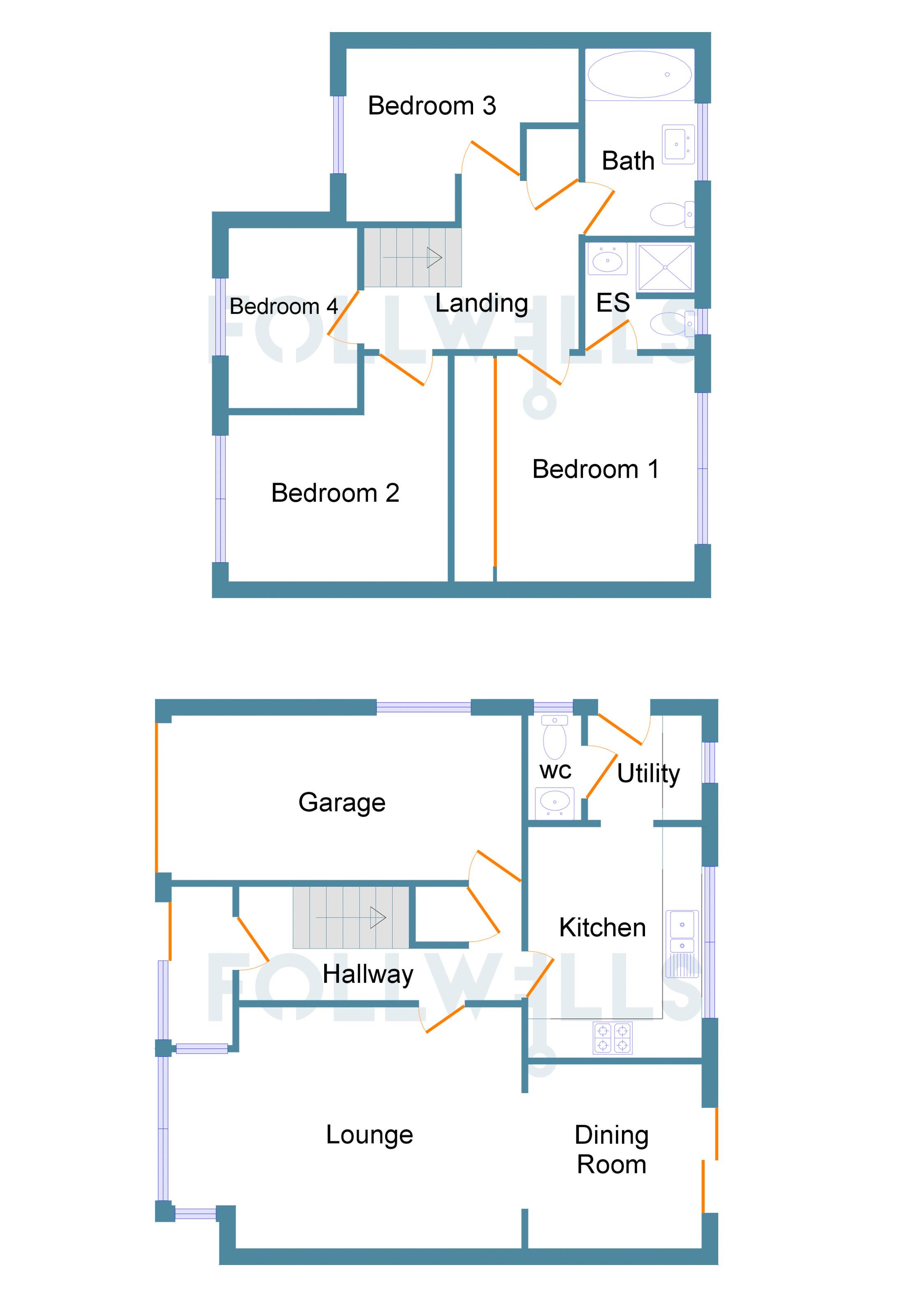4 Bedrooms Detached house for sale in Chartwood, Loggerheads, Market Drayton TF9 | £ 280,000
Overview
| Price: | £ 280,000 |
|---|---|
| Contract type: | For Sale |
| Type: | Detached house |
| County: | Shropshire |
| Town: | Market Drayton |
| Postcode: | TF9 |
| Address: | Chartwood, Loggerheads, Market Drayton TF9 |
| Bathrooms: | 2 |
| Bedrooms: | 4 |
Property Description
This four bedroom detached family home is set on a pleasant quiet corner plot within the popular semi rural village of Loggerheads. The spacious accommodation briefly comprises entrance porch, entrance hall, lounge, dining room, kitchen, utility and cloakroom to the ground floor. To the first floor are four bedrooms, en-suite shower to the master plus a family bathroom. The block paved double width driveway provides off road parking and leads to the integral garage which has a utility area with plumbing for washing machine and vent for dryer. A viewing is recommended to appreciate this well presented home.
The village of Loggerheads is situated between the towns of Newcastle Under Lyme and Market Drayton and offers many local amenities including a primary school, hairdressers, convenience store / post office, pub and restaurant.
The accommodation in detail comprises:
Entrance Porch
Having double glazed sliding door, quarry tiled floor and wall lights.
Entrance Hall
Stairs to first floor with understairs cupboard, coving to ceiling, radiator, telephone point and integral access door to garage.
Lounge (14' 2'' x 11' 4'' plus bay (4.31m x 3.45m plus bay))
Having double glazed square bay window, radiator, coal effect gas fire with modern marble fire surround incorporating inset lighting, television point, coving and archway to:
Dining Room (9' 3'' x 8' 8'' (2.82m x 2.64m))
With coving to ceiling, radiator and double glazed sliding patio door to rear garden.
Kitchen (11' 4'' x 8' 8'' (3.45m x 2.64m))
Fitted with a range of wall and base units with work surfaces over and tiled splash backs. Four ring electric induction hob and electric oven with extractor hood above, plumbing for dishwasher and single drainer inset sink with mixer tap. Coving to ceiling, telephone point, radiator and double glazed window to rear.
Utility Room (5' 6'' x 5' 2'' (1.68m x 1.57m))
Fitted with work surfaces, wall mounted central heating boiler, plumbing for washing machine, space for fridge and freezer. Double glazed window to rear and double glazed door to outside.
Cloakroom
Fitted with low level w.C. And wash hand basin. Wall mirror, coving to ceiling, radiator and double glazed window.
First Floor Landing
Having loft access with loft ladder, partially boarded and is fitted with a light. Airing cupboard with shelving, radiator and smoke alarm.
Bedroom One (12' 1'' x 11' 4'' (3.68m x 3.45m))
Fitted with a full length wardrobe with sliding doors along one wall, coving to ceiling, radiator, telephone point, wall light and double glazed window to rear.
En-Suite (5' 5'' x 5' 4'' (1.65m x 1.62m))
Fitted with a tiled shower cubicle with shower curtain and rail, pedestal wash hand basin and low level w.C. Wall cabinet with mirrored doors, shaver point, radiator and double glazed window.
Bedroom Two (11' 0'' x 8' 5'' plus door recess (3.35m x 2.56m plus door recess))
Having double glazed window to the front, coving to ceiling, television point and radiator.
Bedroom Three (11' 8'' x 8' 8'' max(3.55m x 2.64m max))
L-shaped room with double glazed window to front, laminate flooring, telephone and television points, coving to ceiling and radiator. Optional book case / storage.
Bedroom Four (8' 10'' x 6' 5'' (2.69m x 1.95m))
Having double glazed window to the front, laminate flooring, coving to ceiling, telephone and television points and radiator.
Bathroom (9' 4'' x 5' 6'' (2.84m x 1.68m))
Fitted with a suite comprising bath, pedestal wash hand basin and low level w.C., part tiled walls, wall mirror, shaver point, coving to ceiling, radiator and double glazed window to rear.
Outside
Set on a corner plot and boasting a double width brick block paved drive, which extends to the side of the property. The front garden is laid to lawn with mature conifer and flowering cherry tree.
Double wooden gates provide access to the rear garden, which extends beyond the wall with maturing Ash and Alder trees. Paved patio and shaped lawn with gravel borders and maturing shrubs. Garden shed, outside power points, lighting and water tap.
Garage (17' 6'' x 8' 3'' (5.33m x 2.51m))
Fitted with up and over door, having light and power, plumbing for washing machine, vent for dryer and double glazed window to side.
Services
All mains connected.
There is a water meter at the property.
Central Heating
From gas fired boiler to radiators, as listed.
Glazing
Double Glazing.
Council Tax
Band 'D' payable to Newcastle Under Lyme Borough Council.
Tenure
We are advised by the Vendor that the property is Freehold.
Measurements
Please note that room sizes are quoted in feet and inches with the metric equivalent in metres, measured on a wall to wall basis. All measurements are approximate.
Agents Note
We understand the blinds, as fitted, are included.
Viewing
Strictly by appointment through the agents, Follwells.
Property Location
Similar Properties
Detached house For Sale Market Drayton Detached house For Sale TF9 Market Drayton new homes for sale TF9 new homes for sale Flats for sale Market Drayton Flats To Rent Market Drayton Flats for sale TF9 Flats to Rent TF9 Market Drayton estate agents TF9 estate agents



.png)











