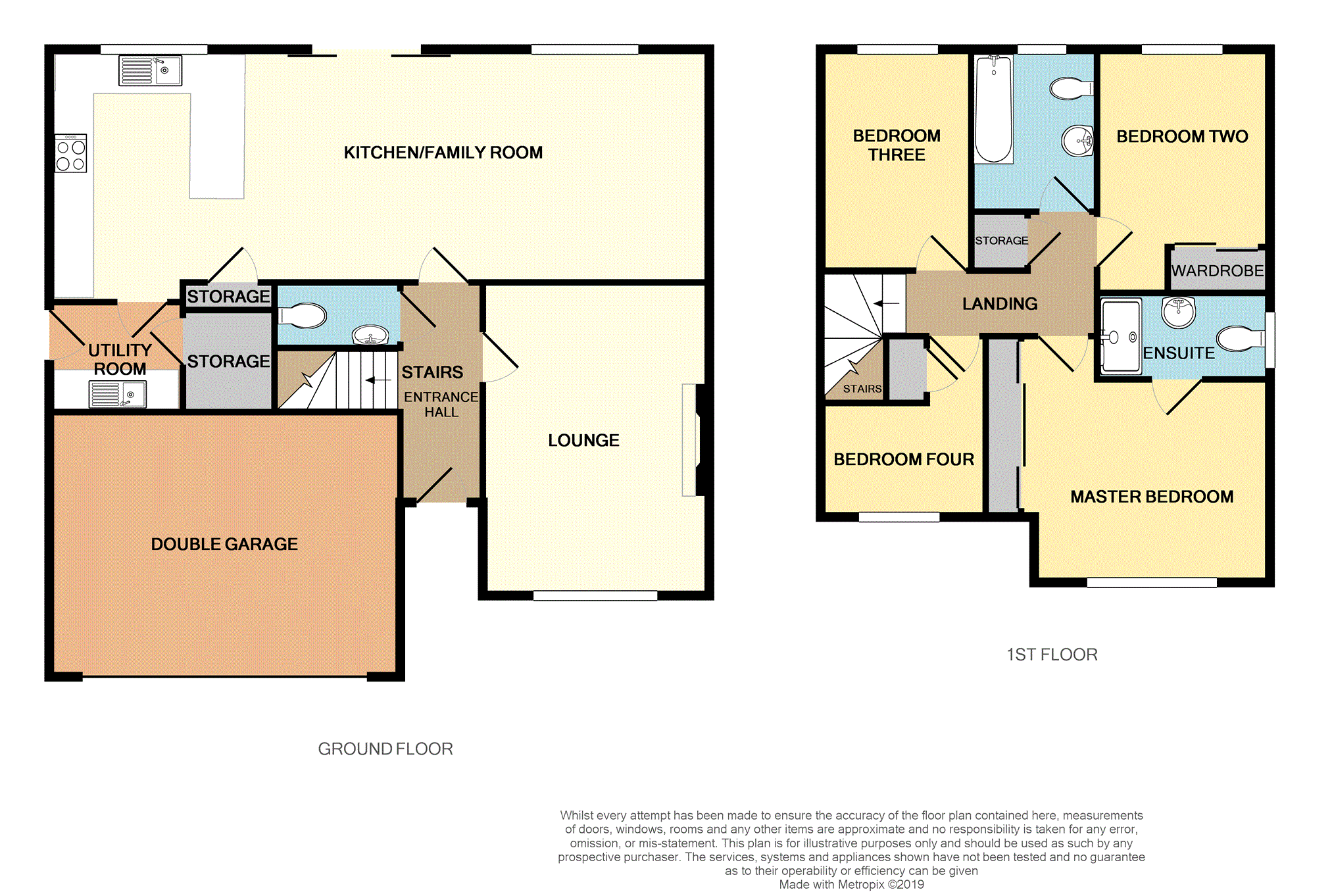4 Bedrooms Detached house for sale in Charwood Close, Little Sutton, Ledsham CH66 | £ 375,000
Overview
| Price: | £ 375,000 |
|---|---|
| Contract type: | For Sale |
| Type: | Detached house |
| County: | Cheshire |
| Town: | Ellesmere Port |
| Postcode: | CH66 |
| Address: | Charwood Close, Little Sutton, Ledsham CH66 |
| Bathrooms: | 1 |
| Bedrooms: | 4 |
Property Description
A superb four bedroom detached home positioned in a cul de sac location on the prestigious new Redrow development close to Little Sutton village, this property is a credit to its present owners having been further improved since being constructed with the benefit of an upgraded kitchen and Kardean flooring to the ground floor. Enjoying lawned gardens to front & rear has UPVC double glazing, gas central heating & tasteful decor throughout. Briefly it comprises; Entrance hall, cloakroom/wc, lounge, open plan family/dining room, fitted kitchen including appliances & utility room. To the first floor there are four bedrooms, two of which have built-in wardrobes, en-suite shower room & family bathroom. Gardens to front & rear, wide driveway & double garage. Viewings advised.
Entrance Hall
Stairs to the first floor and radiator.
W.C.
With low level WC, wash hand basin and radiator.
Lounge
17'1 x 11'11
Double glazed window to the front and radiator.
Kitchen/Family Room
34'1 x 12'5
With a range of wall & base units with complementary work surfaces & splashbacks, inset sink unit with mixer tap & drainer, inset four ring gas hob with extractor hood above, built-in oven & microwave, integrated fridge/freezer, integrated dishwasher, TV point, radiator, double glazed window to the rear and sliding doors leading out to the rear garden.
Utility Room
External door leading out to the rear garden, base units with work surfaces & splashbacks, inset sink unit with mixer tap & drainer, housing & plumbing for washing machine and housing for tumble dryer.
First Floor Landing
Loft access and storage cupboard.
Master Bedroom
14'9 x 14'6
Double glazed window to the front, radiator and fitted wardrobes. Access to en-suite.
En-Suite
With low level WC, wash hand basin and shower enclosure. Tiled surround, chrome heated towel rail and double glazed window to the side.
Bedroom Two
12'2 x 9'3
Double glazed window to the rear, radiator and fitted wardrobe.
Bedroom Three
11'0 x 9'3
Double glazed window to the rear and radiator.
Bedroom Four
10'9 x 6'11
Double glazed window to the front, radiator and storage cupboard.
Bathroom
With low level WC, wash hand basin and panelled bath with shower above. Tiled surround, chrome heated towel rail and double glazed window to the side.
Outside
The front of the property has a double width driveway leading to the double garage providing off road parking and a laid to lawn area. The rear of the property is well landscaped, being laid to lawn with Indian sandstone patio seating area, water point and timber fencing surround.
Double Garage
17'2 x 16'8
Power and lighting.
Council Tax Band
F.
Property Location
Similar Properties
Detached house For Sale Ellesmere Port Detached house For Sale CH66 Ellesmere Port new homes for sale CH66 new homes for sale Flats for sale Ellesmere Port Flats To Rent Ellesmere Port Flats for sale CH66 Flats to Rent CH66 Ellesmere Port estate agents CH66 estate agents



.png)











