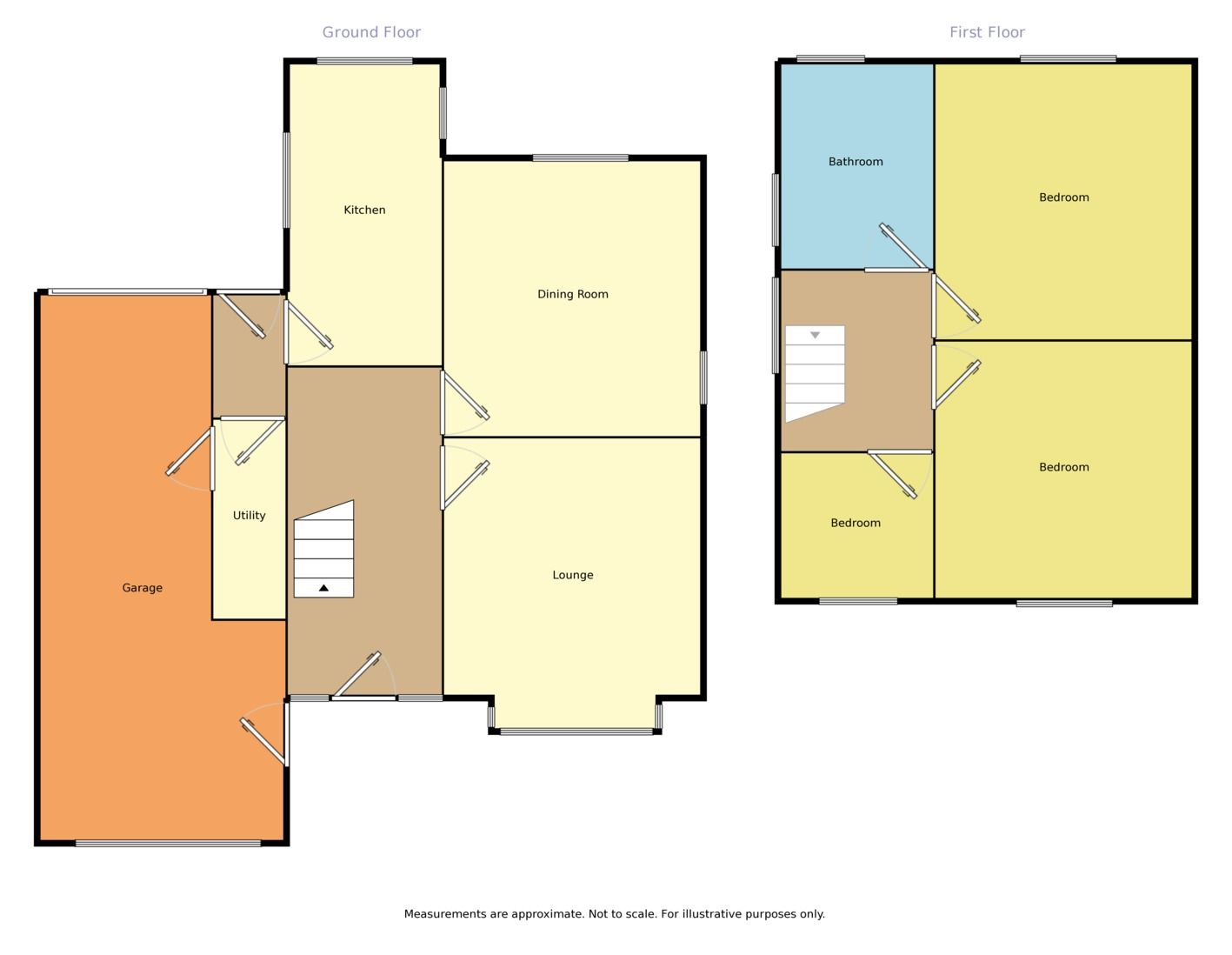3 Bedrooms Detached house for sale in Chase Road, Ambergate, Belper DE56 | £ 280,000
Overview
| Price: | £ 280,000 |
|---|---|
| Contract type: | For Sale |
| Type: | Detached house |
| County: | Derbyshire |
| Town: | Belper |
| Postcode: | DE56 |
| Address: | Chase Road, Ambergate, Belper DE56 |
| Bathrooms: | 0 |
| Bedrooms: | 3 |
Property Description
* Superb detached home * Three bedrooms * Two reception rooms * Modern fitted kitchen * Semi rural location * Surrounded by countryside walks * Views over Ambergate towards Heage * Beautiful rear garden * Ample off road parking * Large garage
Description
Hidden in a superb location, tucked away at the end of a lane with no passing traffic or pedestrians and set within beautiful semi rural surroundings is this superb three bedroom detached home. The property looks down over Cromford canal and offers superb views over Ambergate, this property is ideal for lovers of countryside walks of which there are numerous very close by. The accommodation briefly comprises entrance hall, fitted kitchen, inner hall, lounge and separate dining room, utility space, two double bedrooms, one single bedroom and an excellent family bathroom with shower. To the front of the property is large block paved driveway for several vehicles, colourful planted borders and access to the front entrance door and garage. At the the rear is a well maintained south facing garden comprising a terraced patio, large lawn garden, colourful planted beds/borders, mature shrubs/trees and a potting shed.
Inner Hall (2.09m x 4.68m)
With external glazed door to the rear garden, stair case to the first floor and a radiator.
Kitchen / Dining Room (5.48m (max) x 5.31m (max))
Spacious well appointed dining kitchen featuring a range of wall, base and drawer units, contrasting work surfaces, inset sink and drainer with mixer tap, integrated hob and oven with extractor, space for a dishwasher and washing machine, wood effect vinyl flooring, tiled splash back areas, spot lights, radiator and double glazed windows to the side and front aspects.
Lounge (3.48m x 3.50m)
Light and airy reception room with large double glazed bay window to the rear aspect offering wonderful views, contemporary wall mounted gas fire, ceiling coving and a radiator.
Utility Area
With space and connections for a tumble dryer.
First Floor Landing
With loft access and double glazed side window.
Master Bedroom (3.49m x 3.74m)
Large double bedroom with radiator and double glazed window to the front aspect.
Bedroom 2 (3.50m x 3.47m)
Double bedroom featuring a radiator, fitted wardrobes and a double glazed window to the rear aspect offering arguably the best views from the property over Cromford Canal.
Bedroom 3 (2.08m x 2.04m)
Single bedroom with a double glazed window to the rear aspect and a radiator.
Bathroom
Smart family bathroom featuring a white three piece suite comprising panel bath, wash hand basin and low flush toilet. Other features include an electric 'over bath' shower, tiled walls, fitted storage cupboard housing the Bosch 'combi' boiler, radiator and double glazed windows to the side and front aspects.
Outside
To the front of the property is large block paved driveway for several vehicles, colourful planted borders and access to the front entrance door and garage. At the the rear is a well maintained south facing garden comprising a terraced patio, large lawn garden, colourful planted beds/borders, mature shrubs/trees and a potting shed.
Important Notice
There is no turning space as on Chase Road. We suggest you park at the bottom of Chase Road by the bridge and take the short walk no.1 enjoying the lovely surroundings as you go.
EPC
E rated. A full report is available on request.
Important note to purchasers:
We endeavour to make our sales particulars accurate and reliable, however, they do not constitute or form part of an offer or any contract and none is to be relied upon as statements of representation or fact. Any services, systems and appliances listed in this specification have not been tested by us and no guarantee as to their operating ability or efficiency is given. All measurements have been taken as a guide to prospective buyers only, and are not precise. Please be advised that some of the particulars may be awaiting vendor approval. If you require clarification or further information on any points, please contact us, especially if you are traveling some distance to view. Fixtures and fittings other than those mentioned are to be agreed with the seller.
/3
Property Location
Similar Properties
Detached house For Sale Belper Detached house For Sale DE56 Belper new homes for sale DE56 new homes for sale Flats for sale Belper Flats To Rent Belper Flats for sale DE56 Flats to Rent DE56 Belper estate agents DE56 estate agents



.png)











