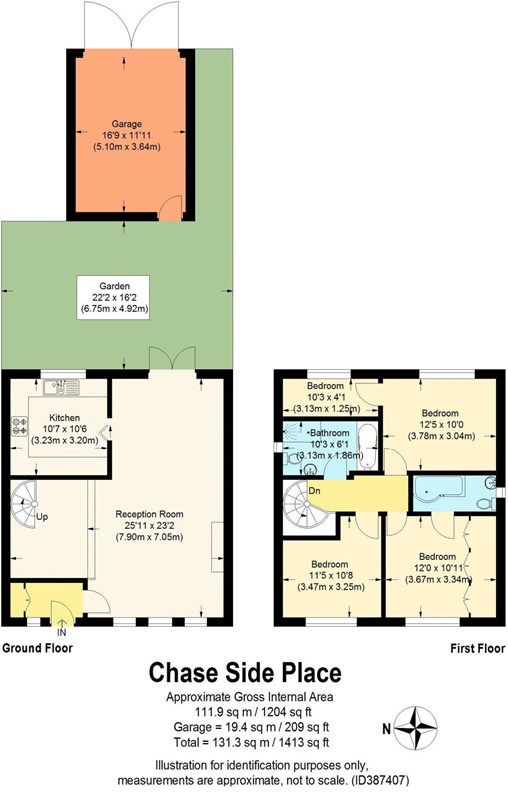4 Bedrooms Detached house for sale in Chase Side Place, Enfield EN2 | £ 685,000
Overview
| Price: | £ 685,000 |
|---|---|
| Contract type: | For Sale |
| Type: | Detached house |
| County: | London |
| Town: | Enfield |
| Postcode: | EN2 |
| Address: | Chase Side Place, Enfield EN2 |
| Bathrooms: | 2 |
| Bedrooms: | 4 |
Property Description
A fantastic 3/4 bedroom detached home set within Enfields desirable conservation area. The property has a range of features and benefits including, en-suite to the master, modern fitted kitchen and off street parking. The property is a short walk to Enfield Town and all Amenities and must be viewed!
Entrance hallway Large storage housing the electrics, gas and alarm system. Radiator.
Large reception room 25'11 x 23'2 Large double glazed window overlooking the front garden, double glazed French doors leading to the rear courtyard garden, gas fireplace, spiral staircase leading upstairs, part exposed brickwork, three radiators.
Kitchen 10'7 x 10'6 Solid wooden kitchen with central marble island, double glazed window above sink overlooking the rear courtyard garden, large porcelain sink with drainer inset to work surfaces, space and electric for freestanding oven and fridge/freezer. Counter lighting, integrated washing machine, multiple electric points with usb points, cupboard housing boiler and downstairs water tank.
Upstairs
upstairs landing Large spiral staircase, loft access with pull down ladder 2/3 boarded with lighting.
Master bedroom 12' x 10'11 Large fitted wardrobes, concealed doors to en-suite, double glazed window to the front.
En-suite Modern white 3 piece suite consisting of a shower bath with electric shower and rounded glass screen, integrated basin and toilet with storage underneath and handheld bidet next to toilet. Double glazed frosted window to the side, extractor fan, heated electric towel rail.
Bedroom 2 12'5 x 10' Double glazed window to the rear, radiator, access to Bedroom 4.
Bedroom 3 11'5 x 10'8 Fitted wardrobes, double glazed window to the front, radiator.
Bedroom 4 10'3 x 4'1 Double glazed window to the rear, radiator.
Family bathroom 10'3 X 6'1 Modern 4 piece suite bathroom consisting of a large walk-in shower with fixed glass screen, bath, toilet with hand held bidet, marble round basin with storage underneath. Gas centrally heated towel rail, large mirror above basin with integrated lighting, double glazed frosted window to side.
Exterior
large courtyard Good sized courtyard with side area for storage, access to the garage and rear of the property.
Garage Large garage with electric points, lighting, electric remote controlled garage door leading to the rear access and driveway
driveway Parking for 2 cars in-front of garage.
Consumer Protection from Unfair Trading Regulations 2008.
The Agent has not tested any apparatus, equipment, fixtures and fittings or services and so cannot verify that they are in working order or fit for the purpose. A Buyer is advised to obtain verification from their Solicitor or Surveyor. References to the Tenure of a Property are based on information supplied by the Seller. The Agent has not had sight of the title documents. A Buyer is advised to obtain verification from their Solicitor. Items shown in photographs are not included unless specifically mentioned within the sales particulars. They may however be available by separate negotiation. Buyers must check the availability of any property and make an appointment to view before embarking on any journey to see a property.
Property Location
Similar Properties
Detached house For Sale Enfield Detached house For Sale EN2 Enfield new homes for sale EN2 new homes for sale Flats for sale Enfield Flats To Rent Enfield Flats for sale EN2 Flats to Rent EN2 Enfield estate agents EN2 estate agents



.png)








