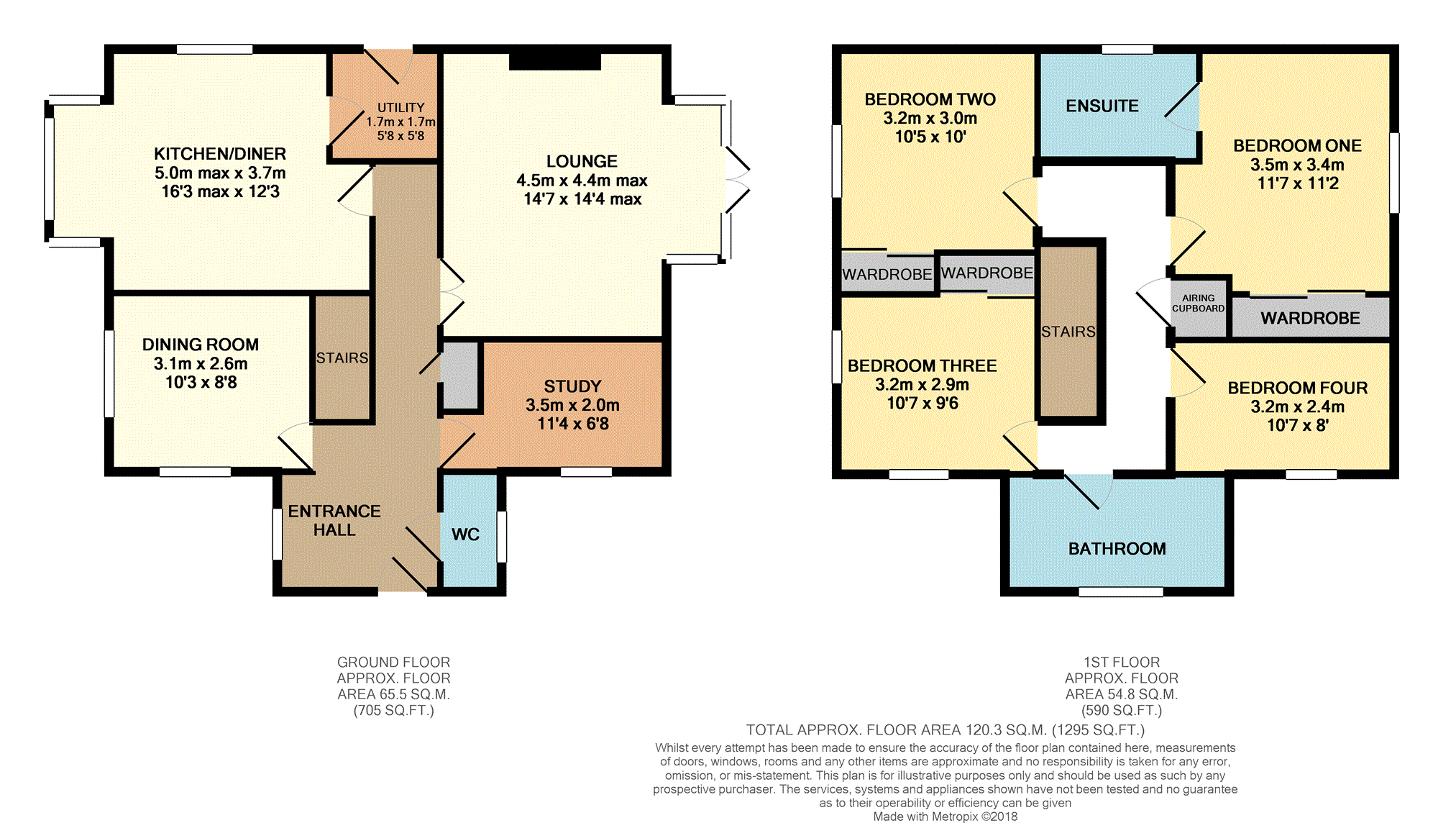4 Bedrooms Detached house for sale in Chatsworth Court, Chesterfield S43 | £ 270,000
Overview
| Price: | £ 270,000 |
|---|---|
| Contract type: | For Sale |
| Type: | Detached house |
| County: | Derbyshire |
| Town: | Chesterfield |
| Postcode: | S43 |
| Address: | Chatsworth Court, Chesterfield S43 |
| Bathrooms: | 1 |
| Bedrooms: | 4 |
Property Description
Purplebricks are pleased to bring to the market this beautifully presented and contemporary designed four bedroomed detached family home. Positioned within an enviable corner plot on a small select development, the property affords woodland views set within a quiet cul-de-sac location.
An outstanding spacious family home, the ground floor accommodation includes: Entrance hall, WC, study, dining room, lounge, kitchen and utility room. The first floor comprises of four double bedrooms, en-suite and a family bathroom.
To the outside, the property has an extensive well maintained garden to three sides, driveway and parking for 4/5 vehicles and a large detached garage.
An early viewing is essential to appreciate all this property has to offer.
Downstairs Cloakroom
Downstairs cloakroom, WC with hand basin, radiator and window.
Study
Study 6'8 x 11'4, with front facing window and radiator.
Dining Room
Dining Room 8'8 x 10'3, with windows to front and side, radiator and ample room for dining furniture.
Lounge
Lounge 14'7 x 14'4 to max, a modern gas real flame fire with fire surround and radiator. A very special family lounge with french doors leading out to the rear garden.
Utility Room
Utility Room 5'8 x 5'8, incorporating a barn stable door to the outside, radiator, base unit inset sink and drainer, integrated automatic washing machine and space for a tumble drier and wall mounted central heating boiler.
Kitchen
Kitchen 12'3 x 16'3 into bay window. A superb fitted kitchen/diner with ample space for table and chairs comprising wall and base units, sink and drainer, work surfaces and tiled splash backs, gas hob, cooker hood, extractor fan, electric double oven, integrated dish washer and fridge freezer, fully tiled floor, radiator, door to Utility Room.
First Floor Landing
First Floor Landing with access to first floor accommodation.
Bedroom One
Bedroom One 11'2 x 11'7 max, with built in wardrobes, radiator and window, door to En-suite.
En-Suite
En-suite, A modern en-suite shower room with hand basin, WC, shaver point, extractor fan, radiator.
Bedroom Two
Bedroom Two 10'5 x 10', A double bedroom with built in wardrobe, radiator and window.
Bedroom Three
Bedroom Three 9'6 x 10'7 A double bedroom with windows to front and side, radiator and built in wardrobe.
Bedroom Four
Bedroom Four 8' x 10'7, A double bedroom with window and radiator.
Bathroom
Family Bathroom, with double shower cubicle, modern bathroom suite in white incorporating panel bath, hand basin, WC, floor to ceiling tiling, heated towel rail, extractor fan and rear facing window.
Outside
Outside extensive mature garden to three sides, off street parking and driveway for four/five cars, large detached garage with light and power, security light, outside tap.
Large Garage
Large Garage 12' x 16'9, A detached Garage with up and over door to front.
Property Location
Similar Properties
Detached house For Sale Chesterfield Detached house For Sale S43 Chesterfield new homes for sale S43 new homes for sale Flats for sale Chesterfield Flats To Rent Chesterfield Flats for sale S43 Flats to Rent S43 Chesterfield estate agents S43 estate agents



.png)











