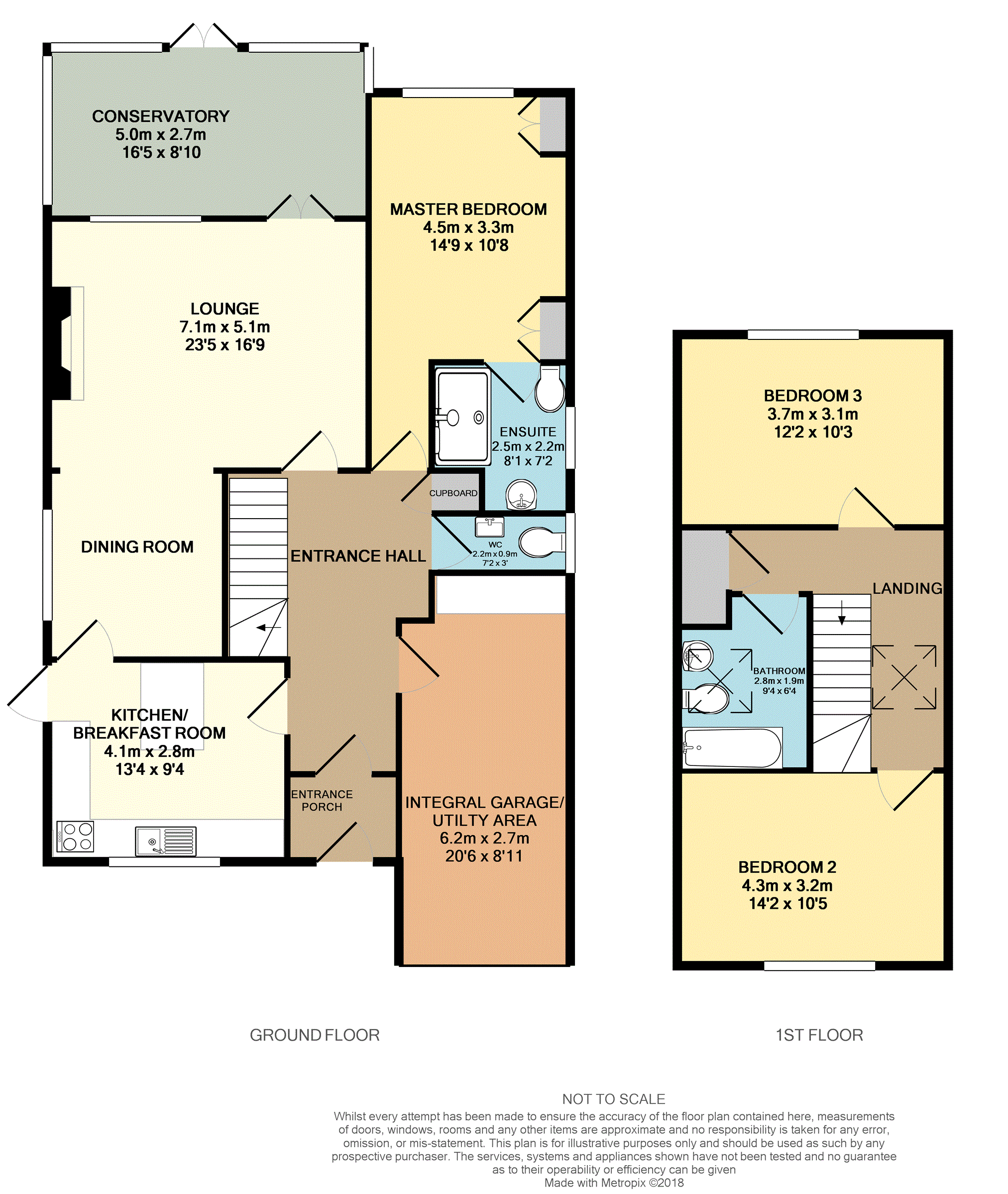3 Bedrooms Detached house for sale in Chatsworth Drive, Rustington BN16 | £ 500,000
Overview
| Price: | £ 500,000 |
|---|---|
| Contract type: | For Sale |
| Type: | Detached house |
| County: | West Sussex |
| Town: | Littlehampton |
| Postcode: | BN16 |
| Address: | Chatsworth Drive, Rustington BN16 |
| Bathrooms: | 2 |
| Bedrooms: | 3 |
Property Description
Located on the very popular estate Parklands close to the village centre, is this excellently presented three double bedroom chalet style property known as the Folkestone. Built by the well-known and local company Hargreaves. Nearby are great schools, shops and also superb transport links in and out of town.
This beautiful property is arranged over two floors and offers spacious rooms throughout. On the ground floor there is a large entrance hallway, W.C., kitchen/breakfast room and lovely living/dining room. There is also a great conservatory which overlooks the pretty rear garden, the master bedroom and En-suite is also located on the ground floor. Up on the first floor there are two further double bedrooms and a family bathroom.
The South facing rear garden is very pretty and offers laid lawn with mature flower borders and trees, all of which is enclosed by fenced boundaries. There is also handy side gated access to the front of the property where there is off road parking for 2/3 cars and access to the garage which benefits an electric door, power and lighting.
The property is also offered to the market with no on-going chain!
Entrance Hall
Double glazed front door, hard wired smoke alarm and built in storage cupboard.
W.C.
7'2 x 3
Double glazed window overlooking the side, vanity style wash basin, Oak flooring and radiator.
Kitchen
13'4 x 9'4
Double glazed window overlooking the front, double glazed door to the side and radiator. All and base units with inset one and a half sink drainer unit with integrated dishwasher beneath. Integrated fridge/freezer, inset four ring neff hob and eye level oven and grill.
Living / Dining Room
23'5 x 16'9 max Decreasing to 13'2
Double glazed window overlooking the side, double glazed window overlooking the conservatory and double glazed patio doors to the conservatory. Wall mounted lights and radiators.
Conservatory
16'5 x 8'10
Double glazed windows and doors to the rear garden with fitted blinds. Tiled flooring, power and lighting.
Bedroom One
14'9 x 10'8
Double glazed window overlooking the rear, fitted wardrobes and radiator.
En-Suite
8'1 x 7'2
Double glazed window, low level W.C., vanity style wash basin with wall mounted mirror above and a double shower cubicle with tiled surround and wall mounted shower above.
First Floor Landing
Loft hatch, velux window and fitted storage and shelving.
Bedroom Two
14'2 x 10'5
Double glazed window overlooking the rear and radiator.
Bedroom Three
12'2 x 10'3
Double glazed window overlooking the front, fitted wardrobes and radiator.
Bathroom
9'4 x 6'4
Velux window, radiator and low level W.C, . Pedestal wash basin with a wall mounted mirror above with a light and shaver point. Bath with tiled surround and wall mounted shower above and radiator.
Rear Garden
Pretty south facing garden with laid lawn with well established flower borders a shed and power point. Enclosed by fenced boundaries, mature trees and side gated access.
Property Location
Similar Properties
Detached house For Sale Littlehampton Detached house For Sale BN16 Littlehampton new homes for sale BN16 new homes for sale Flats for sale Littlehampton Flats To Rent Littlehampton Flats for sale BN16 Flats to Rent BN16 Littlehampton estate agents BN16 estate agents



.png)









