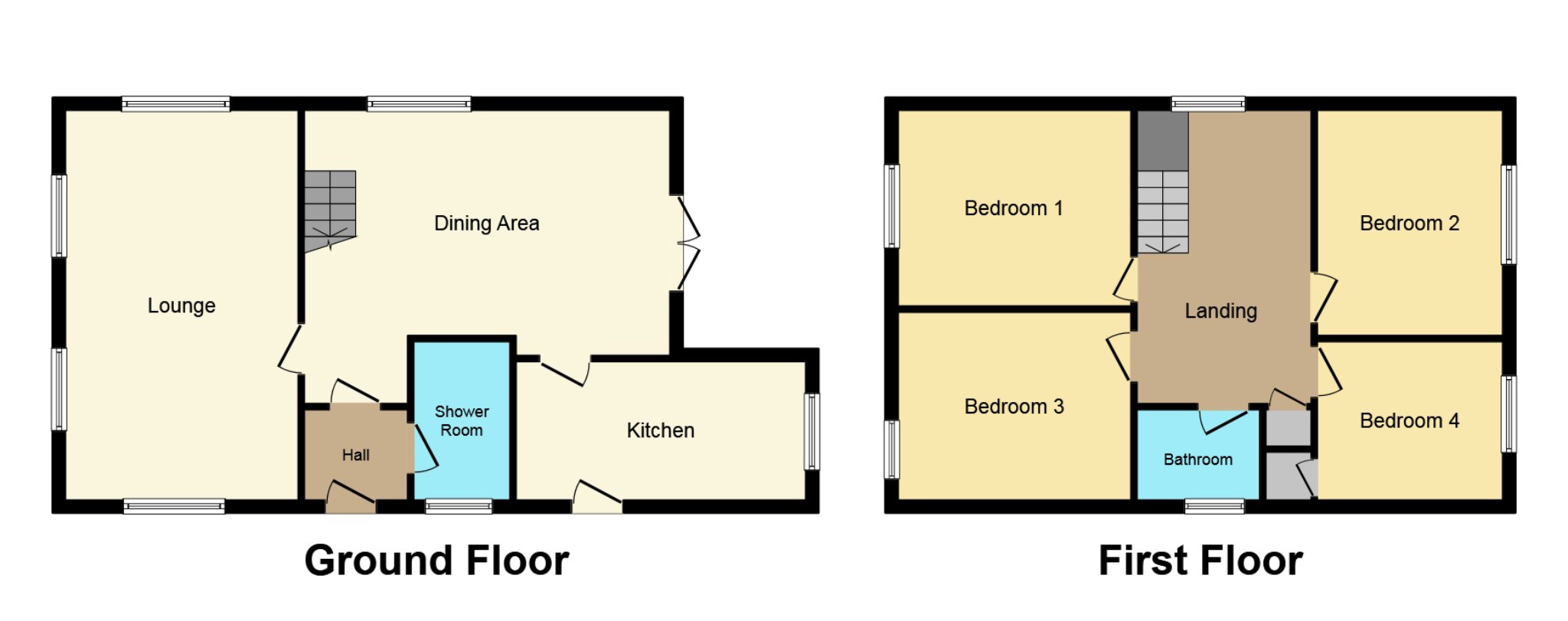4 Bedrooms Detached house for sale in Chatsworth Road, Ainsdale, Southport PR8 | £ 345,000
Overview
| Price: | £ 345,000 |
|---|---|
| Contract type: | For Sale |
| Type: | Detached house |
| County: | Merseyside |
| Town: | Southport |
| Postcode: | PR8 |
| Address: | Chatsworth Road, Ainsdale, Southport PR8 |
| Bathrooms: | 2 |
| Bedrooms: | 4 |
Property Description
Housesimple are pleased to offer A fantastic opportunity to acquire a property in Ainsdale shore side. The property boasts views of the sea and sand dunes to the rear and has excellent potential to be a family home. The property benefits from double glazing, gas central heating, ample off road parking, a detached garage and well maintained rear gardens. The accommodation to the ground floor comprises bright and airy lounge, entrance hallway leading to a downstairs shower room, dining room and dining kitchen. To the first floor there are four double bedrooms and bathroom. Internal inspection is strongly recommended and by appointment only.
Lounge 6.29 x 3.77. Coving, two frosted double glazed windows to the side aspect, two double glazed windows to the front, frosted picture window to the side aspect, two double radiators, TV point, electric fire with feature surround
Dining Room 3.25 x 5.70. Under stairs storage cupboard, double radiator, frosted double glazed picture window to the side aspect, double glazed feature window to the rear aspect
Entrance Hall Radiator, coving, double glazed door
Downstairs Shower Room Walk in thermostatic shower with sliding glass door, radiator, part tiled walls, low level WC, wash hand basin and a frosted double glazed window to the side aspect.
Dining Kitchen 5 x 2.93. Double glazed door and window to the side aspect, double glazed window to the rear aspect, a selection of fitted wall, base and drawer units, integrated electric oven and microwave, electric hob and overhead extractor fan, plumbed for a washing machine, sink and drainer, tiled floor and splash backs, double radiator and a boiler.
Landing Airing cupboard and a double glazed frosted picture window to the side aspect.
Master Bedroom 3.22 x 3.81. Double radiator and a double glazed window to the front aspect.
Bedroom Two 2.81 x 4.08. Fitted wardrobes, double glazed window to the front aspect and a double radiator.
Bedroom Three 3.65 x 3.35. Double radiator and a double glazed window to the rear aspect.
Bedroom Four 2.90 x 2.59. Double glazed window to the rear aspect, double radiator and integrated storage wardrobe.
Bathroom Frosted double glazed window to the side aspect, bath, pedestal sink, low level WC, radiator and tiled walls.
Rear Secluded, lawned area, patio area, well maintained and backs onto the sand dunes.
Front Large Driveway providing parking for up to six vehicles, a separate detached garage and a secure gate leading to the rear garden.
Property Location
Similar Properties
Detached house For Sale Southport Detached house For Sale PR8 Southport new homes for sale PR8 new homes for sale Flats for sale Southport Flats To Rent Southport Flats for sale PR8 Flats to Rent PR8 Southport estate agents PR8 estate agents



.png)











