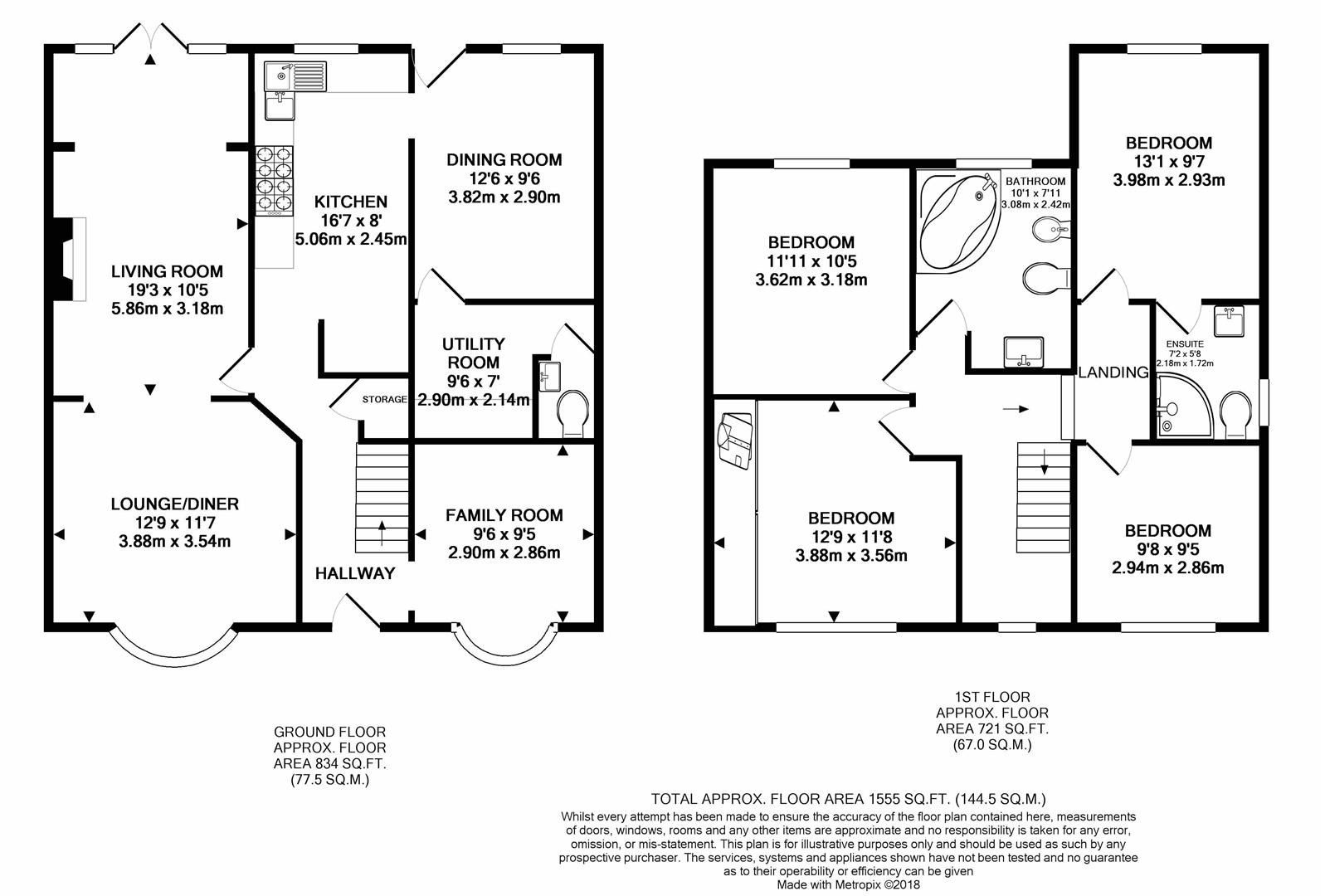4 Bedrooms Detached house for sale in Chatsworth Road, Brookside, Chesterfield S40 | £ 525,000
Overview
| Price: | £ 525,000 |
|---|---|
| Contract type: | For Sale |
| Type: | Detached house |
| County: | Derbyshire |
| Town: | Chesterfield |
| Postcode: | S40 |
| Address: | Chatsworth Road, Brookside, Chesterfield S40 |
| Bathrooms: | 2 |
| Bedrooms: | 4 |
Property Description
*** double bay fronted family home with superb south facing rear garden ***
* This superb four Double Bedroomed, two 'Bathroomed' Detached Family Home offers just over 1500 Sq. Ft. Of generously proportioned and tastefully appointed accommodation including Four Reception Rooms, together with a delightful landscaped south facing rear garden in this sought after semi rural location, well placed for the local amenities in Brampton, for access into the Peak District and within Brookfield School catchment.
* Gas Central Heating and uPVC Double Glazing
* The accommodation comprises: Entrance Hall, Bay Fronted Family Room, Living Room, Bay Fronted Lounge/Diner, Kitchen, Dining Room, Utility Room with Cloaks/WC off, Four Double Bedrooms, En Suite Shower Room and Family Bathroom.
General
Gas central heating (Combi Boiler)
uPVC double glazed windows and doors
Security alarm system
Gross internal floor area - 144.5 sq.M./1555 sq.Ft.
Council Tax Band - D
Secondary School Catchment Area - Brookfield Academy Trust
On The Ground Floor
Entrance Hall
With a tiled floor, built-in under stair storage cupboard and staircase rising up to the First Floor accommodation.
An opening leads through into the ...
Family Room (2.90m x 2.87m (9'6 x 9'5))
A bay fronted reception room with downlighting to the ceiling.
Open Plan Living/Dining Room
Living Room (5.87m x 3.18m (19'3 x 10'5))
A generous rear facing reception room having a feature stone fireplace with gas stove.
Amtico flooring and coving to the ceiling.
French doors overlook and open onto the rear garden.
An archway leads through into the ...
Lounge/Diner (3.89m x 3.53m (12'9 x 11'7))
A delightful bay fronted reception space with Amtico flooring and coving to the ceiling.
Kitchen (5.05m x 2.44m (16'7 x 8'0))
Being part tiled and fitted with a range of cream painted and pine wall, drawer and base units with complementary work surfaces over.
Inset two bowl corner sink with mixer tap.
Integrated slimline dishwasher and automatic washing machine.
Space is provided for a gas range with fitted extractor over.
An opening leads through into a ...
Dining Room (3.81m x 2.90m (12'6 x 9'6))
A rear facing reception room with a door leading out onto the rear of the property and a further door leading to the ...
Utility Room (2.90m x 2.13m (9'6 x 7'0))
With space and plumbing for an automatic washing machine and space for an American style fridge/freezer and tumble dryer.
Laminate flooring.
A door leads into a ...
Cloaks/Wc
Fitted with a 2-piece suite comprising of a low flush WC and wash hand basin.
On The First Floor
Landing
Master Bedroom (3.99m x 2.92m (13'1 x 9'7))
A generous rear facing double bedroom with a door leading through into the ...
En Suite Shower Room
Being fully tiled and fitted with a white 3-piece suite comprising of a corner shower cubicle with mixer shower, pedestal wash hand basin and low flush WC.
Chrome heated towel rail.
Bedroom Two (3.89m x 3.56m (12'9 x 11'8))
A front facing double bedroom having a range of fitted wardrobes along one wall.
Bedroom Three (3.63m x 3.18m (11'11 x 10'5))
A rear facing double bedroom.
Bedroom Four (2.95m x 2.87m (9'8 x 9'5))
A front facing double bedroom, currently used as a Dressing Room.
Family Bathroom
Being fully tiled and fitted with a white 4-piece suite comprising of a corner bath with central bath/shower mixer tap, pedestal wash hand basin, low flush WC and bidet.
Feature towel radiator and tiled floor.
Outside
The property stands on a superb plot off this desirable part of Chatsworth Road with double gates opening onto a pebbled frontage providing ample Off Street Parking for several vehicles.
To the rear of the property there is a superb landscaped south facing garden comprising of a large decking area, decorative stone patio interspersed with shrubs, and a lawned garden with planted borders and central waterfall feature.
Property Location
Similar Properties
Detached house For Sale Chesterfield Detached house For Sale S40 Chesterfield new homes for sale S40 new homes for sale Flats for sale Chesterfield Flats To Rent Chesterfield Flats for sale S40 Flats to Rent S40 Chesterfield estate agents S40 estate agents



.png)











