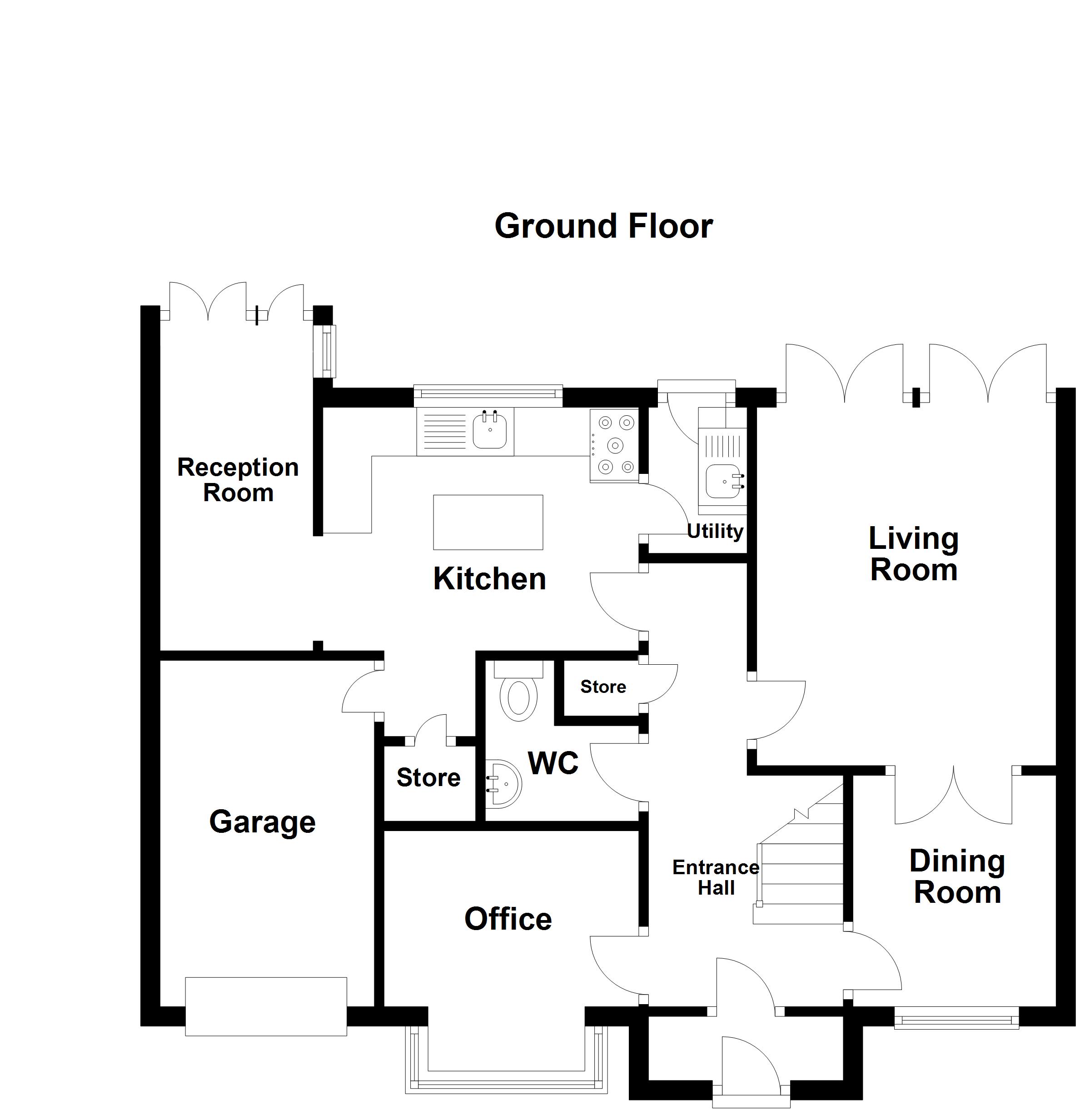6 Bedrooms Detached house for sale in Chatsworth Road, Worsley, Manchester M28 | £ 1,100,000
Overview
| Price: | £ 1,100,000 |
|---|---|
| Contract type: | For Sale |
| Type: | Detached house |
| County: | Greater Manchester |
| Town: | Manchester |
| Postcode: | M28 |
| Address: | Chatsworth Road, Worsley, Manchester M28 |
| Bathrooms: | 4 |
| Bedrooms: | 6 |
Property Description
Briscombe Nutter and Staff are delighted to present, for sale, an impressive six bedroom family home. Located adjacent to Worsley Golf Course and close to local amenities, as well as being within close proximity to local transport links and motorway links. Situated within a beautiful surrounding, perfect for family walks, with an extensive gated driveway leading to a double garage and car port. Internally the property comprises of a large Entrance Hall, Office, Dining Room, Living Room, Kitchen, Reception Room and Utility Room. The first floor offers five Double Bedrooms, one with an Ensuite and one with a Mezzanine Ensuite with a Dressing Area, Walk in Wardrobe and Bath. A Single Bedroom and Family Bathroom. Beautifully presented throughout. Early Viewing of this Family home is Highly Recommended!
Porch 8' 7" x 2' 11" (2.62m x 0.9m) Tiled floor and brick wall. Inset spotlights. Internal door leading to:
Entrance hall 18' 1" x 8' 8" (5.53m x 2.66m) Largest measurements. Laminate wood floor. Inset spotlights. Internal doors leading to:
Office 9' 2" x 7' 8" (2.8m x 2.35m) Laminate wood flooring. Fitted desk unit and cupboards. Bay window to the front elevation.
Dining room 10' 7" x 13' 7" (3.24m x 4.15m) Laminate wood flooring. Bay window to the front elevation. Double doors leading to:
Living room 13' 10" x 18' 4" (4.22m x 5.61m) Laminate wood flooring. TV point. Bifolding doors opening up to the garden
WC 5' 11" x 5' 11" (1.82m x 1.81m) L shaped WC. Pedestal hand wash basin and low level WC. Laminate wood floors.
Kitchen 14' 0" x 13' 10" (4.28m x 4.24m) Tiled floor. Window to the rear elevation. Inset spotlights. Integrated appliances including, microwave, wine fridge, fridge and dishwasher. Opening leading to:
Reception room 11' 10" x 18' 4" (3.63m x 5.6m) Laminate wood flooring. TV point. Inset spotlights. Bifolding doors and window to the rear elevation.
Utility 10' 8" x 5' 2" (3.27m x 1.6m) Worktop with sink. Internal door leading to the garden
landing Window to the front elevation. Access to boarded loft. Inset spotlights. Balustrade staircase. Internal doors leading to:
Master bedroom 16' 6" x 13' 11" (5.03m x 4.26m) Bay window to the front elevation. Inset spotlights. TV point. Internal door leading to:
Ensuite 6' 11" x 9' 5" (2.12m x 2.88m) Walk in shower. Vanity unit hand wash basin and low level WC. Inset spotlights. Tiled walls and floor. Window to the side elevation
mezzanine floor Stairs leading from the Master Bedroom up to mezzanine level. Two rooms include:
Dressing area 14' 4" x 12' 11" (4.39m x 3.95m) Two velux windows and window to the rear elevation. Ceiling coving. Inset spotlights. Fitted wardrobes.
Bathroom 10' 5" x 16' 5" (3.19m x 5.02m) Laminate wood flooring. Inset spotlights. Oval free standing bath and vanity unit hand wash basin. Window to the side elevation. Over looks master bedroom. Internal door leading to:
Walk in wardrobe 9' 2" x 3' 1" (2.81m x 0.95m)
bedroom two 16' 6" x 12' 3" (5.04m x 3.74m) Double doors to the rear elevation. Laminate wood flooring. Storage wardrobe. TV point.
Ensuite 6' 9" x 7' 11" (2.08m x 2.42m) Low level WC and vanity unit hand wash basin. Walk in shower. Tiled walls and floor. Inset spotlights. Window to the side elevation.
Bedroom three 14' 4" x 12' 11" (4.39m x 3.94m) TV point. Window to the rear elevation. Storage cupboard/ Internal door leading to:
Ensuite 2' 7" x 5' 3" (0.81m x 1.62m) Low level WC and vanity unit hand wash basin. Shower. Tiled walls and floor. Inset spotlights
bedroom four 10' 3" x 11' 5" (3.14m x 3.5m) Bay window to the front elevation. TV point
bedroom five 10' 5" x 12' 8" (3.2m x 3.88m) Window to the front elevation. TV point. Inset spotlights
bedroom six 7' 10" x 9' 9" (2.41m x 2.98m) Storage wardrobe. Window to the rear elevation
bathroom 6' 5" x 12' 11" (1.97m x 3.95m) Window to the rear elevation. Inset spotlights. Bath. Low level WC and pedestal sink. Shower. Tiled flooring.
Garden Spacious garden. Glass veranda patio cover.
Property Location
Similar Properties
Detached house For Sale Manchester Detached house For Sale M28 Manchester new homes for sale M28 new homes for sale Flats for sale Manchester Flats To Rent Manchester Flats for sale M28 Flats to Rent M28 Manchester estate agents M28 estate agents



.png)











