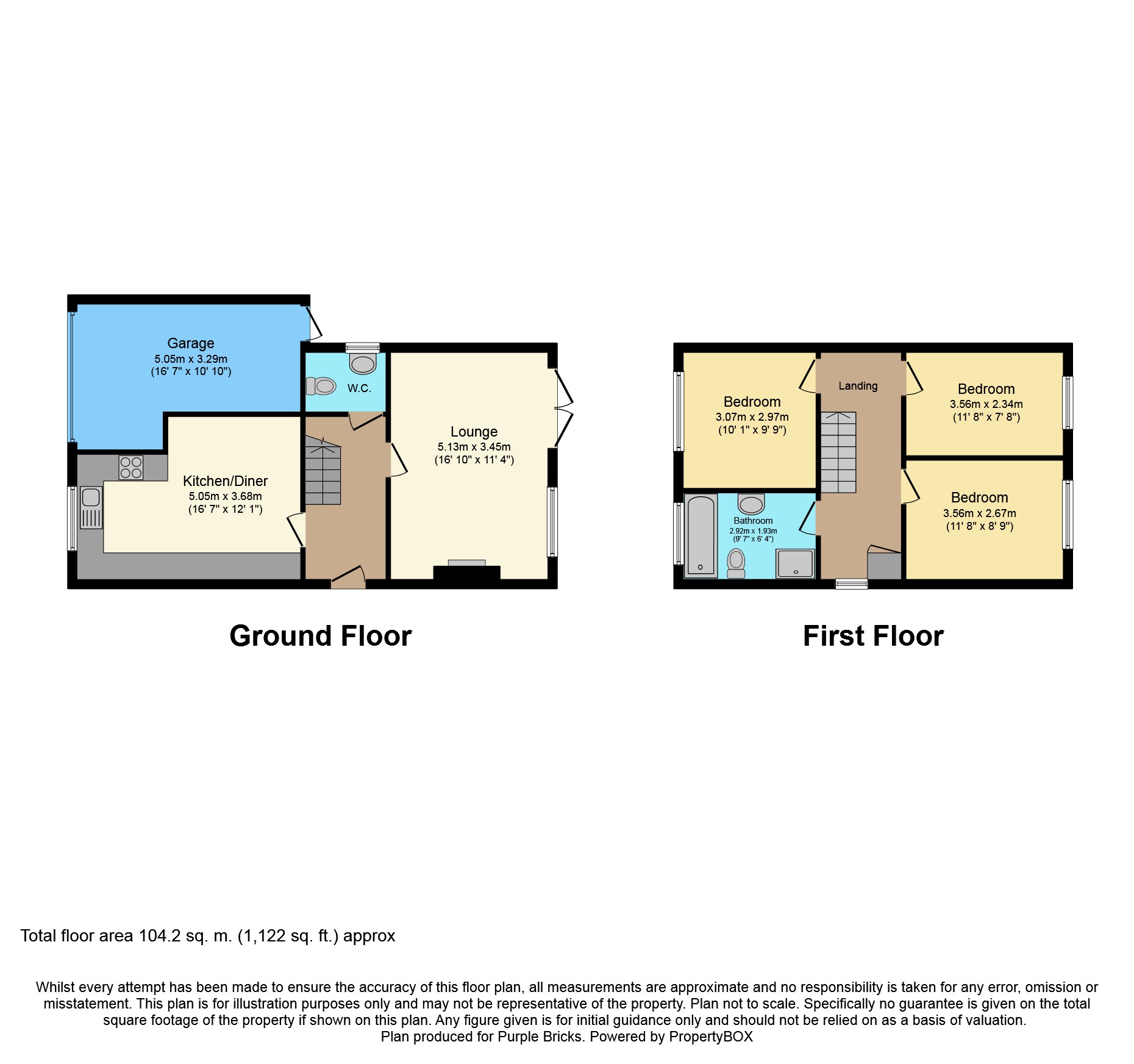3 Bedrooms Detached house for sale in Cheapside East, Rayleigh SS6 | £ 435,000
Overview
| Price: | £ 435,000 |
|---|---|
| Contract type: | For Sale |
| Type: | Detached house |
| County: | Essex |
| Town: | Rayleigh |
| Postcode: | SS6 |
| Address: | Cheapside East, Rayleigh SS6 |
| Bathrooms: | 1 |
| Bedrooms: | 3 |
Property Description
Guide Price £435,000 to £445,000 - beautifully presented & spacious three double bedroom Family Home in a highly sought-after location just minute's walk to Train Station, Good Schools & Sweyne Park has Good Size Lounge overlooking the southfacing rear garden, Superb & Spacious 16'7 x 12'1' Fitted Kitchen/Diner, Downstairs WC, Spacious Family Bathroom, Garage, Own Driveway & Plenty of Parking - This large family home & lanscaped rear garden offers spacious family living - definitely A must see!
Features
Entrance hall:
Double glazed entrance door, wood laminate flooring, radiator, below stairs storage cupboard, stairs to 1st floor
Spacious Fitted Kitchen/Dining room:
16'7 x 12'1
Wood laminate flooring, radiator, extensive range of base and wall mounted cabinets with granite worktops and splashback‘s, inset sink with mixer tap, downlighting to worksurfaces, integrated washing machine, dishwasher, fridge and freezer, Neff integrated induction hob with oven under and extractor hood, built-in microwave oven, plenty of space for table and chairs, ceiling spotlights, double glazed window to front
Lounge:
16'10 x 11'4
A lovely bright room overlooking the rear garden, radiator, feature fireplace, double glazed window to rear, double glazed French doors to rear garden
Downstairs WC:
Tiled floor, dual flush WC, pedestal wash basin with mixer tap, chrome ladder style radiator, double glazed window to side
Spacious First Floor Landing:
Radiator, airing cupboard, access to loft, double glazed window to side
Bedroom One:
10'1 x 9'9
Radiator, double glazed window to front
Bedroom Two:
11'8 x 8'9
Radiator, double glazed and window to rear, ceiling spotlights
Bedroom Three:
11'8 x 7'8
Radiator, ceiling spotlights, double glazed window to rear
Spacious Family Bathroom:
9'7 x 6'4
Tiled floor and walls, chrome ladder style radiator, electric shaver point, dual flush WC, pedestal wash basin with mixer tap, panelled bath with mixer tap, ceiling spotlights, double glazed window to front
South West Facing Rear Garden:
Paved patio, landscaped garden laid to lawn with shrub beds and borders and feature circular patio, fenced to sides and rear
Front:
Extensive block paved driveway with parking for two cars, access to rear garden
Large Integral Garage:
Up/Over door, power and light connected, door to rear garden
Property Location
Similar Properties
Detached house For Sale Rayleigh Detached house For Sale SS6 Rayleigh new homes for sale SS6 new homes for sale Flats for sale Rayleigh Flats To Rent Rayleigh Flats for sale SS6 Flats to Rent SS6 Rayleigh estate agents SS6 estate agents



.png)




