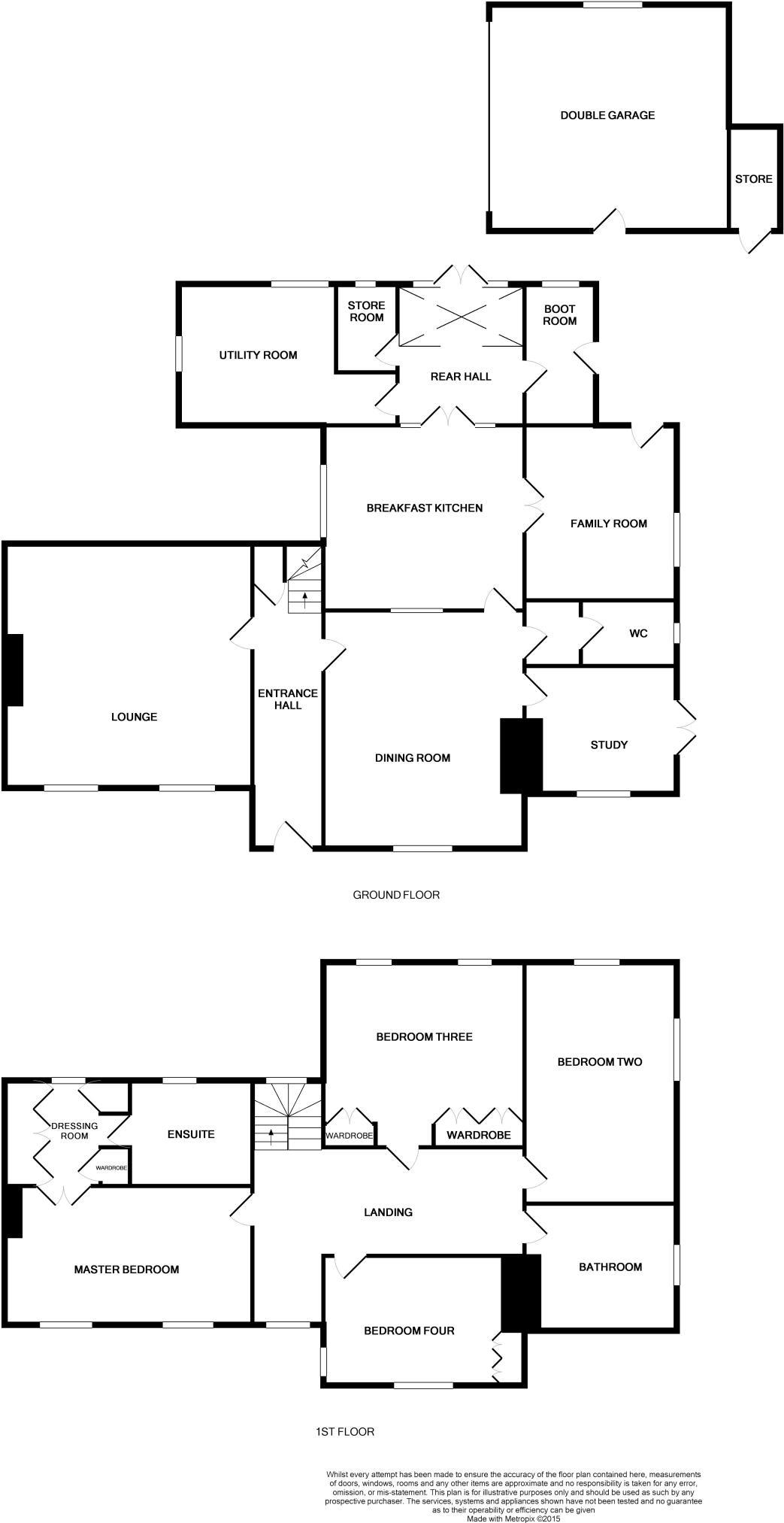4 Bedrooms Detached house for sale in Chebsey, Stafford ST21 | £ 775,000
Overview
| Price: | £ 775,000 |
|---|---|
| Contract type: | For Sale |
| Type: | Detached house |
| County: | Staffordshire |
| Town: | Stafford |
| Postcode: | ST21 |
| Address: | Chebsey, Stafford ST21 |
| Bathrooms: | 2 |
| Bedrooms: | 4 |
Property Description
This large four-bedroom family home is in a wonderful rural location with beautiful views across the countryside with easy access into Eccleshall, Stone and Stafford.
This property stands back from the road along a private driveway from where double gates open into a gravelled parking area. A gate from the drive opens into the front of the property making an impressive entrance.
The front door opens into the reception hall which in turn has stairs rising to the first floor and doors of to the sitting room and dining room.
The sitting room is a large room brightly lit by windows looking out over the front garden and has an open fireplace. A further door from the reception hall opens into the dining room which in common with the rest of the house has retained many original features. The dining room has an impressive open fire with a stone surround and a beautiful black and red quarry tiled floor. There is plenty of space for a large dining table and the doors open to a study which has French windows that open out to the side of the property, a cloak room and WC.
A door from the dining room opens into the kitchen which is fitted with an extensive range of white painted units and an oil-fired double oven aga. There is plenty of space for a large breakfasting table and an opening through to the adjoining family sitting room which creates a lovely everyday living space.
Double doors from the kitchen open into the rear hall which has a glazed ceiling and provides a further welcoming reception area. There are doors out to the rear of the property leading into a large utility room and a separate boot room, which houses the central heating boiler and a further door to a store cupboard
The first-floor accommodation is accessed from a large open landing and comprises of four bedrooms all of which are comfortably sized double rooms. The master bedroom looks out over the front of the property and has views across the village of Chebsey towards Ellenhall. There is a door to the adjoining dressing room which is fitted with wardrobes from where a further door opens to the en-suite shower room which requires completion.
The second bedroom is an equally spacious room and looks out over the rear of the property whilst the third and fourth bedrooms are also well proportioned. The family bathroom is fitted with a modern white suite which includes a double ended bath and separate tiled shower cubical.
The property stands in grounds extending to approximately 1 acre and include formal lawned gardens to the front. These are edged by mature shrubs and trees from where a path leads to a hard surfaced tennis court beyond which is an orchard. To the rear of the property there is a large gravelled parking area which provides access to the double garage and single garage. There is a secluded seating area to the side of the house, beyond the gravel is a further lawned area and a small paddock and pool. The property is enclosed on all sides by mature hedging and enjoys a great deal of privacy from its neighbours.
Chebsey is surrounded by very pretty rolling countryside and is just a few minutes drive from the popular small town of Eccleshall which is well served by a wide variety of shops and services including a supermarket and an award winning butchers and other independent retailers. The county town of Stafford is just 6 miles away where there is a mainline railway station and junction 14 of the M6.
Front door to hall
Fitted carpet, radiator stairs to the first floor door to
Lounge 5.73 x 5.72
Windows to the front, radiator open fire
Dining Room 5.6 x 4.90
Window to the front, quarry tiled floor, open fire with stone surround
Study 3.00x 3.21
French doors to the side, window to the front, open fire fitted carpet
Lobby with door to cloakroom
Kitchen 4.72 x 4.43
Window to side, quarry tiled floor, painted units aga double Belfast sink open to
Sitting Room 3.60 x 4.02
Door to rear window to the side, fitted carpet and window to the side.
Double doors to the rear hall 3 x 3.56
fitted carpet doors to the rear, a useful store and to
Utility Room 3.4 x 3.7
Window to the side, quarry tiled floor fitted units and plumbing for a washing machine
Boot Room 3.3 x 1.7
window to rear, door to side
Double garage
Landing
Windows to the front and rear doors to
Master Bedroom 5.89 x 3.29
Windows to the front radiator fitted carpet double doors to
Dressing Room 2.35 x1.59 to face of robes
Widow to front radiator fitted carpet door to
En-suite 2.88 x 2.42
Window to the front w/c and basin
Bedroom Two 4.75 x 3.87
Windows to the front radiator fitted carpet carpet basin and fitted wardrobes
Bedroom Three 5.70 x 3.60
Windows to the front and side radiator fitted carpet
Bedroom Four 4.23 x 3.05
Window to the front radiator fitted carpet
Family Bathroom 3.00x 3.19
Window to the side fitted with a white suite with a double ended bath shower cubicle and w/c basin and vanity unit
Property Location
Similar Properties
Detached house For Sale Stafford Detached house For Sale ST21 Stafford new homes for sale ST21 new homes for sale Flats for sale Stafford Flats To Rent Stafford Flats for sale ST21 Flats to Rent ST21 Stafford estate agents ST21 estate agents



.png)











