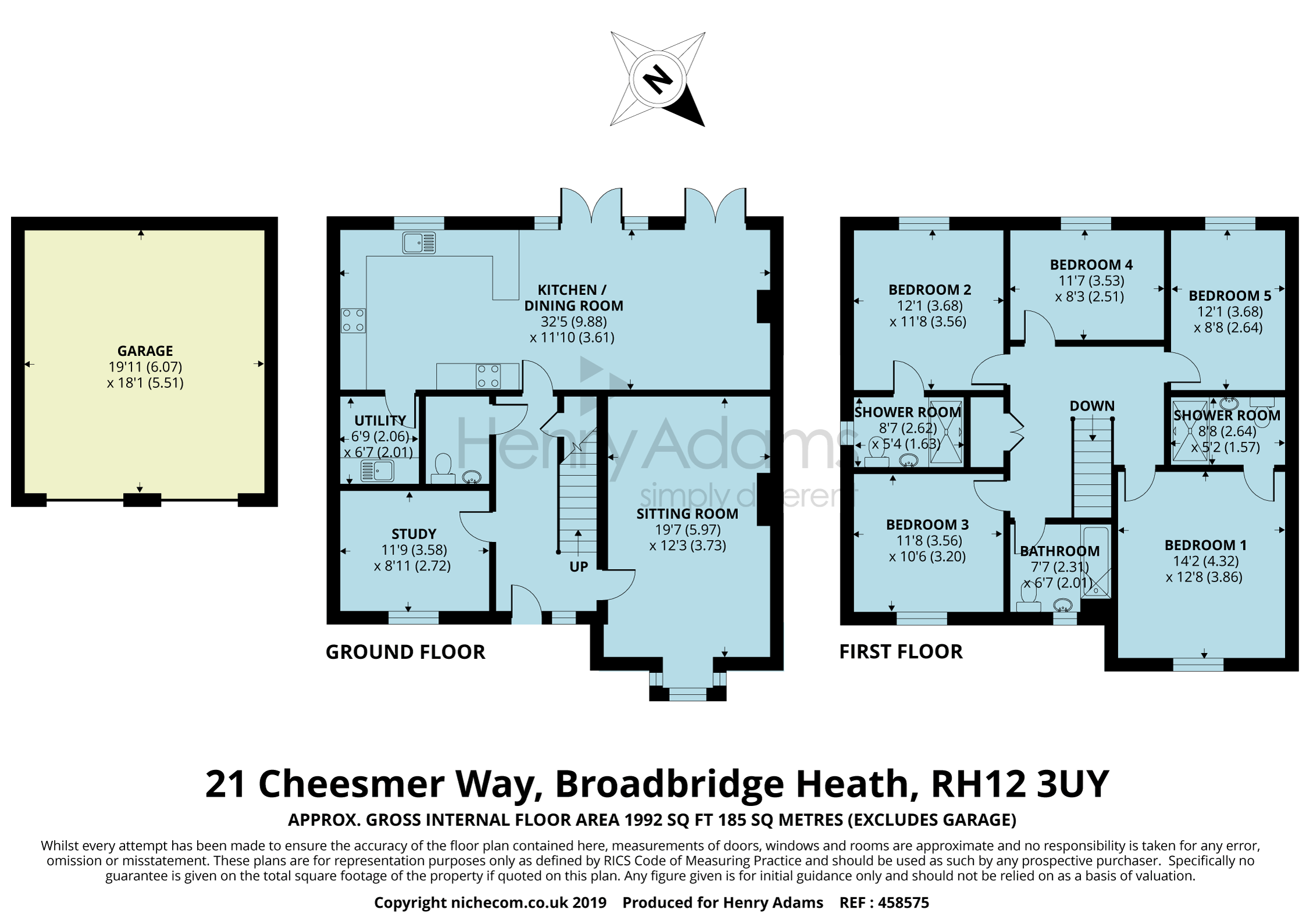5 Bedrooms Detached house for sale in Cheesmer Way, Broadbridge Heath RH12 | £ 730,000
Overview
| Price: | £ 730,000 |
|---|---|
| Contract type: | For Sale |
| Type: | Detached house |
| County: | West Sussex |
| Town: | Horsham |
| Postcode: | RH12 |
| Address: | Cheesmer Way, Broadbridge Heath RH12 |
| Bathrooms: | 3 |
| Bedrooms: | 5 |
Property Description
This property has a well thought out blend of both living and bedroom space arranged over two floors, in total approximately 1992 ft.² It is presented to an exceptional standard suitable for modern and contemporary living with a tasteful twist of tradition and elegance. To the ground floor the reception hallway welcomes you and immediately impresses. This leads to the principal sitting room which enjoys a box bay window to the front aspect and centres around a delightful fireplace. At the rear of the property; backing onto the terrace and gardens, is the impressive kitchen/dining/family room which incorporates a modern contemporary kitchen with sile stone work surfaces and contrasting cabinets. There is ample space for a dining table and separate sitting area. Two sets of double doors open directly onto the rear terrace. The inserted stove adds character and warmth. Also of note on the ground floor is a separate utility room from the kitchen, separate study to the front and downstairs cloakroom.
The staircase leads to the galleried landing which in turn leads to the principal bedroom. This bedroom enjoys an aspect to the front of the property and a well-equipped en-suite shower room which has high-quality white bathroom-ware; chrome fitments and modern, contemporary tiling. Bedroom two enjoys views out over the rear gardens towards the countryside and has an equally impressive accompanying en-suite shower room. There are three further bedrooms plus a well-appointed family bathroom. Three bedrooms benefit from lake views.
Outside
The driveway to the front provides parking for several vehicles. The detached double garage has up and over double doors, electric power and lighting. The front garden is landscaped with a selection of shrubs and borders plus lawn areas. The rear garden is private, backing onto woodland and the lake and has a selection of beds and borders. There is a terrace area on the brick elevation of the property providing ample space for alfresco style dining and the opportunity to enjoy the glorious views. Lake View Lodge also has the benefit of being at the end of a private and discreet cul-de-sac, backing onto stunning open countryside and a magnificent lake.
Situation
Horsham is a vibrant market town with great transport links and excellent educational facilities and is only 2.5 miles away. The schooling caters for state and public sectors and the main schools are Millais, Forest, Tanbridge, Collyers, Christ’s Hospital and Farlington. Broadbridge Heath has its own primary school in the village.
Entrance Hall
WC
Sitting Room 19'7 (5.97m) x 12'3 (3.73m)
Study 11'9 (3.58m) x 8'11 (2.72m)
Kitchen/Dining/Family Room 32'5 (9.88m) x 11'10 (3.61m)
Open plan
Utility Room 6'9 (2.06m) x 6'7 (2.01m)
Bedroom 1 14'2 (4.32m) x 12'8 (3.86m)
En-suite shower room 8'8 (2.64m) x 5'2 (1.57m)
Bedroom 2 12'1 (3.68m) x 11'8 (3.56m)
En-suite shower room 8'7 (2.62m) x 5'4 (1.63m)
Bedroom 3 11'8 (3.56m) x 10'6 (3.2m)
Bedroom 4 11'7 (3.53m) x 8'3 (2.51m)
Bedroom 5 12'1 (3.68m) x 8'8 (2.64m)
Family Bathroom 7'7 (2.31m) x 6'7 (2.01m)
Garden
Double Garage 19'11 (6.07m) x 18'1 (5.51m)
Driveway Parking
Central Heating
Double Glazing
Details correct: March 2019
Property Location
Similar Properties
Detached house For Sale Horsham Detached house For Sale RH12 Horsham new homes for sale RH12 new homes for sale Flats for sale Horsham Flats To Rent Horsham Flats for sale RH12 Flats to Rent RH12 Horsham estate agents RH12 estate agents



.png)










