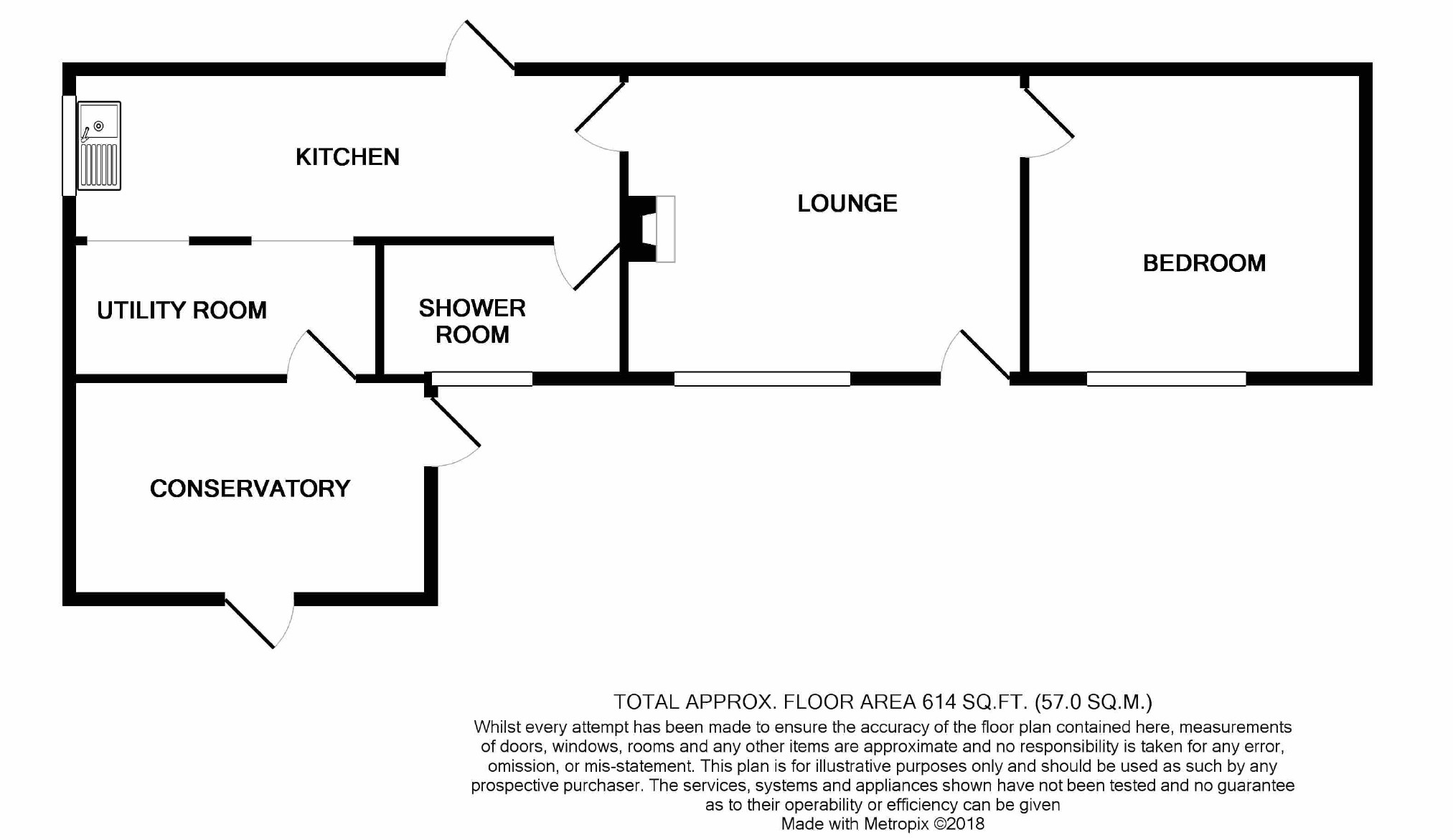1 Bedrooms Detached house for sale in Cheetham Hill Road, Dukinfield SK16 | £ 90,000
Overview
| Price: | £ 90,000 |
|---|---|
| Contract type: | For Sale |
| Type: | Detached house |
| County: | Greater Manchester |
| Town: | Dukinfield |
| Postcode: | SK16 |
| Address: | Cheetham Hill Road, Dukinfield SK16 |
| Bathrooms: | 0 |
| Bedrooms: | 1 |
Property Description
WC Dawson & Son Ltd are delighted to offer for sale this quaint one bedroom cottage dating back to the mid 1700s. Situated in its own grounds we consider this a wonderful opportunity to purchase a truly unique home. The property is in need of some repair and modernisation but offers the opportunity to put your own personal "stamp" on this delightful home. Situated off Cheetham Hill Road with access to the rear via Lodge Green. Please note there is no off road parking. No vendor chain involved.
Contd....
The property is located within a convenient distance of public transport links providing easy access to the surrounding town centres or a short walk to local amenities.
Gas centrally heated and double glazed the accommodation briefly comprises:
Lounge, one double Bedroom, basic Kitchen with Utility Room, Shower Room and Lean-to/Conservatory
There are surrounding gardens and pedestrian access to the front and rear.
The Accommodation In Detail Comprises:
Lounge (13'0 x 13'0 (3.96m x 3.96m))
UPVC double glazed window to front, radiator, electric fire set in blocked off brick fireplace, feature ceiling beams and character wooden beams set into the rendered walls, parquet flooring
Bedroom (1) (12'0 x 11'11 (3.66m x 3.63m))
UPVC double glazed window to front, radiator, revealed ceiling beams
Kitchen (16'0 x 7'0 (4.88m x 2.13m))
Galley style Kitchen. Very basic and requires modernisation. Two uPVC double glazed windows to side, uPVC rear door, plumbed for automatic washing machine, Lodgic Ideal gas central heating boiler, stainless steel sink and drainer
Utility Area (6'6 x 5'0 (1.98m x 1.52m))
Shower Room (7'0 x 6'0 (2.13m x 1.83m))
UPVC double glazed window to front, two piece white bathroom suite, plus corner shower cubicle, heated towel rail, lino flooring
Lean-To/Conservatory (10'10 x 9'3 (3.30m x 2.82m))
Brick dwarf wall construction with double glazed windows above and tiled flooring
Externally
To the front there is a right of way to the side of No. 170 Cheetham Hill Road leading to a paved path which in turn leads to the front lawned garden, well stocked borders and a variety of trees and shrubs.
To the rear there is a lawned garden with wooden shed and greenhouse, rear access providing pedestrian access to Lodge Green.
Tenure:
Conveyancer to confirm.
Council Tax:
Band "A"
Viewing:
Strictly by appointment with the Agents.
You may download, store and use the material for your own personal use and research. You may not republish, retransmit, redistribute or otherwise make the material available to any party or make the same available on any website, online service or bulletin board of your own or of any other party or make the same available in hard copy or in any other media without the website owner's express prior written consent. The website owner's copyright must remain on all reproductions of material taken from this website.
Property Location
Similar Properties
Detached house For Sale Dukinfield Detached house For Sale SK16 Dukinfield new homes for sale SK16 new homes for sale Flats for sale Dukinfield Flats To Rent Dukinfield Flats for sale SK16 Flats to Rent SK16 Dukinfield estate agents SK16 estate agents



.png)