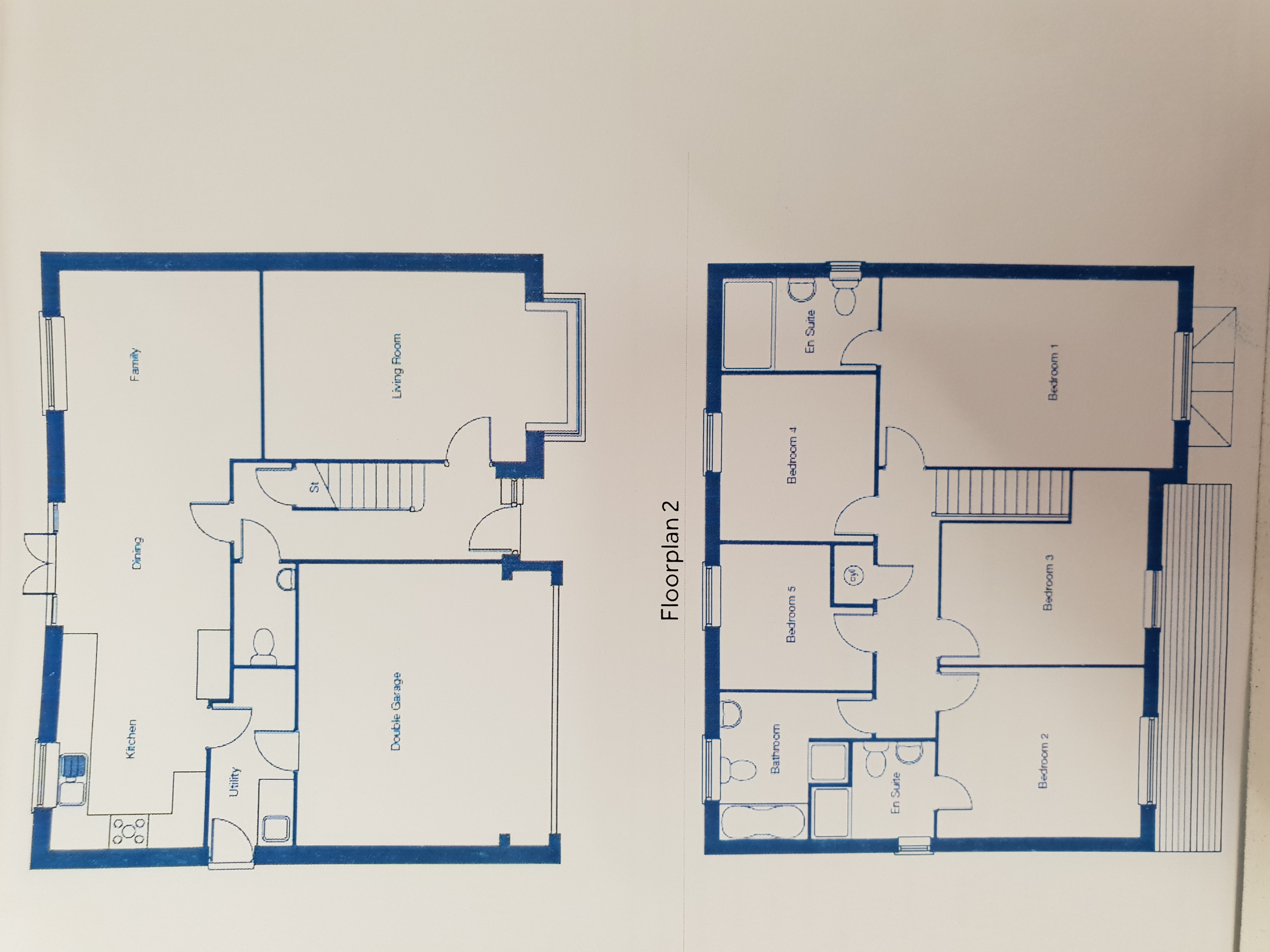5 Bedrooms Detached house for sale in Chelford Road, St Helens WA10 | £ 449,950
Overview
| Price: | £ 449,950 |
|---|---|
| Contract type: | For Sale |
| Type: | Detached house |
| County: | Merseyside |
| Town: | St. Helens |
| Postcode: | WA10 |
| Address: | Chelford Road, St Helens WA10 |
| Bathrooms: | 2 |
| Bedrooms: | 5 |
Property Description
Situated on a popular residential development, this exclusive detached home offers generous family living accommodation to briefly comprises: Canopy porch, hall, guest cloakroom, lounge, stunning dining kitchen which opens into the large conservatory and a separate utility room which has a personal access door into the garage.
To the first floor, there are five double size bedrooms and a family bathroom, bedrooms one and two are both en suite rooms and both bedrooms are fitted with a range of wardrobes.
Externally, there is an open plan lawned garden to the front with driveway access to the large garage, the rear lawned garden has security floor lighting, gas central heating and double glazing are installed.
Canopy Porch Entrance
From a Roc composite panelled and glazed door into the hall.
Hall
Which gives access to each room, guest cloakroom, staircase to the first floor, under stairs storage cupboard and radiator.
Guest Cloakroom
Fitted with a low suite W.C. Wash hand basin, radiator, coordinating wall tiling..
Lounge: 5.69m x 3.53m (18' 8 x 12' 3)
A large and bright room with a double-glazed window to the front elevation, centrally positioned Living Flame effect electric fire with feature fire surround, additional heating from a panelled radiator.
Dining Kitchen 10.91m x 3.43m (36' 0 x 12' 3)
Viewing is highly recommended to fully appreciate this most impressive kitchen and family room, fitted with an excellent range of wall, base and drawer units with Granite work surfaces, integrated double oven, fridge, freezer and dish washer, five ring Neff hob with stainless steel canopy extractor fan over, one and a half bowl stainless steel sink unit with mixer taps, tiled flooring and recessed ceiling lights, double glazed windows and patio doors to the conservatory.
Conservatory 4.08m x 3.61m (13' 5 x 11' 10)
Upvc construction with a French door to the rear garden, tiled flooring.
Utility Room
Stainless steel single drainer sink unit, wall and base storage units, integrated washing machine and radiator.
First Floor Feature Landing
With access to each room, radiator, storage cupboard and loft access.
Bedroom One 5.74m x 3.53m (18' 10 x 11' 7)
This large master bedroom has built in wardrobes, a double-glazed window to the front elevation and radiator.
En-Suite
Fitted with a modern low suite W.C. Wash hand basin, walk in shower cubicle, heated towel rail.
Bedroom Two 4.01m x 3.38m (13' 2 x 11' 1)
Double glazed window to the front elevation, radiator and built in wardrobes.
En-Suite
Fitted with a modern low suite W.C. Wash hand basin and walk in shower cubicle, heated towel rail.
Bedroom Three: 4.01m x 2.77m (13' 2 x 9' 1)
With double glazed window to the rear elevation, radiator, and loft access.
Bedroom Four: 3.25m x 3.0m (10' 8 x 9' 10)
Panelled radiator, double glazed window to the rear elevation.
Bedroom Five 3.0m x 2.87m (10' 9 x 9' 5)
Double glazed window to the rear elevation, panelled radiator.
Bathroom
Family bathroom fitted with a modern four-piece suite comprising: Low suite W.C. Pedestal wash hand basin, panelled bath and walk in shower cubicle, heated towel rail, obscure double-glazed window to the rear elevation.
Front Garden
A large open plan style lawned garden to front side, driveway parking and access to the large double garage, borders.
Garage
With cantilever, up and over door, power and light supply, personal access door.
Rear Garden
A patio area to the immediate rear leading to a mature lawned garden which is well stocked, fenced and enclosed, fitted security flood lights security.
Viewing:
Strictly by appointment, please call to arrange a convenient day and time.
Services:
We must advise prospective purchasers that none of the services have been tested; prospective purchasers are advised to obtain their own independent reports.
Tenure:
The vendor has advised the property is Freehold.
Surveys and Valuations:
Our associate Surveyors can carry out a private survey or valuation for you, please call us on for more details.
Financial Services:
Burns & Reid make introductions to Associates Financial Services; our Associates are regulated by the Financial Services Authority.
Property Location
Similar Properties
Detached house For Sale St. Helens Detached house For Sale WA10 St. Helens new homes for sale WA10 new homes for sale Flats for sale St. Helens Flats To Rent St. Helens Flats for sale WA10 Flats to Rent WA10 St. Helens estate agents WA10 estate agents



.png)











