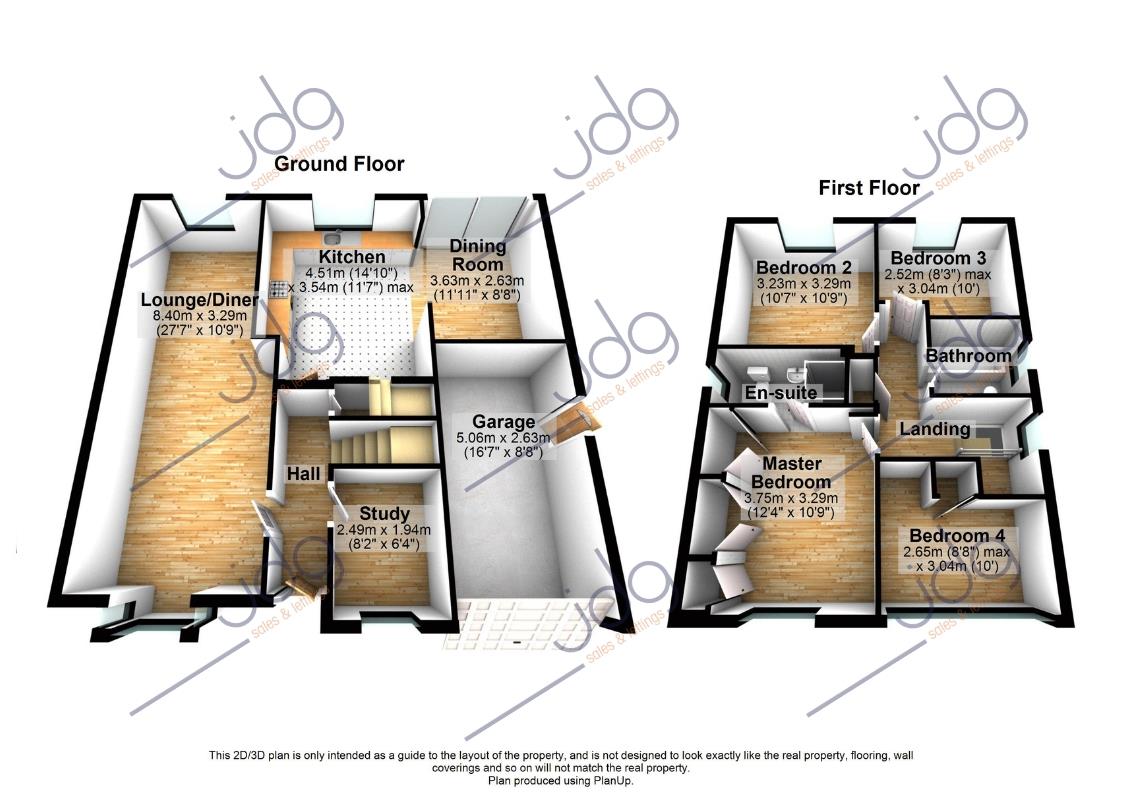4 Bedrooms Detached house for sale in Chelmsford Close, Lancaster LA1 | £ 290,000
Overview
| Price: | £ 290,000 |
|---|---|
| Contract type: | For Sale |
| Type: | Detached house |
| County: | Lancashire |
| Town: | Lancaster |
| Postcode: | LA1 |
| Address: | Chelmsford Close, Lancaster LA1 |
| Bathrooms: | 2 |
| Bedrooms: | 4 |
Property Description
If you are looking for space, look no further. This great sized family detached home certainly offers lots of space thanks to the great sized living areas and the four bedrooms. Positioned at the head of a quiet cul de sac, the gardens are private and ample off road parking is also on offer. Viewing is a real must.
About The Location
Chelmsford Close was built by Crosby Homes around 1990 and is a popular residential area. Located only a couple of miles from the city centre and perfect for many of the top local schools, the area comprises of a mix of homes ranging from semi-detached bungalows through to spacious detached residences like this one.
This home is located on a well maintained and quiet cul-de-sac, with homes predominantly in a mock-Tudor style, yet each with their own individual design. The close is surrounded by ample greenery and wooded areas.
On The Ground Floor
As you enter this home you will be in the hallway which has a real homely feel and has been tastefully decorated in a contemporary fashion. This area has access to the stairs up to the first floor and also a handy ground floor wc which will no doubt be useful with this being a family home. Further doors lead through to the main living areas and the study room on your right hand side.
The study will be the ideal place to work from home or to maybe let the children do their homework so they are away from their bedroom distractions. This room has a feature window and looks out onto the driveway at the front of the home.
Buyers will no doubt appreciate the size of the living space this home offers. The lounge has more than enough room to double up as a dining room also if required. To the centre of the room there is a living flame coal effect gas fire with a stylish surround. This room has been decorated in a neutral style and looks out over both the front and rear of the home. Thanks to this room being so large there is also adequate space to add you very own dining table so that you and the family can enjoy your evening meals together.
We simply love the space the kitchen has and there is more than enough storage available. Those who love to cook will also appreciate the amount of work space there is and there is enough room for all the white goods which you will require. The kitchen area also has room to add in a generous sized dining table which will be ideal when you have guests around or are entertaining.
Open plan to the kitchen is a further seating area which enjoys a lovely aspect out onto the private garden at the rear of the home. From here there are sliding patio doors which lead you to the outside space and help to create a really bright and airy feel.
Let's Go Upstairs
Once you are up to the first floor there is access to all the rooms and a handy built storage cupboard is the ideal place where you could store your towels and bedding.
The master bedroom can be found to the front of the home and this room has a pleasing aspect looking down the street as you are at the head of the cul de sac. This room features a range of built in wardrobes for all your storage needs across one wall. The master bedroom also features an en-suite shower room which has been partially tiled to complement. This three piece shower suite also has a window to the side elevation.
This home also has three further bedrooms with a double room overlooking the rear with fitted wardrobes, a further room to the rear which enjoys looking out over the garden and the fourth bedroom is a single room at the front which also has a range of built in storage.
On top of all this there is of course a family bathroom which has been fitted with a three piece suite. The majority of the room has been tiled to complement and there is a frosted double glazed window to the side elevation. The shower above the bath is run off the mixer taps.
Gardens And Garage
To the front of the home there is a brilliant sized driveway which allows off road parking for at least two vehicles. This block paved area leads you to the attached single garage. There is also a well maintained lawned area with a mature tree and a pathway leads you up to the main entrance.
The garage has an up and over door and once inside you will see that this space has been used for storage. We love the fact that the garage also has both a hot and cold water supply. The garage also features both power and light.
Once you are round to the rear of the property there is a generous sized lawned garden area which has a variety of mature trees and bushes. The rear also features a flagged seating area which will be the perfect space to sit out with your patio furniture during the warmer months.
Property Location
Similar Properties
Detached house For Sale Lancaster Detached house For Sale LA1 Lancaster new homes for sale LA1 new homes for sale Flats for sale Lancaster Flats To Rent Lancaster Flats for sale LA1 Flats to Rent LA1 Lancaster estate agents LA1 estate agents



.jpeg)










