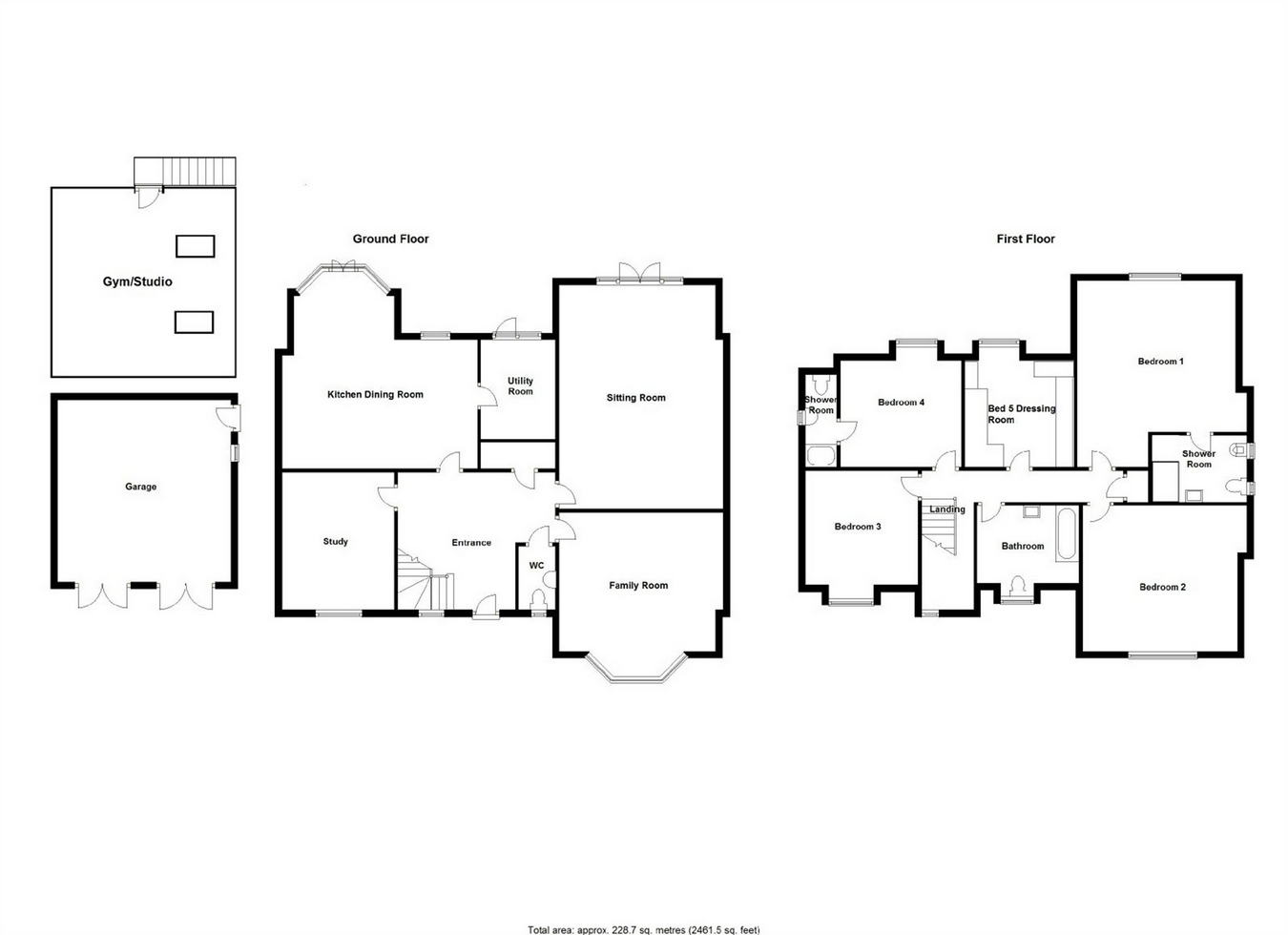5 Bedrooms Detached house for sale in Chelmsford Road, Hatfield Heath, Bishop's Stortford, Herts CM22 | £ 1,125,000
Overview
| Price: | £ 1,125,000 |
|---|---|
| Contract type: | For Sale |
| Type: | Detached house |
| County: | Hertfordshire |
| Town: | Bishop's Stortford |
| Postcode: | CM22 |
| Address: | Chelmsford Road, Hatfield Heath, Bishop's Stortford, Herts CM22 |
| Bathrooms: | 0 |
| Bedrooms: | 5 |
Property Description
Folio: 14045 A fabulous five bedroom detached home on the edge of the thriving village of Hatfield Heath with its outstanding jmi school, pre-school, private nursery, village store, restaurants and two period inns. There is easy access to the larger centres of Bishop’s Stortford and Harlow, each enjoying multiple shopping centres, schools, recreational facilities, mainline train stations serving London Liverpool Street and Cambridge and of course, M11 leading to M25 access points.
The property itself has been much improved by the present owners and enjoys a spacious entrance hall, large sitting room, separate family room, study, magnificent kitchen/dining room, five bedrooms, two en-suites, luxury bathroom, oak structural timbers, oak flooring, lightwave lighting, double glazed windows, double garage with studio/gym over, fabulous gardens, excellent frontage and parking. Early viewing is recommended.
Entrance
Multi locking entrance door to:
Impressive Entrance
15' 5" x 13' 5" (4.70m x 4.09m) with a window to front, double radiator, large cupboard housing a pressurised tank and water softener, oak staircase rising to the first floor, oak structural timbers, oak flooring.
Downstairs Cloakroom
A white suite comprising a button flush w.C., pedestal wash hand basin with mixer tap, part tiled walls, double radiator, opaque double glazed window, oak flooring.
Sitting Room
22' x 16' (6.71m x 4.88m) with double doors giving access to the rear sunny terrace and garden beyond, rustic brick fireplace with a raised brick hearth and a cast iron multi fuel stove, two double panelled radiators, structural oak timbers, fitted carpet.
Family Room
16' x 16' (4.88m x 4.88m) with a bay window to front, double radiator, rustic brick fireplace, oak structural timbers, oak flooring.
Study
13' 6" x 10' 8" (4.11m x 3.25m) with a window to front, double radiator, oak timbers, oak flooring.
Magnificent Kitchen/Dining Room
19' 4" x 19' (5.89m x 5.79m) this attractive ‘L’ shaped room with a simple shaker style kitchen comprising an insert double bowl, stainless steel sink unit with a mixer tap above and cupboard under, further range of matching base and eye level units, central island incorporating pan drawers, four ring Halogen hob with a contemporary hood over, deep granite worktops with a complementary upstand and splashback, American style fridge/freezer with ice and water unit and a French drawer, integrated dishwasher, Bosch double oven, double doors giving access to rear terrace, double radiator, tiled flooring throughout, door through to:
Spacious Utility
With a door giving access to patio, position and plumbing for washing machine and tumble dryer, insert stainless steel sink with granite worktops, range of fitted units, granite upstands, double radiator, tiled flooring.
First Floor Landing
With access to insulated loft space via a pull-down ladder, large linen cupboard, fitted carpet.
Master Bedroom
18' 3" x 16' (5.56m x 4.88m) with a window to rear, double radiator, fitted carpet, door to:
En-Suite Shower Room
A large spacious area with a contemporary suite comprising a fully tiled shower cubicle with Aqualisa digital shower, Duravit sink unit with a monobloc tap with drawers under, low level button flush w.C., two windows to side, chrome heated towel rail, tiled flooring.
Bedroom 2
15' 10" x 13' 10" (4.83m x 4.22m) with a window to front, double radiator, fitted carpet.
Bedroom 3
12' 4" x 10' 10" (3.76m x 3.30m) with a window to front, double radiator, fitted carpet.
Bedroom 4
11' 10" x 11' 8" (3.61m x 3.56m) with a window to rear, double radiator, corner fitted wardrobe unit, fitted carpet, door through to:
En-Suite Shower Room
Comprising a fully tiled shower with a digital Aqualisa shower unit, button flush w.C., pedestal wash hand basin with mixer tap, chrome heated towel rail, fully tiled walls and flooring, window to side.
Bedroom 5/Dressing Room
11' 8" x 8' 8" (3.56m x 2.64m) with a double glazed window to rear, double radiator. The present owners have this room currently professionally fitted with bespoke wardrobe cupboards with a light oak panel, matching chests and fitted carpet.
Family Bathroom
An attractive suite in white comprising a large bath with centrally located tap and an Aqualisa digitally controlled shower, pedestal wash hand basin, button flush w.C., chrome heated towel rail, fully tiled walls and flooring, window to front.
Outside
The Rear
The property enjoys a good size overall plot which extends to approximately 0.4 of an acre. The rear garden enjoys a sunny, southerly aspect with an extensive natural stone paved patio with a small low level brick retaining wall. There is a spacious side garden with a large timber storage shed, outside lighting and water.
The Front
The property enjoys excellent frontage and parking and is approached via an electronically operated double opening five bar gates, leading to:
Large Detached Double Garage
17' 8" x 17' 8" (5.38m x 5.38m) with a pair of double opening doors, light and power laid on, heavy oak structural timbers on a brick plinth under a peg tiled roof. To the rear of the garage there is a staircase leading to:
Studio/Gym
17' 6" x 12' 4" (5.33m x 3.76m) with two Velux windows to side, light and power laid on. The gym equipment and flat screen t.V. Will remain in the asking price.
Property Location
Similar Properties
Detached house For Sale Bishop's Stortford Detached house For Sale CM22 Bishop's Stortford new homes for sale CM22 new homes for sale Flats for sale Bishop's Stortford Flats To Rent Bishop's Stortford Flats for sale CM22 Flats to Rent CM22 Bishop's Stortford estate agents CM22 estate agents



.png)