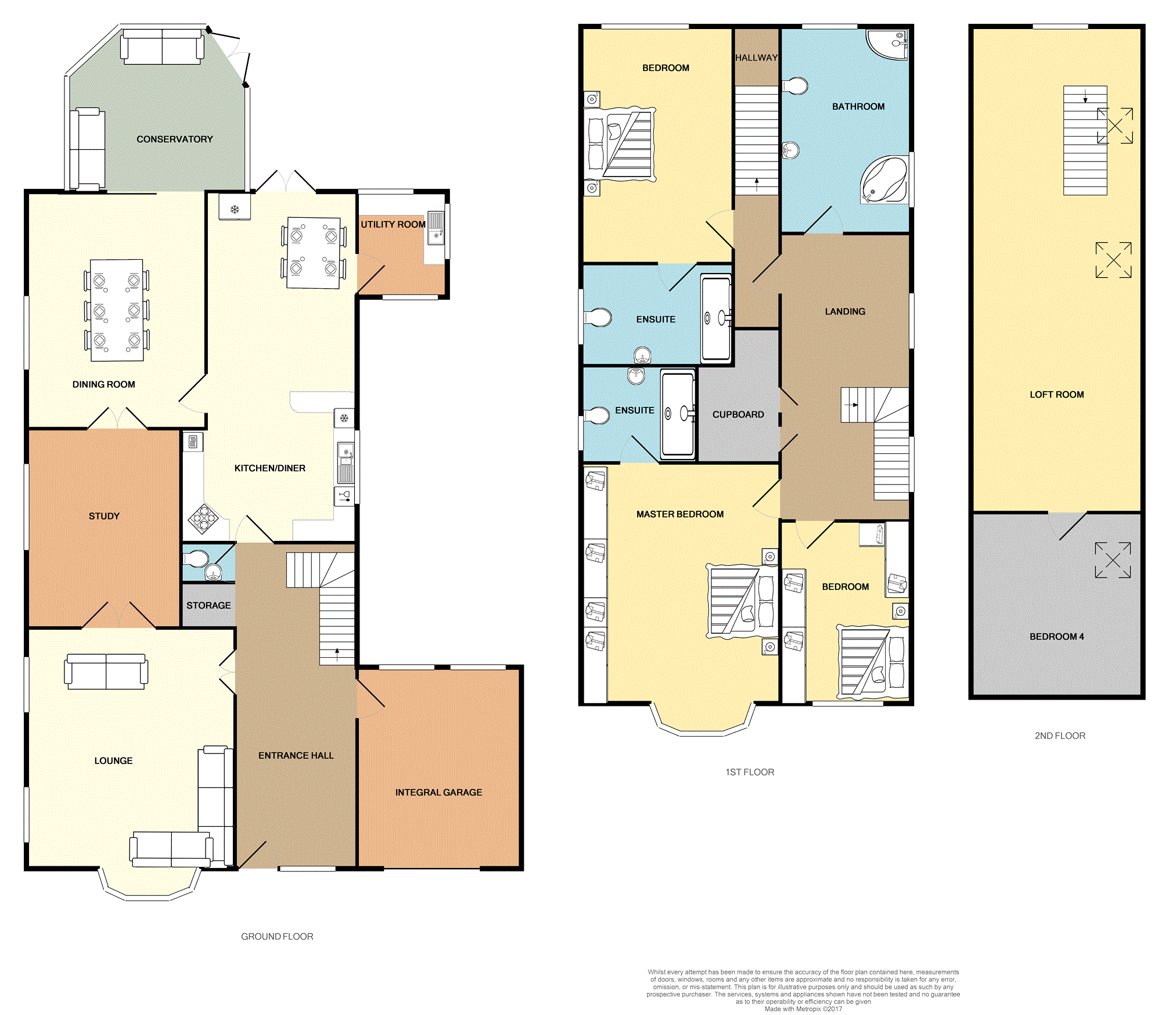4 Bedrooms Detached house for sale in Chelsea Avenue, Blackpool FY2 | £ 250,000
Overview
| Price: | £ 250,000 |
|---|---|
| Contract type: | For Sale |
| Type: | Detached house |
| County: | Lancashire |
| Town: | Blackpool |
| Postcode: | FY2 |
| Address: | Chelsea Avenue, Blackpool FY2 |
| Bathrooms: | 3 |
| Bedrooms: | 4 |
Property Description
An outstanding individually designed detached residence of simply grandiose proportions. The property was commissioned by the current owners and internal viewing is highly recommended to fully appreciate the standard and size of the accommodation on offer which briefly comprises :- entrance hall, downstairs WC, lounge, study, dining room, conservatory, kitchen / diner, utility room & cloakroom, to the first floor there are three bedrooms with two en-suite bathrooms and a further family bathroom. To the second floor there is a fourth bedroom and a loft room running the entire length of the property. Gardens to the front and rear with ample parking to the front, an integral garage and a further large detached garage. Book viewings 24/7
Entrance
Door into;
Entrance Hall
Generous entrance hall, with laminate flooring, radiator, cloak room, staircase to first floor landing, door leading to integral garage, door leading to downstairs WC.
W.C.
Two piece suite comprising of close coupled W.C. Wash hand basin, extractor fan.
Lounge
16' 10" x 14' 11"
Dual aspect lounge offering generous living accommodation with double glazed bay window to front elevation, two double glazed windows to side elevation, two radiators, double doors into;
Study
14' x 7' 9"
Currently utilised as a study but would lend itself to a multitude of uses with double glazed window to side elevation, radiator, double doors into.
Dining Room
14' 1" x 10' 8"
Easily housing a 12 setting dining table, with double glazed window to side elevation, radiator, laminate flooring and double glazed patio door into;
Conservatory
11' 11" x 11' 2"
Brick and UPVC double glazed construction, all year round use having the benefit of a radiator, laminate flooring, French doors to rear garden
Kitchen / Diner
22' 1" x 12' 10"
Modern dining kitchen finished in white with a range of wall and base units with complimentary work surfaces and incorporating gas hob and electric double oven, sink and drainer unit, integral dish washer and fridge, radiator and double glazed patio doors to rear garden.
Utility Room
Base unit with stainless steel sink and drainer unit three appliance spaces and double glazed windows to front, rear and side.
First Floor Landing
Double glazed window to side elevation and double glazed stained glass window to side elevation, loft access, two storage cupboards, staircase to 2nd floor.
Master Bedroom
21' 10" x 11'
Super sized master bedroom with a range of fitted wardrobes and bedside cabinets, double glazed bay window to front elevation, radiator.
Master En-Suite
Double shower cubicle, close coupled W.C., wash hand basin, double glazed window to side elevation, heated chrome towel rail.
Bedroom Two
13' 6" x 9' 8"
Second of the four double bedrooms again with a range of fitted wardrobes, bedside cabinets, dressing table, drawer units, radiator, double glazed window to front elevation.
Bedroom Three
16' 11" x 8' 7"
Third double bedroom with double glazed window to rear elevation, radiator. Access door to under stairs storage.
En-Suite Shower Room
Double shower cubicle, close coupled W.C., wash hand basin, double glazed window to side elevation, radiator.
Family Bathroom
Four piece suite finished in white with close coupled W.C., wash hand basin, shower in corner cubicle and feature circular raised spa bath, double glazed windows to rear and side, radiator.
Second Floor
35' 4" x 9' 8"
Double glazed window to rear elevation, and two velux windows to side elevation, radiator, door into forth bedroom.
Bedroom Four
10' 2" x 9' 8"
Double fourth bedroom with velux window to side elevation, radiator, door into loft room.
Outside
To the front there is ample off road parking laid to block paving, detached garage and further garage currently housing hot tub with mood lighting.
To the rear there are attractive gardens laid to lawn with plant and shrub borders, decked patio area and enclosed by eye level fencing.
Property Location
Similar Properties
Detached house For Sale Blackpool Detached house For Sale FY2 Blackpool new homes for sale FY2 new homes for sale Flats for sale Blackpool Flats To Rent Blackpool Flats for sale FY2 Flats to Rent FY2 Blackpool estate agents FY2 estate agents



.png)










